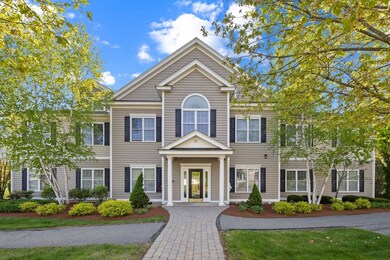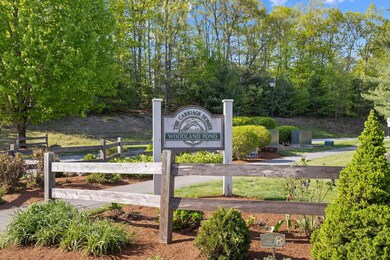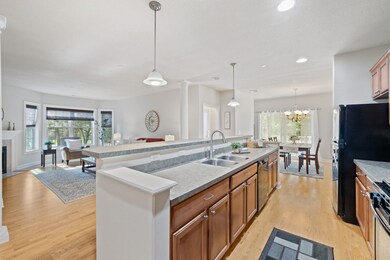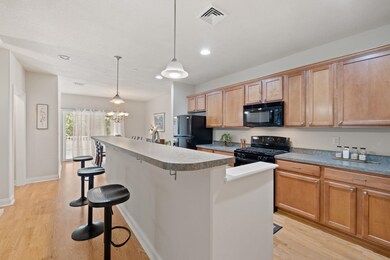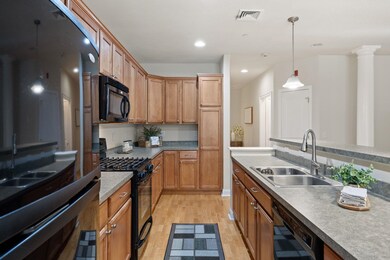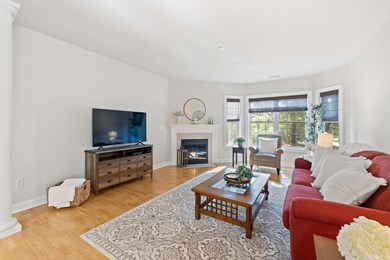
11 Carriage Way Unit 4 Manchester, NH 03102
Northwest Manchester NeighborhoodHighlights
- In Ground Pool
- Radiant Floor
- Covered patio or porch
- Wooded Lot
- Georgian Architecture
- Circular Driveway
About This Home
As of June 2025Welcome home to this beautifully updated 1st-floor, end-unit garden-style condo in the highly desirable Woodland Pond community! This 2-bed, 2-bath home features an expansive living room with gas fireplace, open-concept layout, and a stunning kitchen. Step out onto your private deck, perfect for enjoying the peaceful wooded surroundings. Enjoy in-unit laundry and a detached 1-car garage with additional storage. Ideally located in the building closest to the exceptional clubhouse—one of the nicest in Manchester—featuring a reading room, event center, gym, theater, in-ground pool, and tennis courts. Woodland Pond offers low-maintenance, resort-style living with sidewalks, walking trails, and access to the Manchester Cedar Swamp Preserve. Convenient to shopping, dining, and major highways. The Association permits cats and dogs with a limit of two pets per unit. Easy living at its best!
Last Agent to Sell the Property
Keller Williams Realty-Metropolitan License #070155 Listed on: 05/15/2025

Property Details
Home Type
- Condominium
Est. Annual Taxes
- $5,527
Year Built
- Built in 2006
Lot Details
- Landscaped
- Sprinkler System
- Wooded Lot
Parking
- 1 Car Detached Garage
- Circular Driveway
- Shared Driveway
- Off-Street Parking
Home Design
- Georgian Architecture
- Garden Home
- Slab Foundation
- Shingle Roof
- Architectural Shingle Roof
- Vinyl Siding
- Radon Mitigation System
Interior Spaces
- 1,410 Sq Ft Home
- Property has 1 Level
- Gas Fireplace
- Natural Light
- Double Pane Windows
- Blinds
- Living Room
- Dining Room
Kitchen
- Gas Range
- Microwave
- Dishwasher
- Kitchen Island
- Disposal
Flooring
- Wood
- Radiant Floor
- Vinyl
Bedrooms and Bathrooms
- 2 Bedrooms
Laundry
- Laundry Room
- Laundry on main level
- Dryer
- Washer
Home Security
Accessible Home Design
- Accessible Full Bathroom
- Accessible Washer and Dryer
- Doors are 36 inches wide or more
- No Interior Steps
- Hard or Low Nap Flooring
- Accessible Parking
Outdoor Features
- In Ground Pool
- Covered patio or porch
Schools
- Northwest Elementary School
- Parkside Middle School
- Manchester West High School
Utilities
- Central Air
- Underground Utilities
- Gas Available
- Phone Available
Listing and Financial Details
- Legal Lot and Block D / 0180
- Assessor Parcel Number 0766
Community Details
Overview
- Woodland Pond Condos
- Carriage Homes Subdivision
Recreation
- Community Pool
- Trails
- Snow Removal
- Tennis Courts
Additional Features
- Common Area
- Fire and Smoke Detector
Ownership History
Purchase Details
Purchase Details
Home Financials for this Owner
Home Financials are based on the most recent Mortgage that was taken out on this home.Purchase Details
Purchase Details
Home Financials for this Owner
Home Financials are based on the most recent Mortgage that was taken out on this home.Similar Homes in Manchester, NH
Home Values in the Area
Average Home Value in this Area
Purchase History
| Date | Type | Sale Price | Title Company |
|---|---|---|---|
| Warranty Deed | -- | -- | |
| Not Resolvable | $166,000 | -- | |
| Foreclosure Deed | $182,400 | -- | |
| Warranty Deed | $289,900 | -- |
Mortgage History
| Date | Status | Loan Amount | Loan Type |
|---|---|---|---|
| Previous Owner | $231,920 | No Value Available |
Property History
| Date | Event | Price | Change | Sq Ft Price |
|---|---|---|---|---|
| 06/26/2025 06/26/25 | Sold | $420,000 | -1.2% | $298 / Sq Ft |
| 05/24/2025 05/24/25 | Pending | -- | -- | -- |
| 05/15/2025 05/15/25 | For Sale | $425,000 | 0.0% | $301 / Sq Ft |
| 08/03/2023 08/03/23 | Rented | $2,500 | 0.0% | -- |
| 07/21/2023 07/21/23 | For Rent | $2,500 | 0.0% | -- |
| 07/02/2013 07/02/13 | Sold | $166,000 | -17.9% | $118 / Sq Ft |
| 06/07/2013 06/07/13 | Pending | -- | -- | -- |
| 03/25/2013 03/25/13 | For Sale | $202,175 | -- | $143 / Sq Ft |
Tax History Compared to Growth
Tax History
| Year | Tax Paid | Tax Assessment Tax Assessment Total Assessment is a certain percentage of the fair market value that is determined by local assessors to be the total taxable value of land and additions on the property. | Land | Improvement |
|---|---|---|---|---|
| 2023 | $5,324 | $282,300 | $0 | $282,300 |
| 2022 | $5,149 | $282,300 | $0 | $282,300 |
| 2021 | $4,991 | $282,300 | $0 | $282,300 |
| 2020 | $5,430 | $220,200 | $0 | $220,200 |
| 2019 | $5,355 | $220,200 | $0 | $220,200 |
| 2018 | $5,214 | $220,200 | $0 | $220,200 |
| 2017 | $5,135 | $220,200 | $0 | $220,200 |
| 2016 | $5,095 | $220,200 | $0 | $220,200 |
| 2015 | $4,709 | $200,900 | $0 | $200,900 |
| 2014 | $4,721 | $200,900 | $0 | $200,900 |
| 2013 | -- | $200,900 | $0 | $200,900 |
Agents Affiliated with this Home
-
Bruce Silva

Seller's Agent in 2025
Bruce Silva
Keller Williams Realty-Metropolitan
(603) 494-4500
2 in this area
16 Total Sales
-
Jim Harvey

Buyer's Agent in 2025
Jim Harvey
Keller Williams Realty-Metropolitan
(617) 850-2803
1 in this area
48 Total Sales
-
Jacqueline Dufresne

Seller's Agent in 2023
Jacqueline Dufresne
Coldwell Banker Realty Bedford NH
(603) 493-0874
1 in this area
67 Total Sales
-
Steve Cotran

Seller's Agent in 2013
Steve Cotran
RE/MAX
(603) 396-6607
4 in this area
127 Total Sales
-
R
Buyer's Agent in 2013
Ruth Ann Woodward
RE/MAX
(603) 626-5000
Map
Source: PrimeMLS
MLS Number: 5040988
APN: MNCH-000766-000000-000180D
- 21 Redwood Way
- 150 Pleasant Pond Way Unit 15
- 76 Cottonwood Way
- 22 Centerwood Way
- 67 Centerwood Way
- 65 Centerwood Way
- 69 Centerwood Way
- 61 Centerwood Way
- 264 Woodview Way
- 28 Blueberry Dr
- 224 E Dunbarton Rd
- 38 Pollard Rd
- 382 E Dunbarton Rd
- 620 Hackett Hill Rd Unit B007
- 205 Black Brook Rd
- 159 Peppermint St
- 7 Northbrook Dr Unit 706
- 11 Northbrook Dr Unit 1110
- 166 Monarch Ave
- 1642 Front St

