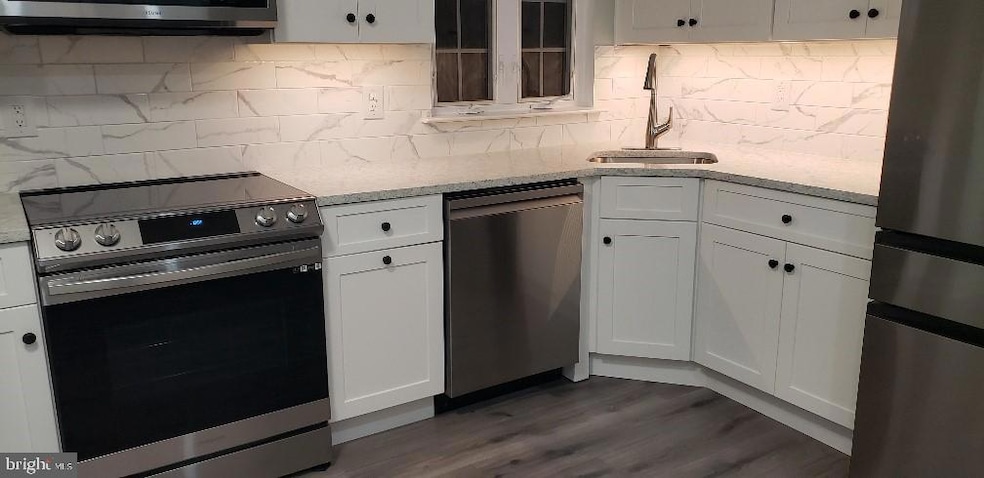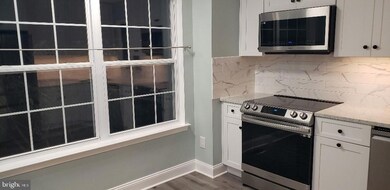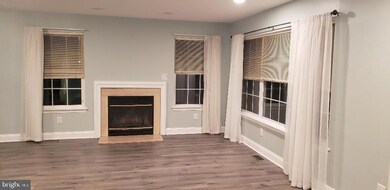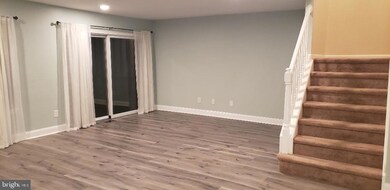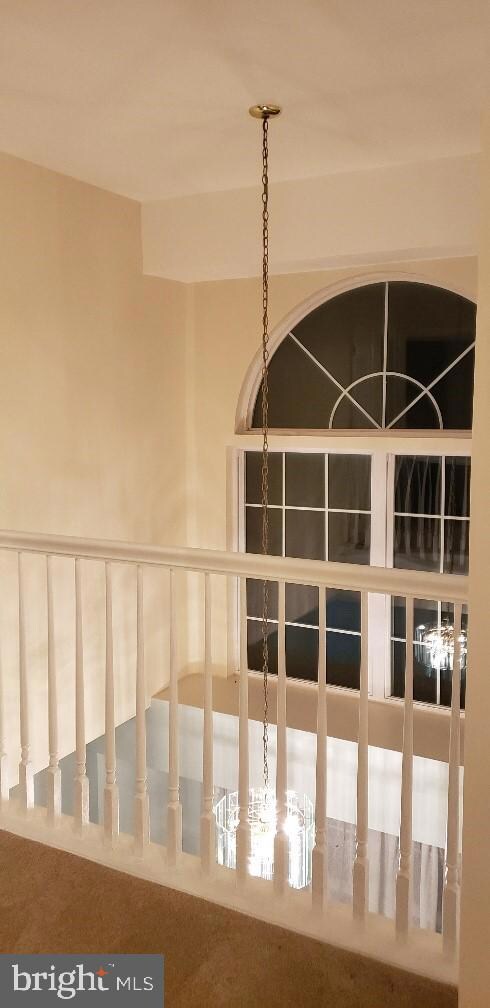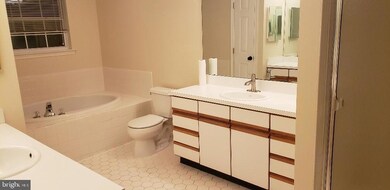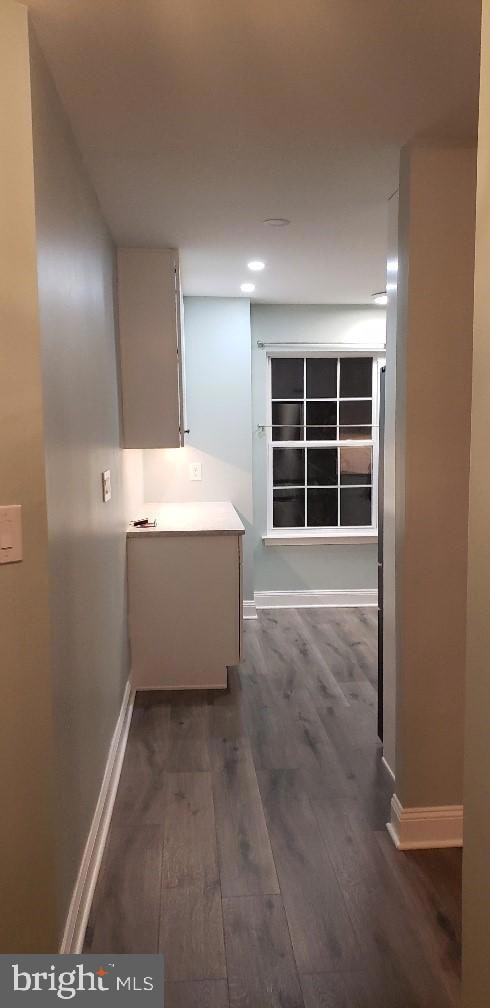11 Castleton Rd Princeton, NJ 08540
Highlights
- View of Trees or Woods
- Open Floorplan
- Backs to Trees or Woods
- Montgomery Lower Mid School Rated A
- Colonial Architecture
- Whirlpool Bathtub
About This Home
Welcome to this recently renovated townhouse in Princeton Village, upgraded in 2023. The modern kitchen and powder room, along with new appliances enhance the home's contemporary appeal. The first floor boasts new laminate flooring, creating cohesive and stylish atmosphere. The second floor features a spacious master bedroom with bathroom and walk-in closet, and two other good size bedrooms bath and laundry area. One of the highlights of this townhouse is the expansive deck in a private and peaceful setting. Close to top-rated schools, downtown dining and shopping.
Townhouse Details
Home Type
- Townhome
Est. Annual Taxes
- $12,149
Year Built
- Built in 1996 | Remodeled in 2023
Lot Details
- 2,888 Sq Ft Lot
- Backs to Trees or Woods
- Property is in excellent condition
HOA Fees
Parking
- 1 Car Attached Garage
- Front Facing Garage
Home Design
- Colonial Architecture
- Asphalt Roof
- Vinyl Siding
- Concrete Perimeter Foundation
Interior Spaces
- 1,980 Sq Ft Home
- Property has 2 Levels
- Open Floorplan
- Recessed Lighting
- Fireplace With Glass Doors
- Double Hung Windows
- Sliding Doors
- Family Room
- Living Room
- Formal Dining Room
- Views of Woods
- Unfinished Basement
- Basement Fills Entire Space Under The House
Kitchen
- Eat-In Kitchen
- Electric Oven or Range
- Built-In Microwave
- Dishwasher
- Stainless Steel Appliances
Flooring
- Carpet
- Laminate
- Tile or Brick
Bedrooms and Bathrooms
- 3 Bedrooms
- En-Suite Primary Bedroom
- En-Suite Bathroom
- Walk-In Closet
- Whirlpool Bathtub
- Bathtub with Shower
- Walk-in Shower
Laundry
- Laundry on upper level
- Dryer
Utilities
- Forced Air Heating and Cooling System
- Vented Exhaust Fan
- Natural Gas Water Heater
- Cable TV Available
Listing and Financial Details
- Residential Lease
- Security Deposit $6,000
- Tenant pays for electricity, gas, internet, minor interior maintenance, sewer, water
- The owner pays for association fees, common area maintenance, insurance, repairs, snow removal, real estate taxes, trash collection
- Rent includes common area maintenance, fiber optics available, hoa/condo fee, insurance, lawn service, trash removal, taxes
- No Smoking Allowed
- 12-Month Min and 48-Month Max Lease Term
- Available 9/1/25
- Assessor Parcel Number 13-37004-00001 01
Community Details
Overview
- Association fees include all ground fee, common area maintenance, insurance, trash, snow removal
- $4,000 Other One-Time Fees
- Princeton Village Subdivision
- Property Manager
Pet Policy
- No Pets Allowed
Map
Source: Bright MLS
MLS Number: NJSO2004708
APN: 13-37004-0000-00001-01
- 13 Castleton Rd
- 82 Castleton Rd
- 14 Coolidge Way
- 40 Truman Ave
- 36 Truman Ave
- 33 Kennedy Ct
- 25 Kennedy Ct
- 70 River Birch Cir
- 17 Crescent Ave
- 15 River Birch Cir
- 3 River Birch Cir
- 37A Melrose Ct Unit A
- 36C Needham Way
- 37A Melrose Rd Unit A
- 36F Needham Way
- 142 Washington St
- 12E Andover Cir
- 303 Knoll Way
- 28B Chicopee Dr
- 20 Hillside Ave
- 145 Windham Ct
- 93 Castleton Rd
- 38 Castleton Rd
- 82 Castleton Rd
- 31 Truman Ave
- 40 Kennedy Ct
- 101 Blue Spring Rd
- 15 -B Andover Cir Unit B
- 15B Andover Cir
- 36D Needham Way
- 36 Needham Way Unit D
- 90 Washington St
- 20F Andover Cir
- 900 Herrontown Rd
- 1377 Route 206
- 1377 Route 206 Unit 115
- 83 William Patterson Ct
- 2 Rider Terrace
- 21 Campbell Woods Way
- 211 Ross Stevenson Cir
