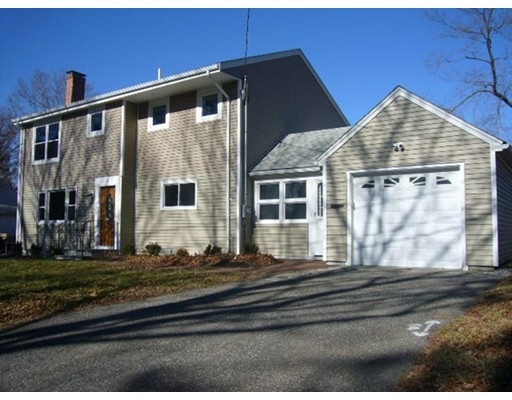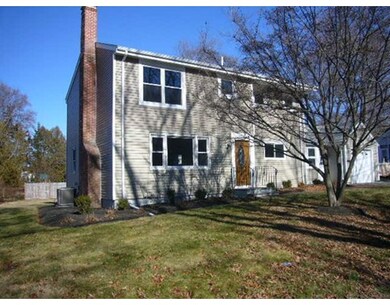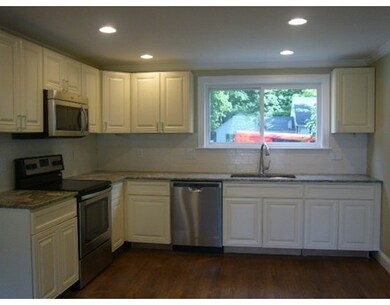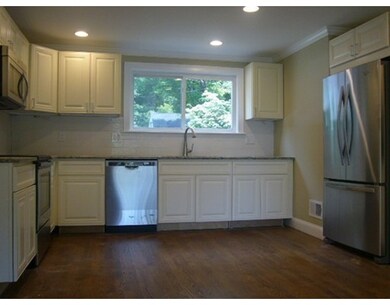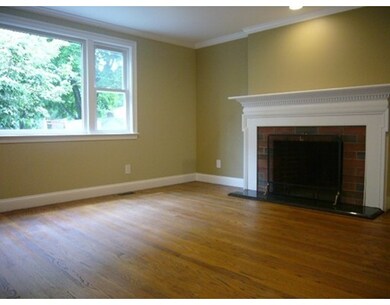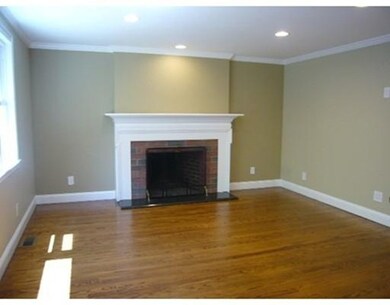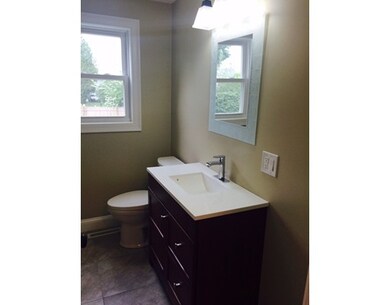
11 Cavanaugh Rd Framingham, MA 01701
About This Home
As of April 2016Beautiful classic colonial home with level yard in great North Framingham neighborhood. This wonderful property features completely new second floor and beautifully remodeled first floor with spacious basement ready to be finished. New kitchen with granite countertops, backsplash and stainless steel appliances. Dining room with new sliding doors leading to newly built brick patio. New windows, electrical service, plumbing and roof. Gleaming hardwood floors, recessed lights and central A/C.
Home Details
Home Type
Single Family
Est. Annual Taxes
$8,624
Year Built
2015
Lot Details
0
Listing Details
- Lot Description: Level
- Property Type: Single Family
- Other Agent: .50
- Lead Paint: Unknown
- Year Round: Yes
- Special Features: NewHome
- Property Sub Type: Detached
- Year Built: 2015
Interior Features
- Appliances: Disposal, Microwave, Refrigerator - ENERGY STAR, Dishwasher - ENERGY STAR, Range - ENERGY STAR
- Fireplaces: 1
- Has Basement: Yes
- Fireplaces: 1
- Primary Bathroom: Yes
- Number of Rooms: 8
- Amenities: Public Transportation, Shopping, Swimming Pool, Walk/Jog Trails, Medical Facility, Highway Access, Public School
- Electric: Circuit Breakers, 200 Amps
- Energy: Insulated Windows, Insulated Doors, Prog. Thermostat
- Flooring: Tile, Vinyl, Hardwood
- Interior Amenities: Cable Available
- Basement: Full, Bulkhead, Unfinished Basement
- Bedroom 2: Second Floor
- Bedroom 3: Second Floor
- Bedroom 4: First Floor
- Bathroom #1: First Floor
- Bathroom #2: Second Floor
- Bathroom #3: First Floor
- Kitchen: First Floor
- Laundry Room: Second Floor
- Living Room: First Floor
- Master Bedroom: Second Floor
- Master Bedroom Description: Bathroom - Full, Closet - Walk-in, Flooring - Hardwood, Recessed Lighting
- Dining Room: First Floor
- Family Room: First Floor
Exterior Features
- Roof: Asphalt/Fiberglass Shingles
- Construction: Frame
- Exterior: Vinyl
- Exterior Features: Patio - Enclosed, Gutters
- Foundation: Poured Concrete
Garage/Parking
- Garage Parking: Attached, Garage Door Opener
- Garage Spaces: 1
- Parking: Off-Street
- Parking Spaces: 2
Utilities
- Cooling: Central Air
- Heating: Oil, Forced Air
- Cooling Zones: 2
- Heat Zones: 2
- Hot Water: Oil
- Utility Connections: for Electric Range, for Electric Dryer, Washer Hookup
- Sewer: City/Town Sewer
- Water: City/Town Water
Schools
- Elementary School: Choice
- Middle School: Fuller
- High School: Framingham Hs
Lot Info
- Assessor Parcel Number: M:092 B:05 L:3707 U:000
- Zoning: R1
Similar Homes in Framingham, MA
Home Values in the Area
Average Home Value in this Area
Mortgage History
| Date | Status | Loan Amount | Loan Type |
|---|---|---|---|
| Closed | $336,000 | Stand Alone Refi Refinance Of Original Loan | |
| Closed | $382,000 | New Conventional |
Property History
| Date | Event | Price | Change | Sq Ft Price |
|---|---|---|---|---|
| 04/08/2016 04/08/16 | Sold | $477,500 | -2.4% | $222 / Sq Ft |
| 02/11/2016 02/11/16 | Pending | -- | -- | -- |
| 02/03/2016 02/03/16 | For Sale | $489,000 | +74.6% | $227 / Sq Ft |
| 08/22/2014 08/22/14 | Sold | $280,000 | -1.8% | $170 / Sq Ft |
| 07/28/2014 07/28/14 | Pending | -- | -- | -- |
| 07/24/2014 07/24/14 | For Sale | $285,000 | -- | $173 / Sq Ft |
Tax History Compared to Growth
Tax History
| Year | Tax Paid | Tax Assessment Tax Assessment Total Assessment is a certain percentage of the fair market value that is determined by local assessors to be the total taxable value of land and additions on the property. | Land | Improvement |
|---|---|---|---|---|
| 2025 | $8,624 | $722,300 | $260,800 | $461,500 |
| 2024 | $8,378 | $672,400 | $232,900 | $439,500 |
| 2023 | $8,074 | $616,800 | $207,900 | $408,900 |
| 2022 | $7,668 | $558,100 | $188,600 | $369,500 |
| 2021 | $7,448 | $530,100 | $181,300 | $348,800 |
| 2020 | $7,465 | $498,300 | $164,800 | $333,500 |
| 2019 | $7,372 | $479,300 | $164,800 | $314,500 |
| 2018 | $7,298 | $447,200 | $158,600 | $288,600 |
| 2017 | $6,988 | $418,200 | $154,000 | $264,200 |
| 2016 | $6,606 | $380,100 | $154,000 | $226,100 |
| 2015 | $4,836 | $271,400 | $154,200 | $117,200 |
Agents Affiliated with this Home
-
Natalia Marchenkov

Seller's Agent in 2016
Natalia Marchenkov
Touchstone Realty
(508) 265-5275
26 Total Sales
-
Anne Hincks

Buyer's Agent in 2016
Anne Hincks
Keller Williams Realty Boston Northwest
(617) 733-2634
75 Total Sales
-
S
Seller's Agent in 2014
Sheila Spinski
Coldwell Banker Realty - Framingham
Map
Source: MLS Property Information Network (MLS PIN)
MLS Number: 71955195
APN: FRAM-000092-000005-003707
- 16 Lohnes Rd
- 194 Beacon St
- 108 Hastings St
- 144 Old Connecticut Path
- 163 Lockland Ave
- 112 Indian Head Rd
- 70 Donna Rd
- 28 Foster Dr
- 197 Lockland Ave
- 87 Summer St
- 163 Prospect St
- 20 Hardy St
- 12 Debra Ln
- 6 Merlin St
- 8 Lilian Rd
- 1206 Concord St
- 136 Oaks Rd
- 17 Lilian Rd
- 18 Auburn Street Extension
- 26 Beulah St
