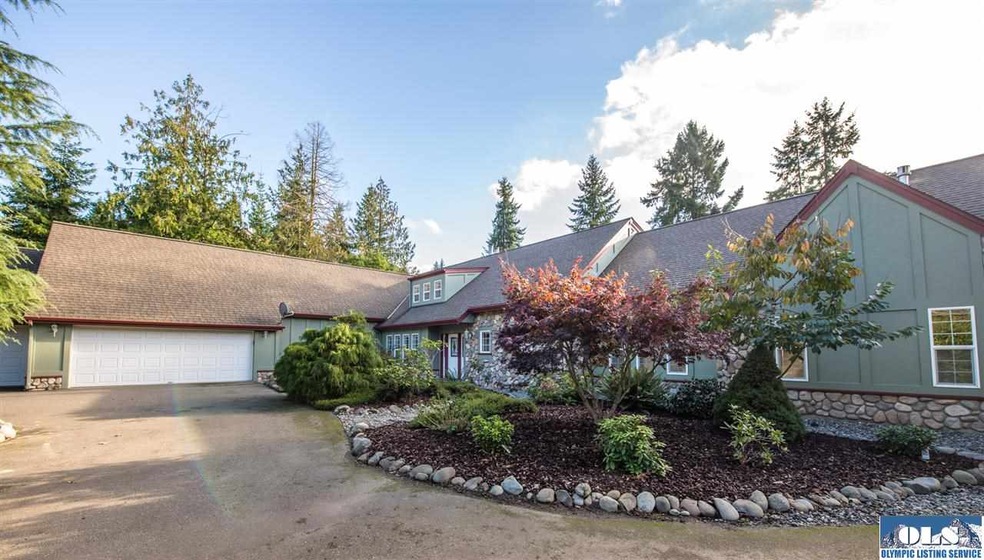
11 Charles Roberts Rd Sequim, WA 98382
Highlights
- Spa
- Contemporary Architecture
- Vaulted Ceiling
- Deck
- Territorial View
- Partially Wooded Lot
About This Home
As of January 2015This huge custom home sits on a private 2 acre lot and offers unmatched amenities: All main living areas on the ground floor, a sunny southern exposure, a spa, an indoor pool, 2 level usable acres, a separate guest house, room for RV parking, no restrictions and 5 garage bays. The house has recently undergone a comprehensive inspection and remodel from top to bottom. Easy access to area beaches, Olympic National Park and the Discovery Trail. It's close to town but feels like it is a world away.
Home Details
Home Type
- Single Family
Est. Annual Taxes
- $5,849
Year Built
- Built in 1996
Lot Details
- 2.11 Acre Lot
- Partially Fenced Property
- Landscaped
- Brush Vegetation
- Level Lot
- Partially Wooded Lot
Home Design
- Contemporary Architecture
- Concrete Foundation
- Slab Foundation
- Composition Roof
- Concrete Siding
Interior Spaces
- 4,989 Sq Ft Home
- 2-Story Property
- Beamed Ceilings
- Vaulted Ceiling
- Ceiling Fan
- Skylights
- Recessed Lighting
- Fireplace
- Mud Room
- Family Room Downstairs
- Sitting Room
- Living Room
- Formal Dining Room
- Den
- Library
- Loft
- Sun or Florida Room
- Storage
- Territorial Views
- Fire and Smoke Detector
Kitchen
- Built-In Double Oven
- Cooktop
- Dishwasher
Flooring
- Radiant Floor
- Laminate
- Tile
- Vinyl
Bedrooms and Bathrooms
- 4 Bedrooms
- Powder Room
- Bathroom on Main Level
- Bidet
- Dual Sinks
- Soaking Tub
- Separate Shower
- Exhaust Fan In Bathroom
Laundry
- Laundry Room
- Laundry on main level
Parking
- 3 Car Garage
- 3 Carport Spaces
- Parking Pad
- Parking Storage or Cabinetry
- Garage on Main Level
- Garage Door Opener
- Gravel Driveway
Outdoor Features
- Spa
- Deck
- Concrete Porch or Patio
- Outdoor Storage
- Outbuilding
Utilities
- Heating System Uses Wood
- Heating System Mounted To A Wall or Window
- Private Water Source
- Well
- Septic System
- Private Sewer
- Satellite Dish
Additional Features
- Accessory Dwelling Unit (ADU)
- Pump House
Community Details
- Community Pool
Listing and Financial Details
- Foreclosure
- Assessor Parcel Number 043026249010
Ownership History
Purchase Details
Home Financials for this Owner
Home Financials are based on the most recent Mortgage that was taken out on this home.Purchase Details
Purchase Details
Home Financials for this Owner
Home Financials are based on the most recent Mortgage that was taken out on this home.Purchase Details
Similar Homes in Sequim, WA
Home Values in the Area
Average Home Value in this Area
Purchase History
| Date | Type | Sale Price | Title Company |
|---|---|---|---|
| Bargain Sale Deed | $445,000 | Clallam Title Company | |
| Trustee Deed | $623,286 | Clallam Title Company | |
| Warranty Deed | $730,000 | Olympic Peninsula Title Com | |
| Quit Claim Deed | -- | Olmpic Peninsula Title Co | |
| Quit Claim Deed | -- | None Available |
Mortgage History
| Date | Status | Loan Amount | Loan Type |
|---|---|---|---|
| Open | $500,000 | Stand Alone Refi Refinance Of Original Loan | |
| Previous Owner | $600,000 | New Conventional | |
| Previous Owner | $60,000 | Purchase Money Mortgage |
Property History
| Date | Event | Price | Change | Sq Ft Price |
|---|---|---|---|---|
| 01/16/2015 01/16/15 | Sold | $565,000 | -3.4% | $113 / Sq Ft |
| 12/03/2014 12/03/14 | Pending | -- | -- | -- |
| 11/03/2014 11/03/14 | For Sale | $585,000 | +31.5% | $117 / Sq Ft |
| 09/17/2013 09/17/13 | Sold | $445,000 | -11.0% | $98 / Sq Ft |
| 08/07/2013 08/07/13 | Pending | -- | -- | -- |
| 06/07/2013 06/07/13 | For Sale | $499,950 | -- | $110 / Sq Ft |
Tax History Compared to Growth
Tax History
| Year | Tax Paid | Tax Assessment Tax Assessment Total Assessment is a certain percentage of the fair market value that is determined by local assessors to be the total taxable value of land and additions on the property. | Land | Improvement |
|---|---|---|---|---|
| 2021 | $7,350 | $790,578 | $64,603 | $725,975 |
| 2020 | $7,516 | $723,300 | $61,527 | $661,773 |
| 2018 | $7,446 | $644,954 | $61,527 | $583,427 |
| 2017 | $5,716 | $639,411 | $61,527 | $577,884 |
| 2016 | $5,716 | $643,190 | $61,527 | $581,663 |
| 2015 | $5,716 | $557,932 | $68,364 | $489,568 |
| 2013 | $5,716 | $539,333 | $68,364 | $470,969 |
| 2012 | $5,716 | $567,780 | $72,162 | $495,618 |
Agents Affiliated with this Home
-
Brody Broker

Seller's Agent in 2015
Brody Broker
IDEAL Real Estate
(406) 897-0988
439 Total Sales
-
Margaret Womack

Buyer's Agent in 2015
Margaret Womack
RE/MAX
(360) 461-0500
35 Total Sales
Map
Source: Olympic Listing Service
MLS Number: 282187
APN: 0430262490100000
- 300 Fircrest Dr
- 377 Stellar Ridge Ln
- 312 Dungeness Meadows
- 296 Dungeness Meadows
- 121 Fircrest Dr
- 20 Brett Cir
- 344 Dungeness Meadows
- 71 Fircrest Dr
- 999 B Highway 101
- 400 Gupster Rd Unit 15
- 400 Gupster Rd
- 400 Gupster Rd Unit 5
- 400 Gupster Rd Unit 2
- 374 Dungeness Meadows
- 240 Parkwood Blvd
- 9999 Gupster Rd
- 427 Senz Rd
- 401 Dungeness Meadows
