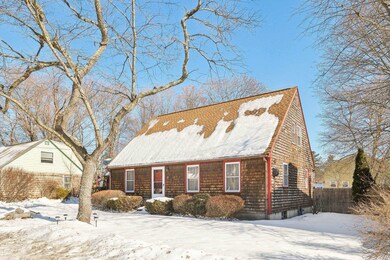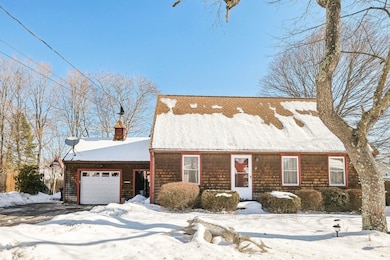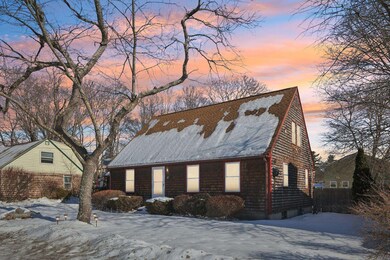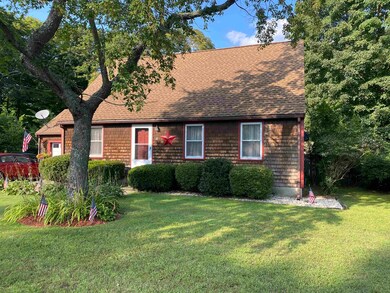
11 Chase St Hudson, NH 03051
Highlights
- Above Ground Pool
- Deck
- Main Floor Bedroom
- Cape Cod Architecture
- Wood Flooring
- Bonus Room
About This Home
As of April 2025Welcome to this beautifully maintained 3-bedroom, 1.5-bath Cape-style home in the heart of Hudson! Nestled in a desirable neighborhood, this home offers the perfect blend of charm and modern convenience. Step inside to a warm and inviting first-floor layout, featuring a spacious living room, a bright dining room, and a well-appointed kitchen with ample cabinet space. The first-floor bedroom, currently used as an office, offers versatility to suit your needs. Upstairs, you'll find two bedrooms and an additional 1/2 bathroom. The finished basement bonus room provides extra living space—ideal for a playroom, home gym, or media room-while the unfinished portion offers valuable storage space for all your seasonal items and extras. Outside, enjoy a fully fenced-in yard, perfect for pets or entertaining. This home is equipped with central air conditioning and natural gas heating, ensuring year-round comfort. Relax on the back deck, take a dip in the above-ground pool, and make the most of your outdoor oasis! Under the snow, beautiful landscaping awaits, bursting into vibrant blooms as the seasons change. The attached garage adds extra convenience, especially in these New England winters. With public water and sewer, this home offers ease of maintenance and peace of mind. Located in a prime Hudson location, this home is close to shopping, dining, schools, and major commuting routes. Don’t miss out on this wonderful opportunity—schedule your showing today!
Last Agent to Sell the Property
Jill & Co. Realty Group - Real Broker NH, LLC License #073029 Listed on: 02/19/2025
Home Details
Home Type
- Single Family
Est. Annual Taxes
- $6,592
Year Built
- Built in 1981
Lot Details
- 0.28 Acre Lot
- Property is Fully Fenced
- Level Lot
- Property is zoned TR
Parking
- 1 Car Garage
- Driveway
Home Design
- Cape Cod Architecture
- Wood Frame Construction
- Shingle Roof
- Wood Siding
Interior Spaces
- Property has 2 Levels
- Ceiling Fan
- Natural Light
- Living Room
- Dining Room
- Bonus Room
Kitchen
- Gas Range
- Microwave
- Dishwasher
Flooring
- Wood
- Carpet
- Tile
Bedrooms and Bathrooms
- 3 Bedrooms
- Main Floor Bedroom
Laundry
- Dryer
- Washer
Basement
- Basement Fills Entire Space Under The House
- Interior Basement Entry
Accessible Home Design
- Accessible Full Bathroom
Outdoor Features
- Above Ground Pool
- Deck
Utilities
- Forced Air Heating and Cooling System
- 110 Volts
- High Speed Internet
Listing and Financial Details
- Tax Block 116
- Assessor Parcel Number 182
Similar Homes in Hudson, NH
Home Values in the Area
Average Home Value in this Area
Property History
| Date | Event | Price | Change | Sq Ft Price |
|---|---|---|---|---|
| 04/25/2025 04/25/25 | Sold | $549,900 | 0.0% | $358 / Sq Ft |
| 03/06/2025 03/06/25 | Off Market | $549,900 | -- | -- |
| 02/19/2025 02/19/25 | For Sale | $549,900 | +113.6% | $358 / Sq Ft |
| 03/30/2017 03/30/17 | Sold | $257,500 | +1.0% | $174 / Sq Ft |
| 01/28/2017 01/28/17 | Pending | -- | -- | -- |
| 01/26/2017 01/26/17 | For Sale | $255,000 | -- | $173 / Sq Ft |
Tax History Compared to Growth
Tax History
| Year | Tax Paid | Tax Assessment Tax Assessment Total Assessment is a certain percentage of the fair market value that is determined by local assessors to be the total taxable value of land and additions on the property. | Land | Improvement |
|---|---|---|---|---|
| 2021 | $5,439 | $251,000 | $74,500 | $176,500 |
Agents Affiliated with this Home
-
J
Seller's Agent in 2025
Jill O'Shaughnessy
Jill & Co. Realty Group - Real Broker NH, LLC
-
T
Buyer's Agent in 2025
Taylor Lacasse
Hope Lacasse Real Estate, LLC
-
L
Seller's Agent in 2017
Lynne-Marie Monk
BHG Masiello Nashua
-
B
Seller Co-Listing Agent in 2017
Brad McLaughlin
BHG Masiello Nashua
-
B
Buyer's Agent in 2017
Bob Beilman
RE/MAX
Map
Source: PrimeMLS
MLS Number: 5029835
APN: HDSO M:182 B:116 L:000






