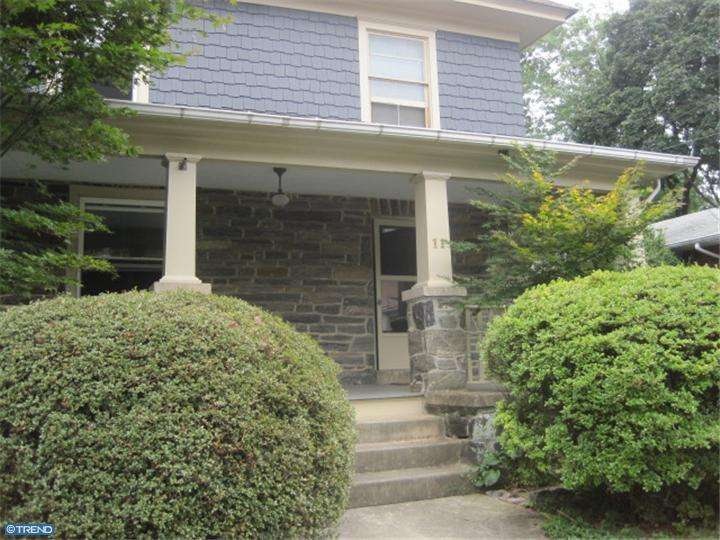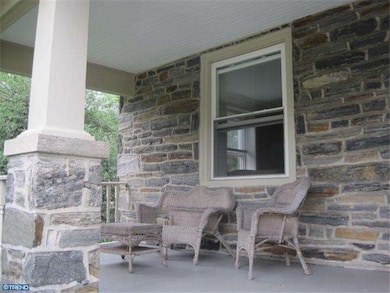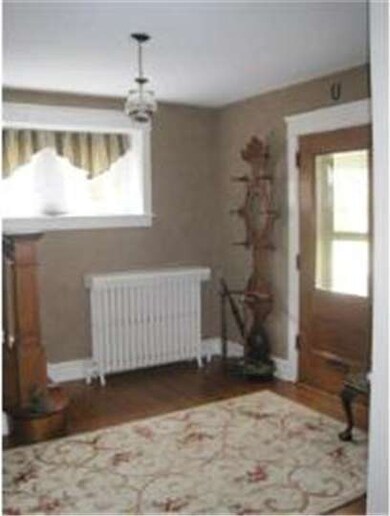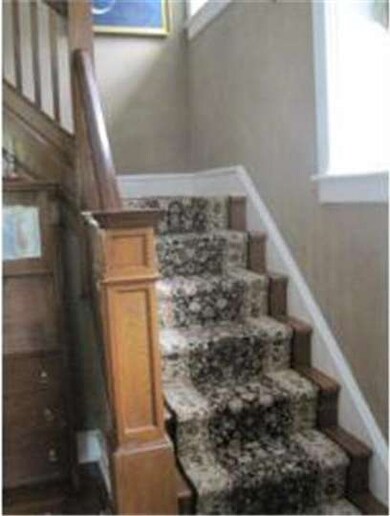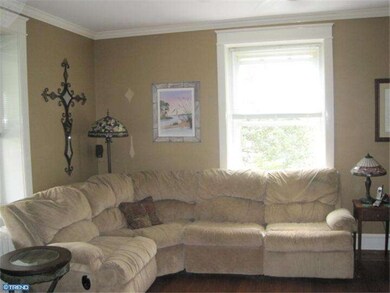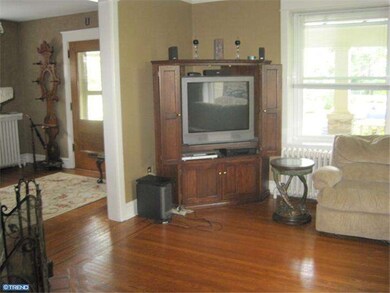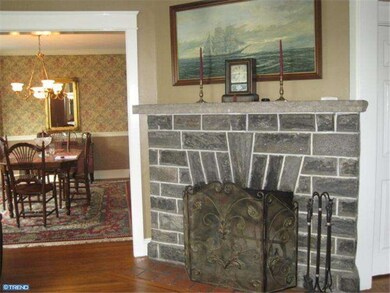
11 Chelten Rd Havertown, PA 19083
Estimated Value: $628,150 - $791,000
Highlights
- 13,068 Sq Ft lot
- Colonial Architecture
- Attic
- Lynnewood El School Rated A-
- Wood Flooring
- No HOA
About This Home
As of December 2012Welcome home to this charming and updated 3 story colonial single.The first floor offers formal living room with stone wood burning fireplace, and ceiling fan.Dining Room is charming and a great size. Eat In Kitchen is updated.Off of the kitchen is the powder room, laundry room and mud room that leads out to the wonderful backyard and patio.Second floor has oversized master bedroom with sitting area, ceiling fan and walk in closet.The 2nd bedroom has a ceiling fan and is also a good size. There is a full hallway bathroom.Third floor offers two more bedrooms and a floored walk in attic for storage.The full sized basement is finished and great for entertaining.There is a 2 car garage and driveway parking.This home is located to major routes, restaurants, shopping, and schools.There is a one year home warranty included. Most windows have been replaced and heating system is 5 yrs old. You will fill the charm of this home the moment you enter inside. Schedule a showing today as it will not be on the market to long
Last Agent to Sell the Property
EveryHome Realtors License #RS303351 Listed on: 08/03/2012

Last Buyer's Agent
Eleanor Powers
Coldwell Banker Realty
Home Details
Home Type
- Single Family
Est. Annual Taxes
- $6,610
Year Built
- Built in 1935
Lot Details
- 0.3 Acre Lot
- Lot Dimensions are 75x116
- Level Lot
- Property is in good condition
Parking
- 2 Car Detached Garage
- 3 Open Parking Spaces
- Driveway
- On-Street Parking
Home Design
- Colonial Architecture
- Shingle Roof
- Stone Siding
Interior Spaces
- 2,254 Sq Ft Home
- Property has 3 Levels
- Ceiling Fan
- Stone Fireplace
- Family Room
- Living Room
- Dining Room
- Finished Basement
- Basement Fills Entire Space Under The House
- Laundry on main level
- Attic
Kitchen
- Eat-In Kitchen
- Dishwasher
Flooring
- Wood
- Wall to Wall Carpet
- Tile or Brick
Bedrooms and Bathrooms
- 4 Bedrooms
- En-Suite Primary Bedroom
Outdoor Features
- Patio
- Porch
Utilities
- Cooling System Mounted In Outer Wall Opening
- Heating System Uses Oil
- Hot Water Heating System
- Electric Water Heater
- Cable TV Available
Community Details
- No Home Owners Association
Listing and Financial Details
- Tax Lot 630-000
- Assessor Parcel Number 22-07-00274-00
Ownership History
Purchase Details
Home Financials for this Owner
Home Financials are based on the most recent Mortgage that was taken out on this home.Purchase Details
Home Financials for this Owner
Home Financials are based on the most recent Mortgage that was taken out on this home.Similar Homes in Havertown, PA
Home Values in the Area
Average Home Value in this Area
Purchase History
| Date | Buyer | Sale Price | Title Company |
|---|---|---|---|
| Davis Matthew | -- | None Available | |
| Davis Matthew | $300,000 | American Home Title Agency |
Mortgage History
| Date | Status | Borrower | Loan Amount |
|---|---|---|---|
| Open | Davis Matthew | $231,000 | |
| Closed | Davis Matthew | $240,000 | |
| Previous Owner | Purcell James John | $154,100 |
Property History
| Date | Event | Price | Change | Sq Ft Price |
|---|---|---|---|---|
| 12/11/2012 12/11/12 | Sold | $300,000 | -11.8% | $133 / Sq Ft |
| 11/08/2012 11/08/12 | Pending | -- | -- | -- |
| 09/07/2012 09/07/12 | Price Changed | $340,000 | -2.9% | $151 / Sq Ft |
| 08/23/2012 08/23/12 | Price Changed | $350,000 | -2.8% | $155 / Sq Ft |
| 08/03/2012 08/03/12 | For Sale | $359,900 | -- | $160 / Sq Ft |
Tax History Compared to Growth
Tax History
| Year | Tax Paid | Tax Assessment Tax Assessment Total Assessment is a certain percentage of the fair market value that is determined by local assessors to be the total taxable value of land and additions on the property. | Land | Improvement |
|---|---|---|---|---|
| 2024 | $8,858 | $344,500 | $116,080 | $228,420 |
| 2023 | $8,606 | $344,500 | $116,080 | $228,420 |
| 2022 | $8,405 | $344,500 | $116,080 | $228,420 |
| 2021 | $13,693 | $344,500 | $116,080 | $228,420 |
| 2020 | $7,935 | $170,720 | $58,780 | $111,940 |
| 2019 | $7,788 | $170,720 | $58,780 | $111,940 |
| 2018 | $7,655 | $170,720 | $0 | $0 |
| 2017 | $7,493 | $170,720 | $0 | $0 |
| 2016 | $937 | $170,720 | $0 | $0 |
| 2015 | $937 | $170,720 | $0 | $0 |
| 2014 | $937 | $170,720 | $0 | $0 |
Agents Affiliated with this Home
-
Michele Lupinacci-Sparacino

Seller's Agent in 2012
Michele Lupinacci-Sparacino
EveryHome Realtors
(215) 817-8478
19 Total Sales
-
E
Buyer's Agent in 2012
Eleanor Powers
Coldwell Banker Realty
Map
Source: Bright MLS
MLS Number: 1004052782
APN: 22-07-00274-00
- 100 Brookline Blvd
- 9 E Manoa Rd
- 907 Darby Rd
- 133 Kathmere Rd
- 404 Lincoln Ave
- 301 Upland Rd
- 315 Maryland Ave
- 46 Waverly Rd
- 715 Naylors Run Rd
- 309 Lincoln Ave
- 239 Kathmere Rd
- 245 Sagamore Rd
- 251 Sagamore Rd
- 145 E Marthart Ave
- 16 W Langhorne Ave
- 528 Wales Rd
- 27 Shelbourne Rd
- 109 Wilson Ave
- 324 Strathmore Rd
- 118 Wilson Ave
