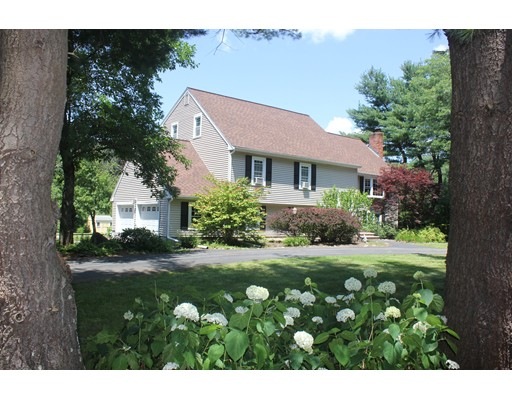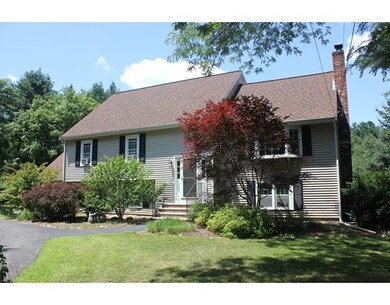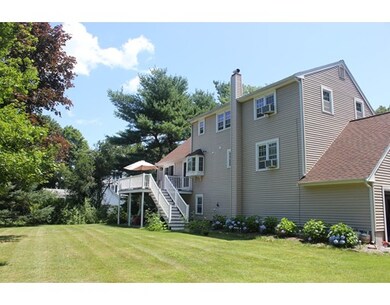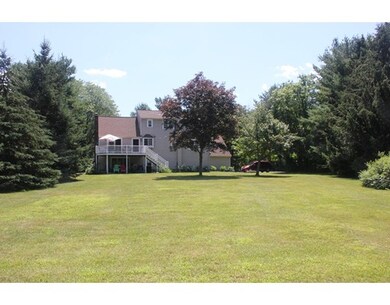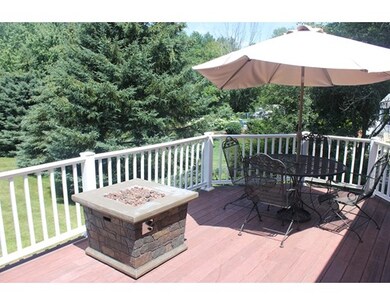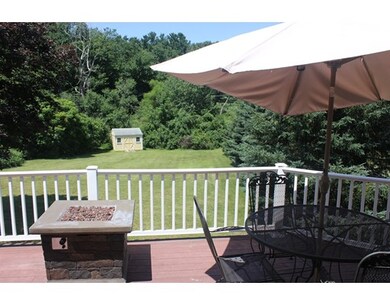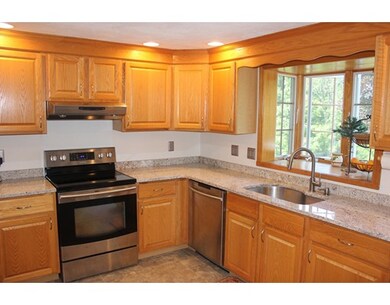
11 Dascomb Rd Andover, MA 01810
West Andover NeighborhoodAbout This Home
As of September 2017Presenting a rare 3 level split entry home [built in 1978] with 4 bedrooms and 2.5 baths. The master suite encompasses the entire 2nd floor with its own full bath and balcony overlooking living area below. Two of the 3 first floor bedrooms have large walk-in closets. The kitchen has been updated with new flooring, granite counter tops and stainless steel appliances, and a bay window over the kitchen sink to grow your own spices, all the bathrooms have been upgraded as well. The lower level has an office/mudroom, half bath, and a large family room with a wood burning fireplace and full sized windows, a great 'secondary' space for the kids to get away. The spacious backyard is flat and grassed and ready for a pool if you so desire. The property backs up near the Indian Ridge Country Club and is approximately 1.5 miles from Route 93, commuter rail and Logan Express stops nearby.
Home Details
Home Type
Single Family
Est. Annual Taxes
$9,505
Year Built
1978
Lot Details
0
Listing Details
- Lot Description: Easements, Level
- Property Type: Single Family
- Single Family Type: Detached
- Style: Split Entry
- Other Agent: 1.00
- Lead Paint: Unknown
- Year Round: Yes
- Year Built Description: Approximate
- Special Features: None
- Property Sub Type: Detached
- Year Built: 1978
Interior Features
- Has Basement: Yes
- Fireplaces: 1
- Primary Bathroom: Yes
- Number of Rooms: 9
- Electric: 200 Amps
- Energy: Insulated Windows, Storm Windows
- Flooring: Tile, Vinyl, Wall to Wall Carpet, Laminate
- Insulation: Fiberglass
- Basement: Full, Finished, Walk Out
- Bedroom 2: First Floor
- Bedroom 3: First Floor
- Bedroom 4: First Floor
- Bathroom #1: Basement
- Bathroom #2: First Floor
- Bathroom #3: Second Floor
- Kitchen: First Floor
- Laundry Room: Basement
- Living Room: First Floor
- Master Bedroom: Second Floor
- Master Bedroom Description: Bathroom - Full, Closet, Flooring - Wall to Wall Carpet
- Dining Room: First Floor
- Family Room: Basement
- No Bedrooms: 4
- Full Bathrooms: 2
- Half Bathrooms: 1
- Oth1 Room Name: Office
- Main Lo: BB2031
- Main So: K95001
- Estimated Sq Ft: 2766.00
Exterior Features
- Construction: Frame
- Exterior: Vinyl
- Exterior Features: Deck, Storage Shed
- Foundation: Poured Concrete
Garage/Parking
- Garage Parking: Attached, Under
- Garage Spaces: 2
- Parking: Off-Street
- Parking Spaces: 10
Utilities
- Heat Zones: 3
- Utility Connections: for Electric Range, for Electric Oven, for Electric Dryer
- Sewer: City/Town Sewer
- Water: City/Town Water
Schools
- Elementary School: Sanborn
- Middle School: West Ms
- High School: Andover Hs
Lot Info
- Assessor Parcel Number: M:00114 B:00064 L:00000
- Zoning: SRB
- Acre: 0.87
- Lot Size: 38049.00
Multi Family
- Foundation: 24 x 60
- Sq Ft Incl Bsmt: Yes
Ownership History
Purchase Details
Similar Homes in the area
Home Values in the Area
Average Home Value in this Area
Purchase History
| Date | Type | Sale Price | Title Company |
|---|---|---|---|
| Land Court Massachusetts | $364,900 | -- | |
| Land Court Massachusetts | $364,900 | -- |
Mortgage History
| Date | Status | Loan Amount | Loan Type |
|---|---|---|---|
| Open | $100,000 | Credit Line Revolving | |
| Open | $385,000 | Stand Alone Refi Refinance Of Original Loan | |
| Closed | $390,000 | Stand Alone Refi Refinance Of Original Loan | |
| Closed | $460,800 | New Conventional | |
| Closed | $45,000 | Credit Line Revolving | |
| Closed | $377,500 | No Value Available | |
| Closed | $328,200 | No Value Available | |
| Closed | $388,000 | No Value Available | |
| Closed | $392,000 | No Value Available |
Property History
| Date | Event | Price | Change | Sq Ft Price |
|---|---|---|---|---|
| 09/15/2017 09/15/17 | Sold | $576,000 | -4.0% | $208 / Sq Ft |
| 08/07/2017 08/07/17 | Pending | -- | -- | -- |
| 07/16/2017 07/16/17 | For Sale | $599,999 | +11.1% | $217 / Sq Ft |
| 06/13/2014 06/13/14 | Sold | $540,000 | 0.0% | $195 / Sq Ft |
| 05/02/2014 05/02/14 | Pending | -- | -- | -- |
| 04/30/2014 04/30/14 | Off Market | $540,000 | -- | -- |
| 04/07/2014 04/07/14 | For Sale | $569,900 | +5.5% | $206 / Sq Ft |
| 04/01/2014 04/01/14 | Off Market | $540,000 | -- | -- |
| 03/20/2014 03/20/14 | Price Changed | $569,900 | -3.4% | $206 / Sq Ft |
| 02/21/2014 02/21/14 | For Sale | $590,000 | -- | $213 / Sq Ft |
Tax History Compared to Growth
Tax History
| Year | Tax Paid | Tax Assessment Tax Assessment Total Assessment is a certain percentage of the fair market value that is determined by local assessors to be the total taxable value of land and additions on the property. | Land | Improvement |
|---|---|---|---|---|
| 2024 | $9,505 | $738,000 | $395,400 | $342,600 |
| 2023 | $9,251 | $677,200 | $366,200 | $311,000 |
| 2022 | $8,377 | $573,800 | $310,300 | $263,500 |
| 2021 | $8,039 | $525,800 | $281,900 | $243,900 |
| 2020 | $7,732 | $515,100 | $275,000 | $240,100 |
| 2019 | $7,313 | $478,900 | $247,500 | $231,400 |
| 2018 | $7,000 | $447,600 | $233,300 | $214,300 |
| 2017 | $6,716 | $442,400 | $228,900 | $213,500 |
| 2016 | $6,580 | $444,000 | $228,900 | $215,100 |
| 2015 | $6,283 | $419,700 | $220,000 | $199,700 |
Agents Affiliated with this Home
-

Seller's Agent in 2017
Preston Hall
Keller Williams Realty
(617) 620-5493
36 Total Sales
-

Buyer's Agent in 2017
Donna Burke
Coldwell Banker Realty - Andovers/Readings Regional
(978) 423-9896
4 in this area
57 Total Sales
-
D
Seller's Agent in 2014
Deanna Pierpan
Coldwell Banker Realty - Beverly
Map
Source: MLS Property Information Network (MLS PIN)
MLS Number: 72199199
APN: ANDO-000114-000064
