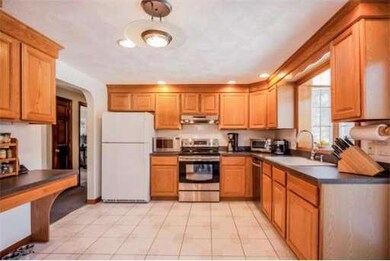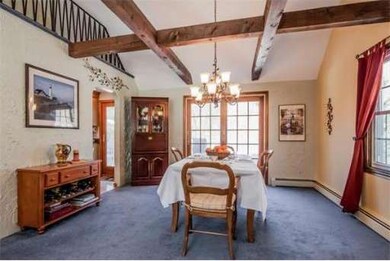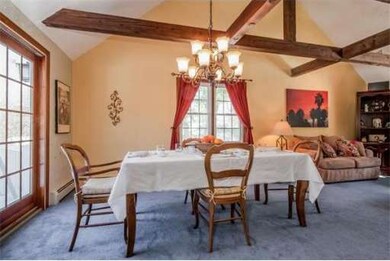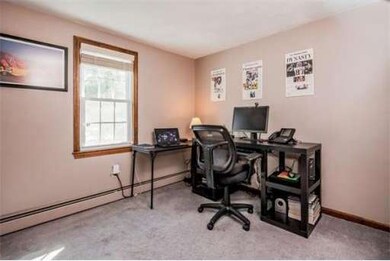
11 Dascomb Rd Andover, MA 01810
West Andover NeighborhoodAbout This Home
As of September 2017Spring is here . . . . enjoy watching the beauty of this private yard unfold this Spring. Nestled between Indian Ridge Country Club and conservation land, within the sought after Sanborn school district this home has updated windows, roof and siding, a beautifully landscape large, level backyard (rider mower included!) and a Home Warranty. This is the easiest move you will ever make! Less than 2 miles from downtown Andover, two MBTA commuter rail stations and the highway it couldn't be more convenient. The open floor plan is inviting while the ample master suite is a private getaway. This house is absolutely move in ready with great updates like fresh paint and newer appliances. Take advantage of the fantastic price change!
Last Agent to Sell the Property
Deanna Pierpan
Coldwell Banker Realty - Beverly License #449545822 Listed on: 02/21/2014
Home Details
Home Type
Single Family
Est. Annual Taxes
$9,505
Year Built
1978
Lot Details
0
Listing Details
- Lot Description: Paved Drive, Easements, Stream, Golf Course Frtg., Level
- Special Features: None
- Property Sub Type: Detached
- Year Built: 1978
Interior Features
- Has Basement: Yes
- Fireplaces: 1
- Primary Bathroom: Yes
- Number of Rooms: 9
- Amenities: Public Transportation, Shopping, Park, Walk/Jog Trails, Golf Course, Medical Facility, Conservation Area, Highway Access, House of Worship, Private School, Public School, T-Station
- Electric: 100 Amps
- Energy: Insulated Windows, Insulated Doors
- Flooring: Tile, Vinyl, Wall to Wall Carpet
- Basement: Finished, Interior Access, Garage Access
- Bedroom 2: First Floor, 15X11
- Bedroom 3: First Floor, 11X13
- Bedroom 4: First Floor, 10X10
- Bathroom #1: First Floor
- Bathroom #2: Basement
- Bathroom #3: Second Floor
- Kitchen: First Floor, 13X12
- Laundry Room: Basement
- Living Room: First Floor, 16X11
- Master Bedroom: Second Floor, 22X16
- Master Bedroom Description: Bathroom - Full, Closet - Linen, Closet, Flooring - Wall to Wall Carpet, Attic Access
- Dining Room: First Floor, 13X12
- Family Room: Basement, 17X24
Exterior Features
- Construction: Frame
- Exterior: Clapboard, Vinyl
- Exterior Features: Deck - Composite, Storage Shed, Professional Landscaping
- Foundation: Poured Concrete
Garage/Parking
- Garage Parking: Attached, Under, Garage Door Opener
- Garage Spaces: 2
- Parking: Paved Driveway
- Parking Spaces: 8
Utilities
- Heat Zones: 3
- Hot Water: Electric
Condo/Co-op/Association
- HOA: No
Ownership History
Purchase Details
Similar Homes in the area
Home Values in the Area
Average Home Value in this Area
Purchase History
| Date | Type | Sale Price | Title Company |
|---|---|---|---|
| Land Court Massachusetts | $364,900 | -- | |
| Land Court Massachusetts | $364,900 | -- |
Mortgage History
| Date | Status | Loan Amount | Loan Type |
|---|---|---|---|
| Open | $100,000 | Credit Line Revolving | |
| Open | $385,000 | Stand Alone Refi Refinance Of Original Loan | |
| Closed | $390,000 | Stand Alone Refi Refinance Of Original Loan | |
| Closed | $460,800 | New Conventional | |
| Closed | $45,000 | Credit Line Revolving | |
| Closed | $377,500 | No Value Available | |
| Closed | $328,200 | No Value Available | |
| Closed | $388,000 | No Value Available | |
| Closed | $392,000 | No Value Available |
Property History
| Date | Event | Price | Change | Sq Ft Price |
|---|---|---|---|---|
| 09/15/2017 09/15/17 | Sold | $576,000 | -4.0% | $208 / Sq Ft |
| 08/07/2017 08/07/17 | Pending | -- | -- | -- |
| 07/16/2017 07/16/17 | For Sale | $599,999 | +11.1% | $217 / Sq Ft |
| 06/13/2014 06/13/14 | Sold | $540,000 | 0.0% | $195 / Sq Ft |
| 05/02/2014 05/02/14 | Pending | -- | -- | -- |
| 04/30/2014 04/30/14 | Off Market | $540,000 | -- | -- |
| 04/07/2014 04/07/14 | For Sale | $569,900 | +5.5% | $206 / Sq Ft |
| 04/01/2014 04/01/14 | Off Market | $540,000 | -- | -- |
| 03/20/2014 03/20/14 | Price Changed | $569,900 | -3.4% | $206 / Sq Ft |
| 02/21/2014 02/21/14 | For Sale | $590,000 | -- | $213 / Sq Ft |
Tax History Compared to Growth
Tax History
| Year | Tax Paid | Tax Assessment Tax Assessment Total Assessment is a certain percentage of the fair market value that is determined by local assessors to be the total taxable value of land and additions on the property. | Land | Improvement |
|---|---|---|---|---|
| 2024 | $9,505 | $738,000 | $395,400 | $342,600 |
| 2023 | $9,251 | $677,200 | $366,200 | $311,000 |
| 2022 | $8,377 | $573,800 | $310,300 | $263,500 |
| 2021 | $8,039 | $525,800 | $281,900 | $243,900 |
| 2020 | $7,732 | $515,100 | $275,000 | $240,100 |
| 2019 | $7,313 | $478,900 | $247,500 | $231,400 |
| 2018 | $7,000 | $447,600 | $233,300 | $214,300 |
| 2017 | $6,716 | $442,400 | $228,900 | $213,500 |
| 2016 | $6,580 | $444,000 | $228,900 | $215,100 |
| 2015 | $6,283 | $419,700 | $220,000 | $199,700 |
Agents Affiliated with this Home
-

Seller's Agent in 2017
Preston Hall
Keller Williams Realty
(617) 620-5493
35 Total Sales
-

Buyer's Agent in 2017
Donna Burke
Coldwell Banker Realty - Andovers/Readings Regional
(978) 423-9896
4 in this area
58 Total Sales
-
D
Seller's Agent in 2014
Deanna Pierpan
Coldwell Banker Realty - Beverly
Map
Source: MLS Property Information Network (MLS PIN)
MLS Number: 71635617
APN: ANDO-000114-000064






