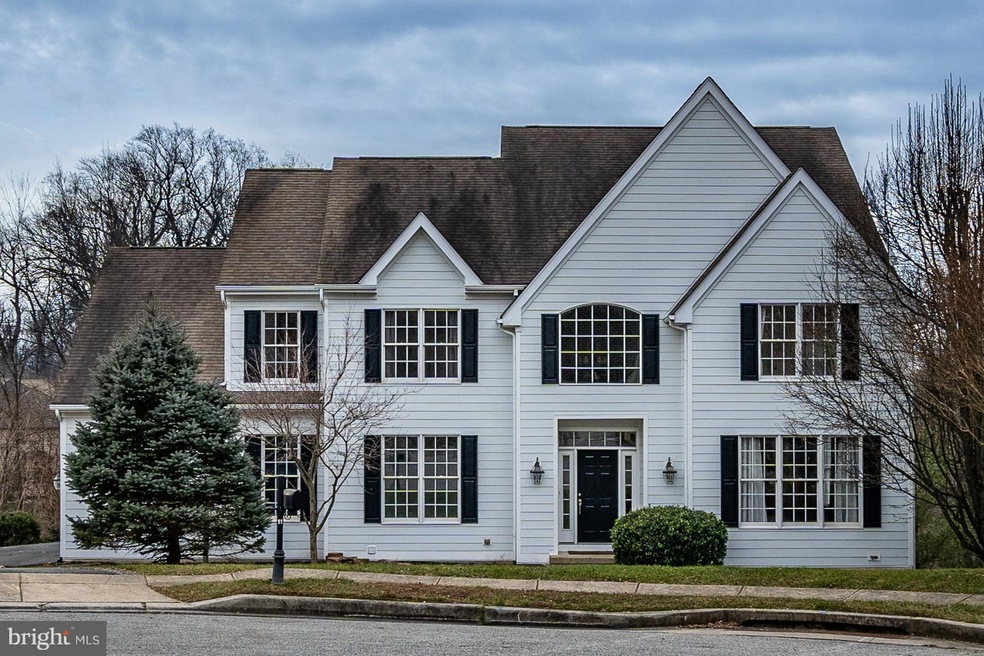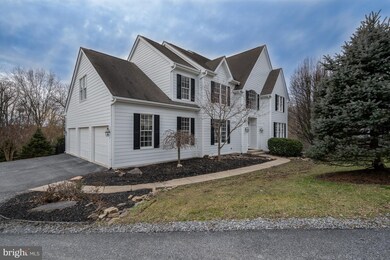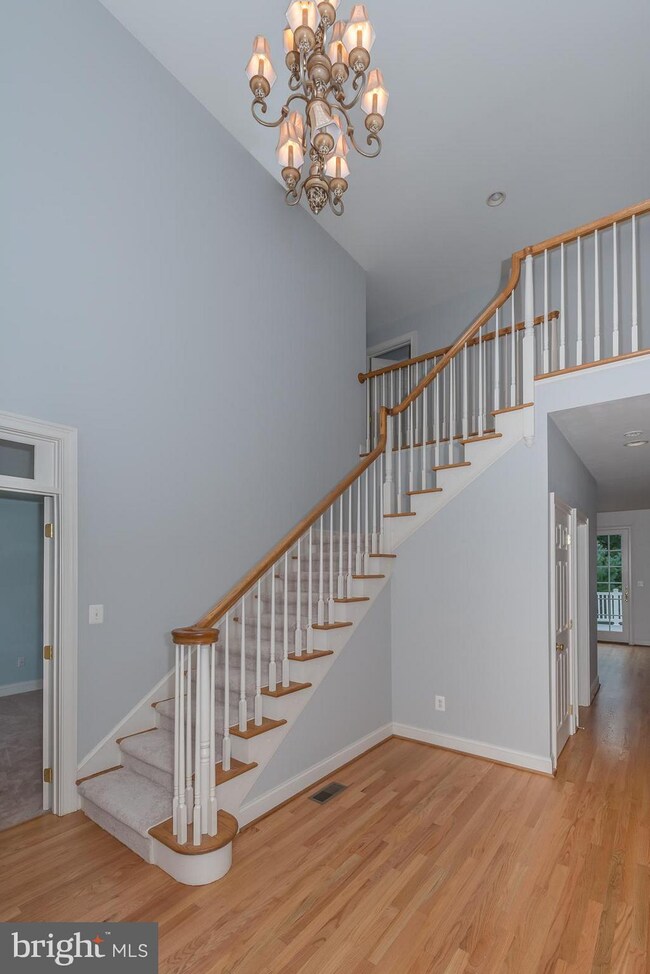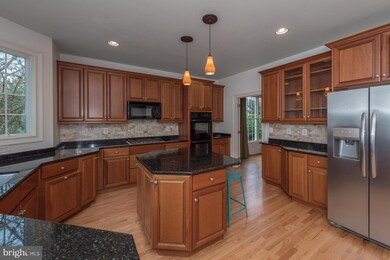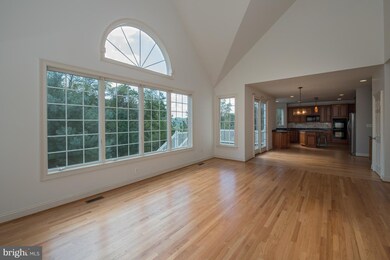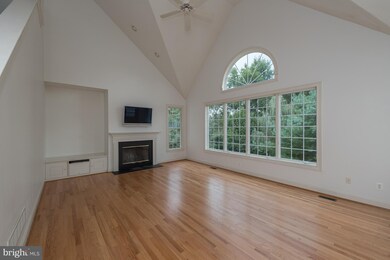
11 Devonshire Ct Wilmington, DE 19807
Westminster NeighborhoodHighlights
- 0.53 Acre Lot
- Dual Staircase
- Wood Flooring
- Open Floorplan
- Colonial Architecture
- 1 Fireplace
About This Home
As of September 2024This beautiful 4 or 5 bedroom, 3.5 bath home is located on a quiet cul-de-sac in the sought-after community of Stonewold. Enter the two story foyer with turned staircase, to newly refinished hardwoods throughout the main living areas and new carpeting throughout the remainder of the home. The first floor features a large, eat-in kitchen which opens to the two story great room with plenty of windows allowing for sweeping views of the backyard evergreens. The kitchen's granite countertops, cherry cabinets, stainless appliances, center island with room for seating and custom backsplash are just a few of the features you'll love. Just off the kitchen, the dining room has gorgeous wainscoting and crown molding and overlooks the community pond. Upstairs, there are three large bedrooms and a fourth master suit with a large walk-in closet, tile bath with double sinks, a soaking tub and a separate stall shower. The basement is finished and has a large recreational area, kitchenette with granite counters and bar seating, a 5th bedroom/office and a 3rd full bathroom. This is a perfect area for an in-law or au-pair suite. Natural light from the windows and the sliding glass door to the back yard make the basement a seamless extension of the main floor. The exterior of the home has just been newly sided with Hardie Board (No Stucco on this home), the 1st floor air conditioning was replaced in 2016 and the 2nd floor unit in 2012. The whole home has been repainted with neutral colors and is ready for it's new owner to move right in. Stonewold is just minutes from Kennett Pike and routes 141 for easy access to Philly, downtown Wilmington and 95.
Home Details
Home Type
- Single Family
Est. Annual Taxes
- $6,763
Year Built
- Built in 2003
Lot Details
- 0.53 Acre Lot
- North Facing Home
- Property is in good condition
- Property is zoned NC40
HOA Fees
- $67 Monthly HOA Fees
Parking
- 3 Car Direct Access Garage
- 4 Open Parking Spaces
- Side Facing Garage
- Garage Door Opener
Home Design
- Colonial Architecture
- Shingle Roof
- HardiePlank Type
Interior Spaces
- Property has 2 Levels
- Open Floorplan
- Wet Bar
- Dual Staircase
- Built-In Features
- Chair Railings
- Crown Molding
- Ceiling Fan
- Recessed Lighting
- 1 Fireplace
- Family Room Off Kitchen
- Living Room
- Dining Room
- Den
- Basement Fills Entire Space Under The House
Kitchen
- Eat-In Kitchen
- Dishwasher
- Stainless Steel Appliances
- Kitchen Island
- Disposal
Flooring
- Wood
- Carpet
- Tile or Brick
Bedrooms and Bathrooms
- En-Suite Primary Bedroom
- En-Suite Bathroom
- Walk-In Closet
- In-Law or Guest Suite
- Walk-in Shower
Laundry
- Laundry on main level
- Dryer
- Washer
Schools
- Brandywine Springs Elementary And Middle School
Utilities
- Forced Air Heating and Cooling System
- Cooling System Utilizes Natural Gas
Community Details
- Stonewold Maintenance Corp HOA, Phone Number (800) 870-0010
- Stonewold Subdivision
- Property Manager
Listing and Financial Details
- Tax Lot 119
- Assessor Parcel Number 07-028.00-119
Ownership History
Purchase Details
Home Financials for this Owner
Home Financials are based on the most recent Mortgage that was taken out on this home.Purchase Details
Home Financials for this Owner
Home Financials are based on the most recent Mortgage that was taken out on this home.Purchase Details
Home Financials for this Owner
Home Financials are based on the most recent Mortgage that was taken out on this home.Purchase Details
Similar Homes in Wilmington, DE
Home Values in the Area
Average Home Value in this Area
Purchase History
| Date | Type | Sale Price | Title Company |
|---|---|---|---|
| Deed | $820,000 | None Listed On Document | |
| Deed | -- | None Available | |
| Deed | $545,000 | -- | |
| Deed | $1,805,000 | -- |
Mortgage History
| Date | Status | Loan Amount | Loan Type |
|---|---|---|---|
| Open | $720,000 | New Conventional | |
| Previous Owner | $465,000 | No Value Available | |
| Previous Owner | $470,000 | New Conventional | |
| Previous Owner | $478,500 | New Conventional | |
| Previous Owner | $135,000 | Credit Line Revolving | |
| Previous Owner | $436,000 | Purchase Money Mortgage | |
| Closed | $54,500 | No Value Available |
Property History
| Date | Event | Price | Change | Sq Ft Price |
|---|---|---|---|---|
| 09/30/2024 09/30/24 | Sold | $900,000 | +0.1% | $199 / Sq Ft |
| 09/02/2024 09/02/24 | Pending | -- | -- | -- |
| 08/23/2024 08/23/24 | For Sale | $899,000 | +40.9% | $199 / Sq Ft |
| 05/17/2019 05/17/19 | Sold | $638,000 | -4.1% | $141 / Sq Ft |
| 04/17/2019 04/17/19 | Pending | -- | -- | -- |
| 04/08/2019 04/08/19 | Price Changed | $665,000 | -2.9% | $147 / Sq Ft |
| 01/10/2019 01/10/19 | For Sale | $685,000 | -- | $151 / Sq Ft |
Tax History Compared to Growth
Tax History
| Year | Tax Paid | Tax Assessment Tax Assessment Total Assessment is a certain percentage of the fair market value that is determined by local assessors to be the total taxable value of land and additions on the property. | Land | Improvement |
|---|---|---|---|---|
| 2024 | $7,563 | $204,700 | $33,300 | $171,400 |
| 2023 | $6,672 | $204,700 | $33,300 | $171,400 |
| 2022 | $6,752 | $204,700 | $33,300 | $171,400 |
| 2021 | $6,751 | $204,700 | $33,300 | $171,400 |
| 2020 | $6,773 | $204,700 | $33,300 | $171,400 |
| 2019 | $257 | $197,200 | $33,300 | $163,900 |
| 2018 | $643 | $197,200 | $33,300 | $163,900 |
| 2017 | $6,024 | $197,200 | $33,300 | $163,900 |
| 2016 | $6,024 | $197,200 | $33,300 | $163,900 |
| 2015 | $5,644 | $197,200 | $33,300 | $163,900 |
| 2014 | $5,223 | $197,200 | $33,300 | $163,900 |
Agents Affiliated with this Home
-
Benjamin White
B
Seller's Agent in 2024
Benjamin White
Compass
(302) 740-9698
5 in this area
89 Total Sales
-
John Sloniewski

Seller Co-Listing Agent in 2024
John Sloniewski
Compass
4 in this area
128 Total Sales
-
George Pizarro

Buyer's Agent in 2024
George Pizarro
Crown Homes Real Estate
(302) 407-2103
2 in this area
47 Total Sales
-
Cynthia Chubb

Seller's Agent in 2019
Cynthia Chubb
RE/MAX
(302) 981-6959
4 in this area
55 Total Sales
-
Juliet Zhang

Buyer's Agent in 2019
Juliet Zhang
RE/MAX
(302) 521-6066
2 in this area
83 Total Sales
Map
Source: Bright MLS
MLS Number: DENC317472
APN: 07-028.00-119
- 611 Phalen Ct
- 619 Phalen Ct
- 3320 Breidablik Dr
- 726 Rolling Oaks Way
- 18 Beethoven Dr
- 5 E Mozart Dr
- 213 Athena Ct
- 4905 Threadneedle Rd
- 2A Courtney Rd
- 407 Arcadia Way
- 3007 Faulkland Rd
- 111 Downs Dr
- 713 Cheltenham Rd
- 2804 Herbert Dr
- 3203 Dunlap Dr
- 810 Hercules Rd
- 227 Phillips Dr
- 2721 Newell Dr
- 1 Longford Ct
- 219 Phillips Dr
