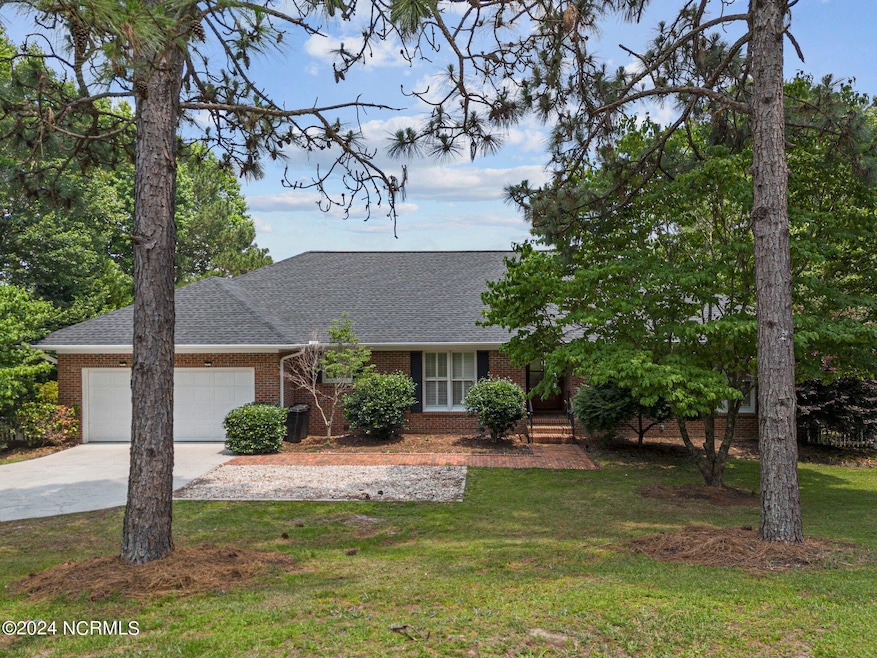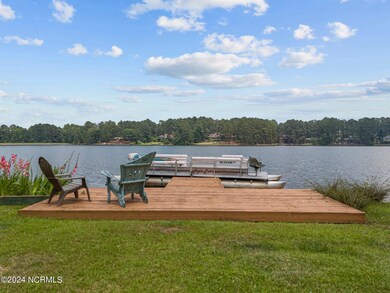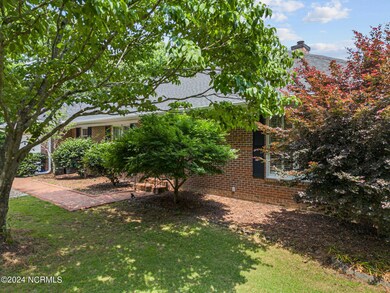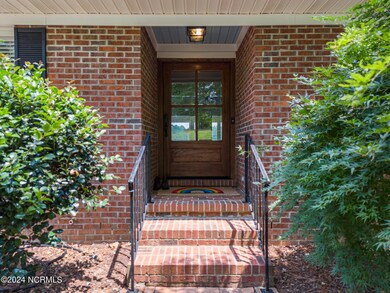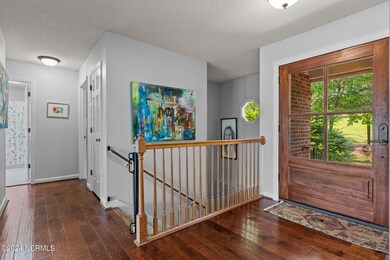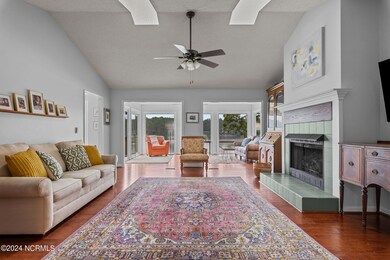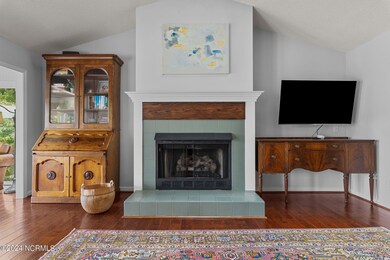
11 Dewberry Dr Whispering Pines, NC 28327
Highlights
- Lake Front
- Boat Dock
- Vaulted Ceiling
- Sandhills Farm Life Elementary School Rated 9+
- Deck
- Wood Flooring
About This Home
As of September 2024***Back on market due to no fault of the seller, with buyer potentially getting orders.***Discover the charm of this all-brick waterfront home on the shores of Whisper lake in Whispering Pines. With over 3400 sqft of bright and beautiful living space, this home is ideal for families and those seeking a relaxing lifestyle by the water. The main floor offers an open floor plan, featuring a fantastic kitchen with granite countertops, a spacious dining room, a mud room, and a pantry. The master suite has expansive views of the lake, with a huge walk-in closet and the bathroom with tub and shower has even more views of Whisper lake! Additionally, there are two other bedrooms and a flex/office space on the first floor, along with a Carolina room that showcases stunning views of the the property overlooking your dock (and boat!) with full lake views for you to enjoy your morning coffee, late brunch or the romantic evening sunset. The full walkout basement, which is heated and cooled, includes another full bedroom and bathroom, a versatile recreation room, and ample storage space. Outside, enjoy the deck for grilling, a BBQ centerpiece with countertop seating, and your own private boat dock, all within a fully fenced backyard and a pontoon boat (negotiable with the sale), perfect for enjoying water activities. While officially recorded as a three-bedroom home due to septic system limitations, this house offers plenty of space and flexibility on rooms for family living and relaxation. Come see why this home in Whispering Pines is the perfect place for family living and enjoying a peaceful lifestyle by the water.
Last Agent to Sell the Property
Keller Williams Pinehurst License #291326 Listed on: 06/07/2024

Home Details
Home Type
- Single Family
Est. Annual Taxes
- $4,308
Year Built
- Built in 1992
Lot Details
- 0.45 Acre Lot
- Lot Dimensions are 158x144x106x159
- Lake Front
- Fenced Yard
- Property is zoned R01
Home Design
- Brick Exterior Construction
- Brick Foundation
- Block Foundation
- Wood Frame Construction
- Composition Roof
- Stick Built Home
Interior Spaces
- 3,489 Sq Ft Home
- 2-Story Property
- Vaulted Ceiling
- Ceiling Fan
- Skylights
- Gas Log Fireplace
- Blinds
- Combination Dining and Living Room
- Den
- Bonus Room
- Workshop
- Lake Views
- Finished Basement
- Partial Basement
- Attic Fan
Kitchen
- Breakfast Area or Nook
- <<builtInMicrowave>>
- Dishwasher
Flooring
- Wood
- Carpet
- Tile
Bedrooms and Bathrooms
- 3 Bedrooms
- Primary Bedroom on Main
- 3 Full Bathrooms
- <<bathWithWhirlpoolToken>>
Laundry
- Laundry Room
- Dryer
- Washer
Home Security
- Home Security System
- Fire and Smoke Detector
Parking
- 1 Car Attached Garage
- Gravel Driveway
Outdoor Features
- Deck
- Patio
- Porch
Utilities
- Forced Air Heating and Cooling System
- Propane
- Electric Water Heater
- Fuel Tank
- On Site Septic
- Septic Tank
Listing and Financial Details
- Assessor Parcel Number 00039307
Community Details
Overview
- No Home Owners Association
- Whispering Pines Subdivision
Recreation
- Boat Dock
Ownership History
Purchase Details
Home Financials for this Owner
Home Financials are based on the most recent Mortgage that was taken out on this home.Purchase Details
Home Financials for this Owner
Home Financials are based on the most recent Mortgage that was taken out on this home.Purchase Details
Home Financials for this Owner
Home Financials are based on the most recent Mortgage that was taken out on this home.Purchase Details
Home Financials for this Owner
Home Financials are based on the most recent Mortgage that was taken out on this home.Purchase Details
Similar Homes in the area
Home Values in the Area
Average Home Value in this Area
Purchase History
| Date | Type | Sale Price | Title Company |
|---|---|---|---|
| Warranty Deed | $782,500 | None Listed On Document | |
| Warranty Deed | $500,000 | None Available | |
| Warranty Deed | $410,000 | None Available | |
| Warranty Deed | $382,000 | None Available | |
| Warranty Deed | $340,000 | None Available |
Mortgage History
| Date | Status | Loan Amount | Loan Type |
|---|---|---|---|
| Previous Owner | $75,000 | Credit Line Revolving | |
| Previous Owner | $250,000 | New Conventional | |
| Previous Owner | $335,000 | New Conventional | |
| Previous Owner | $58,000 | Credit Line Revolving | |
| Previous Owner | $290,000 | New Conventional | |
| Previous Owner | $305,600 | New Conventional |
Property History
| Date | Event | Price | Change | Sq Ft Price |
|---|---|---|---|---|
| 09/04/2024 09/04/24 | Sold | $782,500 | -2.1% | $224 / Sq Ft |
| 08/02/2024 08/02/24 | Pending | -- | -- | -- |
| 07/26/2024 07/26/24 | For Sale | $799,000 | 0.0% | $229 / Sq Ft |
| 06/10/2024 06/10/24 | Pending | -- | -- | -- |
| 06/07/2024 06/07/24 | For Sale | $799,000 | +94.9% | $229 / Sq Ft |
| 07/21/2017 07/21/17 | Sold | $410,000 | +7.3% | $168 / Sq Ft |
| 07/23/2013 07/23/13 | Sold | $382,000 | 0.0% | $156 / Sq Ft |
| 06/23/2013 06/23/13 | Pending | -- | -- | -- |
| 03/22/2013 03/22/13 | For Sale | $382,000 | -- | $156 / Sq Ft |
Tax History Compared to Growth
Tax History
| Year | Tax Paid | Tax Assessment Tax Assessment Total Assessment is a certain percentage of the fair market value that is determined by local assessors to be the total taxable value of land and additions on the property. | Land | Improvement |
|---|---|---|---|---|
| 2024 | $4,183 | $626,620 | $180,000 | $446,620 |
| 2023 | $4,308 | $626,620 | $180,000 | $446,620 |
| 2022 | $4,000 | $401,990 | $120,000 | $281,990 |
| 2021 | $4,100 | $401,990 | $120,000 | $281,990 |
| 2020 | $3,934 | $400,950 | $120,000 | $280,950 |
| 2019 | $3,729 | $401,990 | $120,000 | $281,990 |
| 2018 | $3,316 | $378,980 | $115,000 | $263,980 |
| 2017 | $3,278 | $378,980 | $115,000 | $263,980 |
| 2015 | $3,240 | $378,980 | $115,000 | $263,980 |
| 2014 | $3,271 | $382,600 | $106,000 | $276,600 |
| 2013 | -- | $382,600 | $106,000 | $276,600 |
Agents Affiliated with this Home
-
Abraham Saldana

Seller's Agent in 2024
Abraham Saldana
Keller Williams Pinehurst
(407) 902-9561
221 Total Sales
-
Tracey Fish

Buyer's Agent in 2024
Tracey Fish
Compass Carolinas LLC
(270) 307-3069
26 Total Sales
-
Linda Covington
L
Seller's Agent in 2017
Linda Covington
Covington Investment Properties, Inc
46 Total Sales
-
A
Buyer's Agent in 2017
Angela McKew
Keller Williams Pinehurst
-
Christine Sellers

Seller's Agent in 2013
Christine Sellers
Assist-2-Sell
(910) 295-1600
50 Total Sales
Map
Source: Hive MLS
MLS Number: 100448947
APN: 8594-06-37-3593
- TBD Goldenrod Dr
- 33 Shadow Dr
- 15 Goldenrod Dr
- 20 Shadow Dr
- 145 Royal Woods Way
- 7 Goldenrod Dr
- 3624 Niagara Carthage Rd
- TBD Queens Cove Way
- 145 Vinca Dr
- 18 Victoria Dr
- 155 Patricia Ct
- 26 S Lakeshore Dr
- 28 Winding Trail
- 41 Pine Lake Dr
- 47 S Lakeshore Dr
- 27 Pine Lake Dr
- 83 Pine Lake Dr
- 113 Whisper Grove Ct
- 1768 Airport Rd
- 0 Quiet Oak Rd
