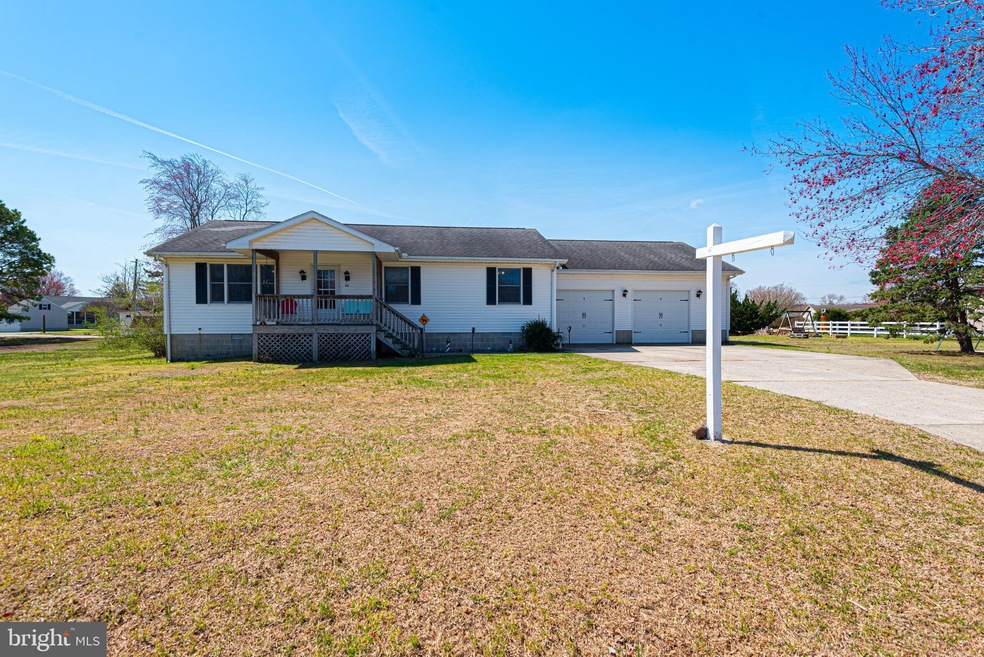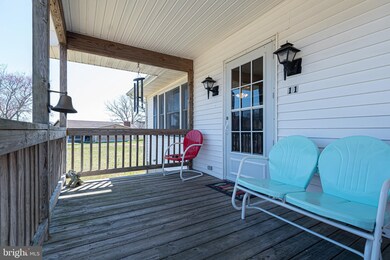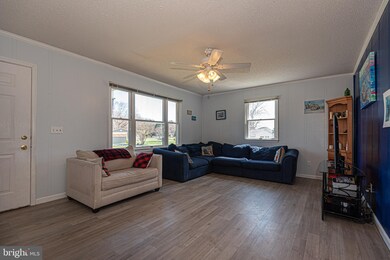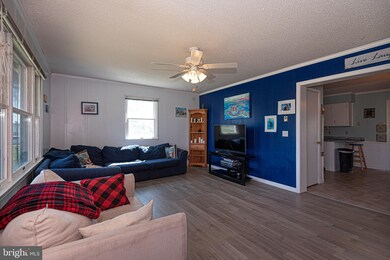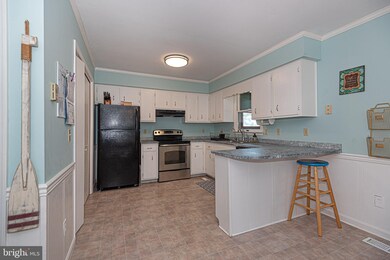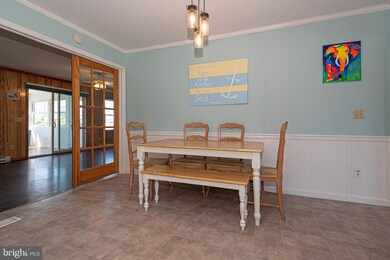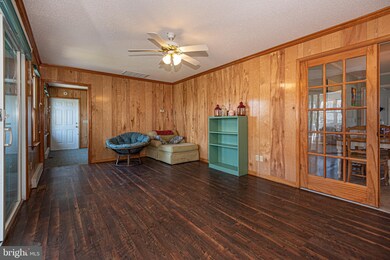
11 Dorothy Cir Ocean View, DE 19970
Highlights
- 0.52 Acre Lot
- Deck
- Rambler Architecture
- Lord Baltimore Elementary School Rated A-
- Traditional Floor Plan
- Attic
About This Home
As of July 2024Best buy! Located on 2 lots (house and garage ) with lots of privacy plus water access to Banks Harbor retreat’s boat ramp for a small annual fee. The spacious yard gives you lots of options, plant a large vegetable or flower garden or maybe add a pool. This is a nice solid built home with an inviting living room area, vinyl plank flooring, a large primary bedroom with a private bath, 2 smaller guest bedrooms, a hall bathroom and a huge country kitchen with dining space. Enjoy the rear family room, perfect for watching TV or have a game night and the music/office room off the family room. Behind the family room, you will find a 3 season room-great place to hang out. There is a large laundry room with ample storage space. Relax on the rear deck for an evening BBQ and the fenced yard is a perfect place for your furry friends. The garage is over sized with great storage space above. Great location, near the grocery stores and awesome restaurants. The beach is less than 3 miles away. Home inspection is for informational purposes only.
Last Agent to Sell the Property
VICKIE YORK
VICKIE YORK AT THE BEACH REALTY
Home Details
Home Type
- Single Family
Est. Annual Taxes
- $1,195
Year Built
- Built in 1987
Lot Details
- 0.52 Acre Lot
- Lot Dimensions are 160.00 x 139.00
- Vinyl Fence
- Back Yard Fenced, Front and Side Yard
- Property is zoned MR
HOA Fees
- $14 Monthly HOA Fees
Parking
- 2 Car Attached Garage
- 4 Driveway Spaces
- Front Facing Garage
- Garage Door Opener
Home Design
- Rambler Architecture
- Modular or Manufactured Materials
- Concrete Perimeter Foundation
Interior Spaces
- 1,232 Sq Ft Home
- Property has 1 Level
- Traditional Floor Plan
- Wainscoting
- Ceiling Fan
- Window Screens
- Dining Area
- Attic
Kitchen
- Eat-In Country Kitchen
- Breakfast Area or Nook
- Electric Oven or Range
- Dishwasher
Flooring
- Carpet
- Luxury Vinyl Plank Tile
Bedrooms and Bathrooms
- 3 Main Level Bedrooms
- En-Suite Bathroom
- 2 Full Bathrooms
- Bathtub with Shower
- Walk-in Shower
Laundry
- Dryer
- Washer
Outdoor Features
- Outdoor Shower
- Deck
- Enclosed patio or porch
Utilities
- Heat Pump System
- Well
- Electric Water Heater
- Phone Available
- Cable TV Available
Community Details
- $300 Capital Contribution Fee
- Denton Manor Subdivision
Listing and Financial Details
- Tax Lot 6
- Assessor Parcel Number 134-12.00-920.00
Ownership History
Purchase Details
Home Financials for this Owner
Home Financials are based on the most recent Mortgage that was taken out on this home.Purchase Details
Home Financials for this Owner
Home Financials are based on the most recent Mortgage that was taken out on this home.Purchase Details
Home Financials for this Owner
Home Financials are based on the most recent Mortgage that was taken out on this home.Map
Similar Homes in the area
Home Values in the Area
Average Home Value in this Area
Purchase History
| Date | Type | Sale Price | Title Company |
|---|---|---|---|
| Deed | $411,000 | None Listed On Document | |
| Deed | $375,000 | Weidman & Townsend Pa | |
| Deed | -- | -- |
Mortgage History
| Date | Status | Loan Amount | Loan Type |
|---|---|---|---|
| Previous Owner | $300,000 | New Conventional | |
| Previous Owner | $203,979 | Unknown |
Property History
| Date | Event | Price | Change | Sq Ft Price |
|---|---|---|---|---|
| 07/22/2024 07/22/24 | Sold | $411,000 | +0.2% | $212 / Sq Ft |
| 06/12/2024 06/12/24 | Price Changed | $409,999 | -0.6% | $211 / Sq Ft |
| 05/05/2024 05/05/24 | Price Changed | $412,500 | -1.8% | $213 / Sq Ft |
| 04/16/2024 04/16/24 | Price Changed | $419,900 | -1.2% | $217 / Sq Ft |
| 04/01/2024 04/01/24 | For Sale | $424,999 | +13.3% | $219 / Sq Ft |
| 07/25/2022 07/25/22 | Sold | $375,000 | -2.6% | $304 / Sq Ft |
| 05/01/2022 05/01/22 | Price Changed | $384,900 | -3.5% | $312 / Sq Ft |
| 04/02/2022 04/02/22 | For Sale | $399,000 | -- | $324 / Sq Ft |
Tax History
| Year | Tax Paid | Tax Assessment Tax Assessment Total Assessment is a certain percentage of the fair market value that is determined by local assessors to be the total taxable value of land and additions on the property. | Land | Improvement |
|---|---|---|---|---|
| 2024 | $1,192 | $18,650 | $2,500 | $16,150 |
| 2023 | $1,220 | $18,650 | $2,500 | $16,150 |
| 2022 | $1,208 | $18,650 | $2,500 | $16,150 |
| 2021 | $1,195 | $18,650 | $2,500 | $16,150 |
| 2020 | $1,201 | $18,650 | $2,500 | $16,150 |
| 2019 | $1,197 | $18,650 | $2,500 | $16,150 |
| 2018 | $1,204 | $18,650 | $0 | $0 |
| 2017 | $1,278 | $18,650 | $0 | $0 |
| 2016 | $1,194 | $18,650 | $0 | $0 |
| 2015 | $1,524 | $18,650 | $0 | $0 |
| 2014 | $1,514 | $18,650 | $0 | $0 |
Source: Bright MLS
MLS Number: DESU2019282
APN: 134-12.00-920.00
- 36934 Gum Cir
- 36707 Baltimore Ave
- 37072 Club House Rd
- 36479 Old Mill Rd
- 36615 Baltimore Ave
- 31756 Mill Run Dr
- 33813 Sunkissed Ln
- 155 Naomi Dr Unit 56
- 155 Naomi Dr Unit 107
- 37178 Pinewood Rd
- 30646 Peaceful Ln
- 36372 Old Mill Rd
- 30683 Peaceful Ln
- 31870 Mill Run Dr
- 20 Dockside Dr Unit 28
- 45 Docs Place Extension
- 4 Indian Hill Ln
- 36610 Club House Rd
- 31898 Wharf Ct
- 19 Tributary Ln Unit 94
