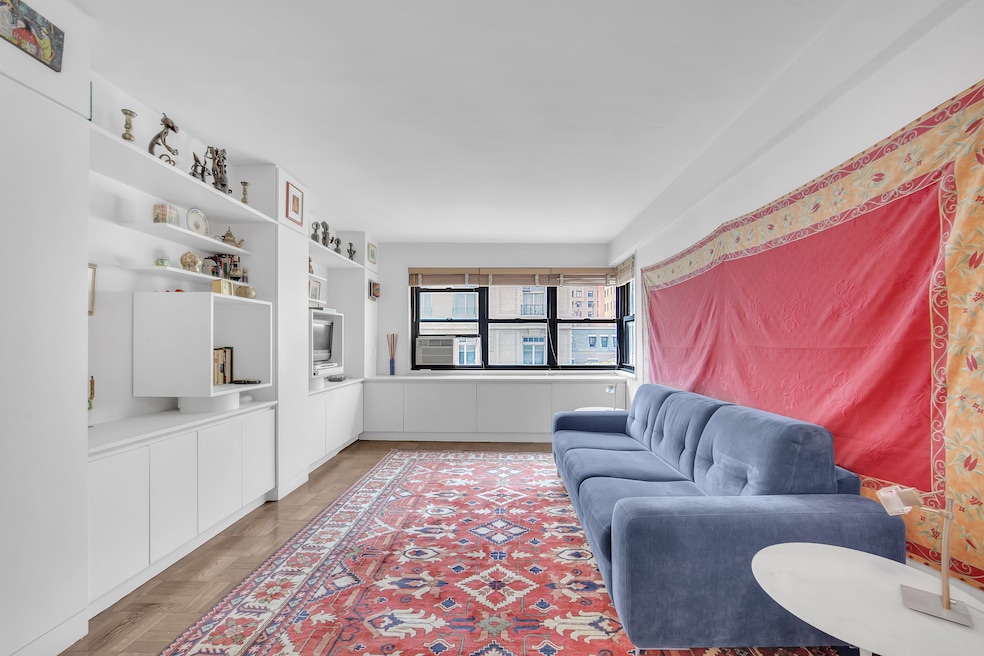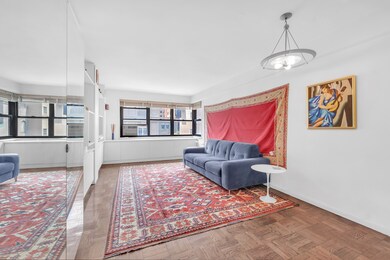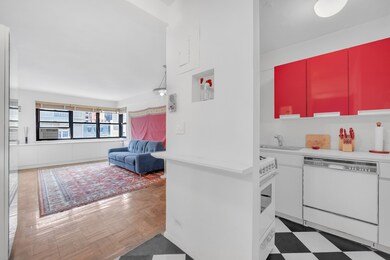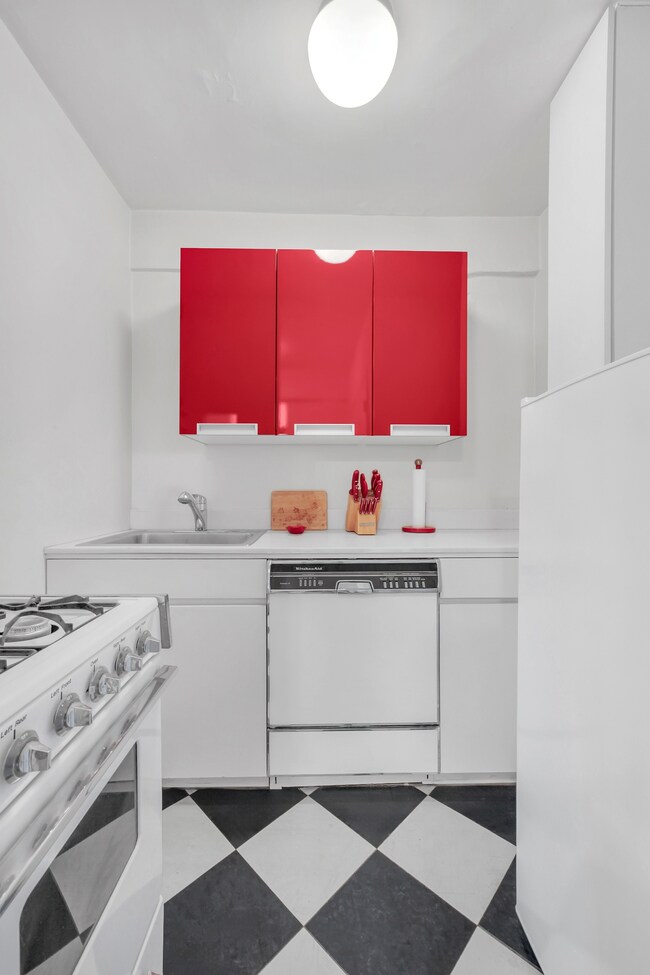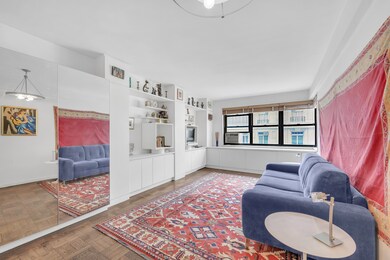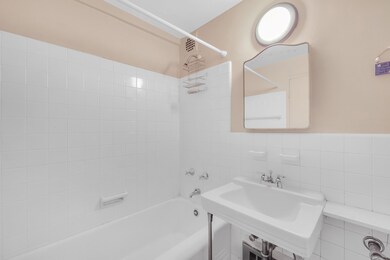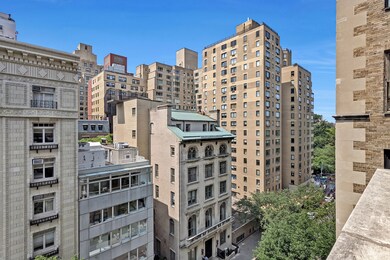Estimated payment $4,475/month
Highlights
- City View
- Laundry Room
- South Facing Home
- P.S. 6 Lillie D. Blake Rated A
- Garage
- 4-minute walk to Ancient Playground
About This Home
One half block from Fifth Avenue, Central Park, and Museum Mile, this studio is situated on one of Carnegie Hill's most charming and desirable tree-lined streets! The tranquil views of East 87th Street and Fifth Avenue lend a cinematic backdrop to this inviting space.
11 East 87th Street is a full-service, white glove co-op that offers its residents a full-time doorman and a live-in superintendent. There is a private garden, parking garage upon request (with a waiting list), and laundry room. Pets and pieds-a-terre are permitted with board approval. Financing up to 50% of the sale price allowed. 2% flip tax, paid by Seller.
Property Details
Home Type
- Co-Op
Year Built
- Built in 1954
Lot Details
- 10,066 Sq Ft Lot
- South Facing Home
HOA Fees
- $1,376 Monthly HOA Fees
Parking
- Garage
Additional Features
- City Views
- 1 Full Bathroom
- Laundry Room
Listing and Financial Details
- Legal Lot and Block 0010 / 01499
Community Details
Overview
- 85 Units
- Carnegie Hill Subdivision
- 12-Story Property
Amenities
- Laundry Facilities
Map
About This Building
Home Values in the Area
Average Home Value in this Area
Property History
| Date | Event | Price | List to Sale | Price per Sq Ft |
|---|---|---|---|---|
| 06/09/2025 06/09/25 | For Sale | $495,000 | -- | -- |
Source: Real Estate Board of New York (REBNY)
MLS Number: RLS20029857
APN: 01499-00109F
- 12 E 88th St Unit 6C
- 12 E 88th St Unit 9D
- 12 E 88th St Unit 2D
- 12 E 88th St Unit PH11/12B
- 12 E 88th St Unit 9C
- 19 E 88th St Unit 9C
- 19 E 88th St Unit 4H
- 19 E 88th St Unit 15G
- 7 E 88th St Unit TH
- 21 E 87th St Unit 2C
- 21 E 87th St Unit 2 AB
- 2 E 88th St Unit 10THFL
- 1228 Madison Ave Unit 3
- 12 E 87th St Unit 8C
- 40 E 88th St Unit 7C
- 47 E 88th St Unit 1
- 47 E 87th St Unit 9B
- 47 E 87th St Unit 14C
- 11 E 86th St Unit 19
- 25 E 86th St Unit 4B
- 25 E 86th St Unit PHA
- 45 E 89th St
- 7 E 91st St Unit FL4-ID1039017P
- 7 E 91st St Unit FL4-ID1039024P
- 7 E 91st St Unit FL4-ID1039009P
- 111 E 89th St
- 111 E 89th St
- 410 E 92nd St Unit FL3-ID1039011P
- 160 E 88th St Unit FL2-ID1968
- 160 E 88th St Unit FL5-ID1967
- 118 E 91st St Unit FL2-ID1022052P
- 118 E 91st St Unit ID1021989P
- 1289 Lexington Ave Unit 6B
- 54 E 83rd St
- 153 E 87th St Unit 9C
- 151 E 85th St Unit 6B
- 151 E 85th St Unit 17J
- 40 E 94th St Unit 13G
- 155 E 85th St Unit 44
- 115 E 92nd St Unit 2E
