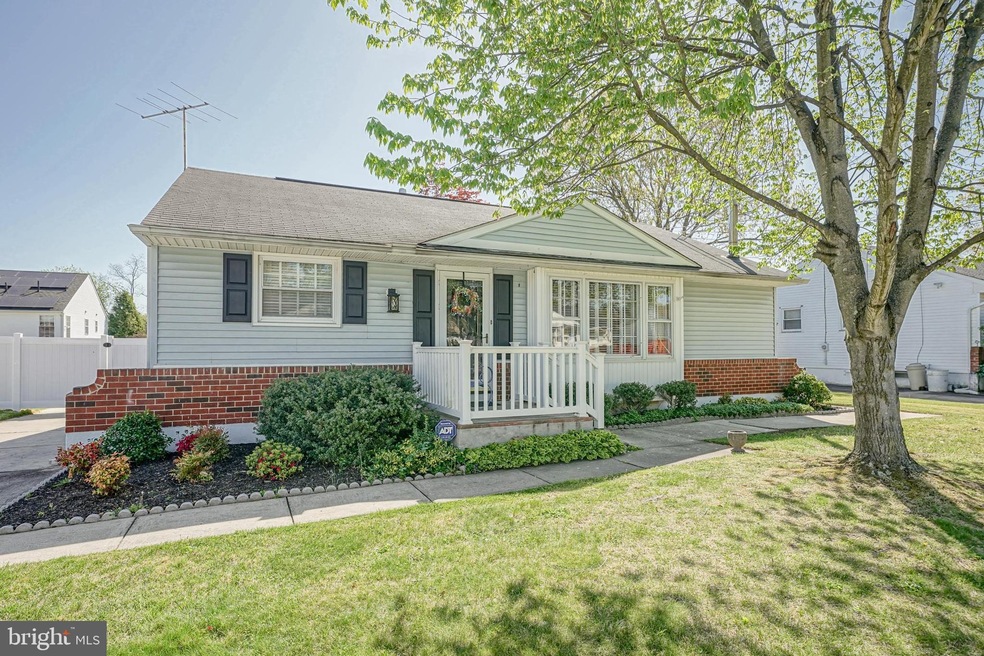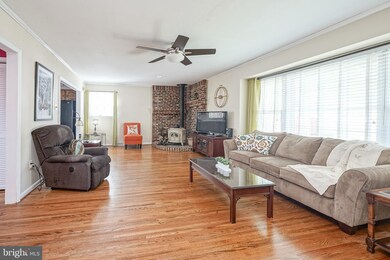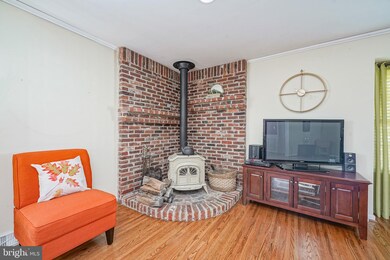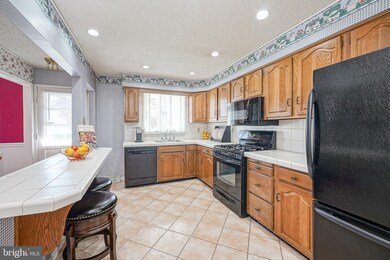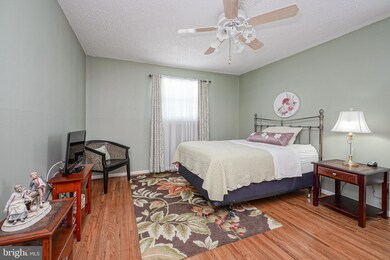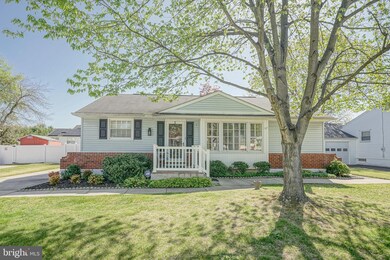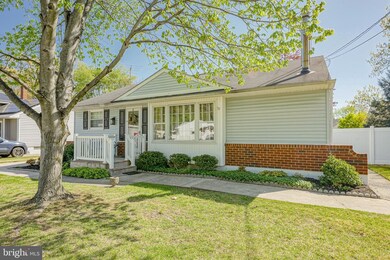
11 E Ferndale Dr Runnemede, NJ 08078
Highlights
- Wood Burning Stove
- Attic
- Bathtub with Shower
- Rambler Architecture
- No HOA
- Living Room
About This Home
As of June 2022Welcome to this charming and well-maintained rancher with outstanding curb appeal located in desirable Runnemede Gardens. Owner converted the third bedroom to a dining room which can easily be converted back to a bedroom. The spacious living room features hardwood flooring, crown molding, lighted ceiling fan and wood stove with brick surround. Dining room has chair rail, wainscoting, decorative chandelier and casement windows. The kitchen offers a convenient breakfast bar, ceramic-tiled countertops, backsplash and flooring, wood cabinetry with lazy susan and recessed lighting. The large primary bedroom has double closets with organizers and lighted ceiling fan. The owner recently relocated the washer and dryer to the second bedroom; the new buyer can move them back to the basement if desired. The renovated bathroom features pedestal sink, ceramic-tiled tub/shower with upgraded shower head, skylight and linen closet. The finished basement has carpeting, paneled walls and lots of storage space. Additional storage in the attic with pull down stairs. Brand new vinyl privacy fencing in the large rear yard with shed. Extra long concrete driveway. Seller will provide one year home warranty that allows buyers to choose their own contractors. Convenient location close to Rt. 295, NJ Turnpike, Rt. 42 and AC Expressway. Make your appointment today before it's gone!
Home Details
Home Type
- Single Family
Est. Annual Taxes
- $6,161
Year Built
- Built in 1967
Lot Details
- 8,050 Sq Ft Lot
- Lot Dimensions are 115.00 x 70.00
- Property is Fully Fenced
- Vinyl Fence
- Property is in very good condition
Home Design
- Rambler Architecture
- Brick Exterior Construction
- Block Foundation
- Vinyl Siding
Interior Spaces
- 1,130 Sq Ft Home
- Property has 1 Level
- Ceiling Fan
- Recessed Lighting
- Wood Burning Stove
- Family Room
- Living Room
- Dining Room
- Finished Basement
- Water Proofing System
- Attic
Kitchen
- Gas Oven or Range
- Built-In Microwave
- Dishwasher
Bedrooms and Bathrooms
- 2 Main Level Bedrooms
- En-Suite Primary Bedroom
- 1 Full Bathroom
- Bathtub with Shower
Laundry
- Laundry on main level
- Dryer
Parking
- 4 Parking Spaces
- 4 Driveway Spaces
Outdoor Features
- Shed
Schools
- Triton High School
Utilities
- Forced Air Heating and Cooling System
- Natural Gas Water Heater
Community Details
- No Home Owners Association
- Runnemede Gardens Subdivision
Listing and Financial Details
- Home warranty included in the sale of the property
- Tax Lot 00008
- Assessor Parcel Number 30-00148-00008
Map
Home Values in the Area
Average Home Value in this Area
Property History
| Date | Event | Price | Change | Sq Ft Price |
|---|---|---|---|---|
| 06/17/2022 06/17/22 | Sold | $270,000 | +8.0% | $239 / Sq Ft |
| 05/12/2022 05/12/22 | Pending | -- | -- | -- |
| 05/04/2022 05/04/22 | For Sale | $249,900 | -- | $221 / Sq Ft |
Tax History
| Year | Tax Paid | Tax Assessment Tax Assessment Total Assessment is a certain percentage of the fair market value that is determined by local assessors to be the total taxable value of land and additions on the property. | Land | Improvement |
|---|---|---|---|---|
| 2024 | $6,519 | $149,200 | $46,800 | $102,400 |
| 2023 | $6,519 | $149,200 | $46,800 | $102,400 |
| 2022 | $6,311 | $149,200 | $46,800 | $102,400 |
| 2021 | $6,162 | $149,200 | $46,800 | $102,400 |
| 2020 | $6,101 | $149,200 | $46,800 | $102,400 |
| 2019 | $5,989 | $149,200 | $46,800 | $102,400 |
| 2018 | $5,874 | $149,200 | $46,800 | $102,400 |
| 2017 | $5,723 | $149,200 | $46,800 | $102,400 |
| 2016 | $5,652 | $149,200 | $46,800 | $102,400 |
| 2015 | $5,668 | $149,200 | $46,800 | $102,400 |
| 2014 | $5,595 | $149,200 | $46,800 | $102,400 |
Mortgage History
| Date | Status | Loan Amount | Loan Type |
|---|---|---|---|
| Open | $243,250 | New Conventional |
Deed History
| Date | Type | Sale Price | Title Company |
|---|---|---|---|
| Deed | $270,000 | Group 21 Title |
Similar Homes in the area
Source: Bright MLS
MLS Number: NJCD2024828
APN: 30-00148-0000-00008
