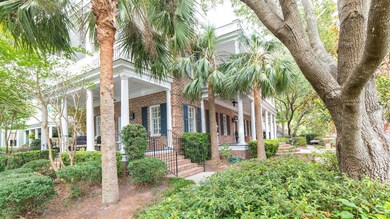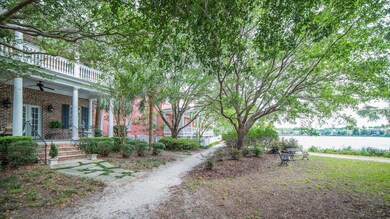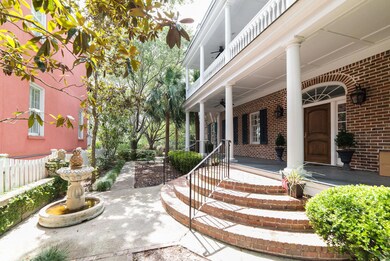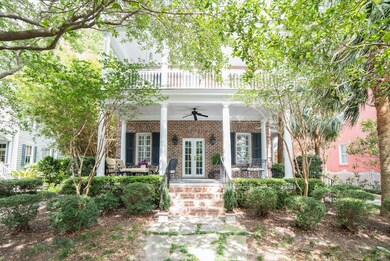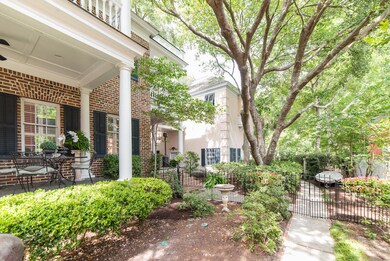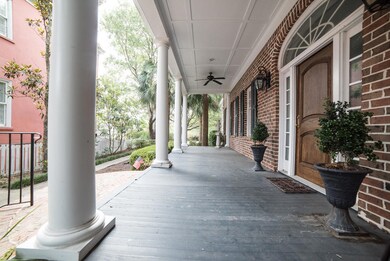
11 Eastlake Rd Mount Pleasant, SC 29464
l'On NeighborhoodHighlights
- Lake Front
- Boat Ramp
- Finished Room Over Garage
- James B. Edwards Elementary School Rated A
- Fitness Center
- Sitting Area In Primary Bedroom
About This Home
As of October 2024Stunning lakefront beauty in I'On, recently renovated, offering expansive entertaining areas, double stacked porches overlooking gorgeous Eastlake and lovely gardens. With three bedrooms in the main house, elevator and a separate full apartment over the detached 3-car garage, this all brick traditional home is perfect for the empty nester looking for additional income from a garage apartment or for a small family who needs separate space for the nanny.The first floor of the main house consists of a dramatic, open foyer with sweeping staircase, an oversized living room, perfect for entertaining on a grand scale with French doors that lead out onto a covered porch and the lake beyond, as well as a separate formal dining room. The kitchen, which was completely gutted and beautifully recreated offers all that a home chef would love, with stainless appliances, granite counters, gorgeous custom cabinetry and an adjoining separate, more casual sitting area or family room.
Upstairs is the enormous master bedroom overlooking the lake with its own private porches. The master suite also features a beautifully restored master bath and fabulous his-and-her walk-in closets. On this same level are two smaller bedrooms (one is used as a study currently) with a shared bath that was also just renovated.
The fourth bedroom of the home is connected via an exterior walk-way to the detached garage as part of the full rentable apartment, which also has a kitchen and full bath. Unusual for I'On is the three-car garage. Outside, the home offers beautiful space for lovely gardens. With all of that, and a low-maintenance exterior, this Charleston beauty is the perfect forever home. Chandelier in kitchen does not convey.
Last Agent to Sell the Property
William Means Real Estate, LLC License #56201 Listed on: 07/05/2017
Home Details
Home Type
- Single Family
Est. Annual Taxes
- $4,121
Year Built
- Built in 1999
Lot Details
- 8,276 Sq Ft Lot
- Lake Front
- Elevated Lot
- Wrought Iron Fence
- Partially Fenced Property
- Irrigation
HOA Fees
- $88 Monthly HOA Fees
Parking
- 3 Car Garage
- Finished Room Over Garage
- Garage Door Opener
Home Design
- Traditional Architecture
- Brick Foundation
- Architectural Shingle Roof
- Stucco
Interior Spaces
- 3,989 Sq Ft Home
- 2-Story Property
- Elevator
- Smooth Ceilings
- Cathedral Ceiling
- Ceiling Fan
- Gas Log Fireplace
- Living Room with Fireplace
- 2 Fireplaces
- Formal Dining Room
- Wood Flooring
Kitchen
- Eat-In Kitchen
- Dishwasher
- Kitchen Island
Bedrooms and Bathrooms
- 4 Bedrooms
- Sitting Area In Primary Bedroom
- Fireplace in Bedroom
- Walk-In Closet
- In-Law or Guest Suite
Basement
- Exterior Basement Entry
- Crawl Space
Outdoor Features
- Covered patio or porch
Schools
- James B Edwards Elementary School
- Moultrie Middle School
- Wando High School
Utilities
- Cooling Available
- Forced Air Heating System
Community Details
Overview
- Club Membership Available
- Ion Subdivision
Amenities
- Clubhouse
Recreation
- Boat Ramp
- Fitness Center
- Trails
Ownership History
Purchase Details
Home Financials for this Owner
Home Financials are based on the most recent Mortgage that was taken out on this home.Purchase Details
Home Financials for this Owner
Home Financials are based on the most recent Mortgage that was taken out on this home.Purchase Details
Home Financials for this Owner
Home Financials are based on the most recent Mortgage that was taken out on this home.Purchase Details
Home Financials for this Owner
Home Financials are based on the most recent Mortgage that was taken out on this home.Purchase Details
Purchase Details
Purchase Details
Home Financials for this Owner
Home Financials are based on the most recent Mortgage that was taken out on this home.Purchase Details
Similar Homes in Mount Pleasant, SC
Home Values in the Area
Average Home Value in this Area
Purchase History
| Date | Type | Sale Price | Title Company |
|---|---|---|---|
| Deed | $2,400,000 | None Listed On Document | |
| Quit Claim Deed | -- | None Listed On Document | |
| Deed | $1,922,500 | Hershon Law Firm Pa | |
| Deed | $1,274,000 | None Available | |
| Deed | $1,025,000 | -- | |
| Interfamily Deed Transfer | -- | -- | |
| Interfamily Deed Transfer | -- | -- | |
| Deed | $81,900 | -- |
Mortgage History
| Date | Status | Loan Amount | Loan Type |
|---|---|---|---|
| Open | $1,417,500 | VA | |
| Previous Owner | $1,628,000 | New Conventional | |
| Previous Owner | $670,000 | New Conventional | |
| Previous Owner | $1,019,200 | Adjustable Rate Mortgage/ARM | |
| Previous Owner | $250,000 | New Conventional | |
| Previous Owner | $1,000,000 | Assumption | |
| Previous Owner | $1,000,000 | Unknown | |
| Previous Owner | $500,000 | Credit Line Revolving |
Property History
| Date | Event | Price | Change | Sq Ft Price |
|---|---|---|---|---|
| 10/07/2024 10/07/24 | Sold | $2,400,000 | -7.5% | $602 / Sq Ft |
| 07/18/2024 07/18/24 | Price Changed | $2,595,000 | -3.7% | $651 / Sq Ft |
| 06/26/2024 06/26/24 | Price Changed | $2,695,000 | -3.6% | $676 / Sq Ft |
| 05/23/2024 05/23/24 | For Sale | $2,795,000 | +45.4% | $701 / Sq Ft |
| 09/17/2021 09/17/21 | Sold | $1,922,500 | 0.0% | $482 / Sq Ft |
| 08/18/2021 08/18/21 | Pending | -- | -- | -- |
| 06/11/2021 06/11/21 | For Sale | $1,922,500 | +50.9% | $482 / Sq Ft |
| 07/31/2018 07/31/18 | Sold | $1,274,000 | 0.0% | $319 / Sq Ft |
| 07/01/2018 07/01/18 | Pending | -- | -- | -- |
| 07/01/2017 07/01/17 | For Sale | $1,274,000 | -- | $319 / Sq Ft |
Tax History Compared to Growth
Tax History
| Year | Tax Paid | Tax Assessment Tax Assessment Total Assessment is a certain percentage of the fair market value that is determined by local assessors to be the total taxable value of land and additions on the property. | Land | Improvement |
|---|---|---|---|---|
| 2023 | $28,602 | $115,350 | $0 | $0 |
| 2022 | $26,403 | $115,350 | $0 | $0 |
| 2021 | $17,550 | $76,440 | $0 | $0 |
| 2020 | $5,110 | $50,960 | $0 | $0 |
| 2019 | $5,066 | $50,960 | $0 | $0 |
| 2017 | $4,342 | $44,120 | $0 | $0 |
| 2016 | $4,121 | $44,120 | $0 | $0 |
| 2015 | $4,025 | $41,000 | $0 | $0 |
| 2014 | $4,973 | $0 | $0 | $0 |
| 2011 | -- | $0 | $0 | $0 |
Agents Affiliated with this Home
-
Dalton Hunter
D
Seller's Agent in 2024
Dalton Hunter
Coldwell Banker Realty
(843) 991-3379
2 in this area
59 Total Sales
-
Cee Cee Young

Buyer's Agent in 2024
Cee Cee Young
Coldwell Banker Realty
(843) 277-5237
1 in this area
5 Total Sales
-
Kristen Krause

Seller's Agent in 2021
Kristen Krause
Coldwell Banker Comm/Atlantic Int'l
(310) 699-2765
3 in this area
39 Total Sales
-
Michelle Mcquillan
M
Seller's Agent in 2018
Michelle Mcquillan
William Means Real Estate, LLC
(843) 814-4201
41 in this area
69 Total Sales
Map
Source: CHS Regional MLS
MLS Number: 17018834
APN: 535-06-00-101
- 74 Hospitality St
- 750 Navigators Run
- 82 Ponsbury Rd
- 121 W Shipyard Rd
- 106 W Shipyard Rd
- 12 Leeann Ln
- 18 Fernandina St
- 34 Frogmore Rd
- 174 N Shelmore Blvd
- 220 Ponsbury Rd
- 62 Eastlake Rd
- 22 Frogmore Rd
- 43 Montrose Rd
- 26 Saturday Rd
- 183 Civitas St
- 121 Jakes Ln
- 510 Traders Alley
- 153 Heritage Cir Unit 3
- 702 Spark St
- 22 Fairhope Rd

