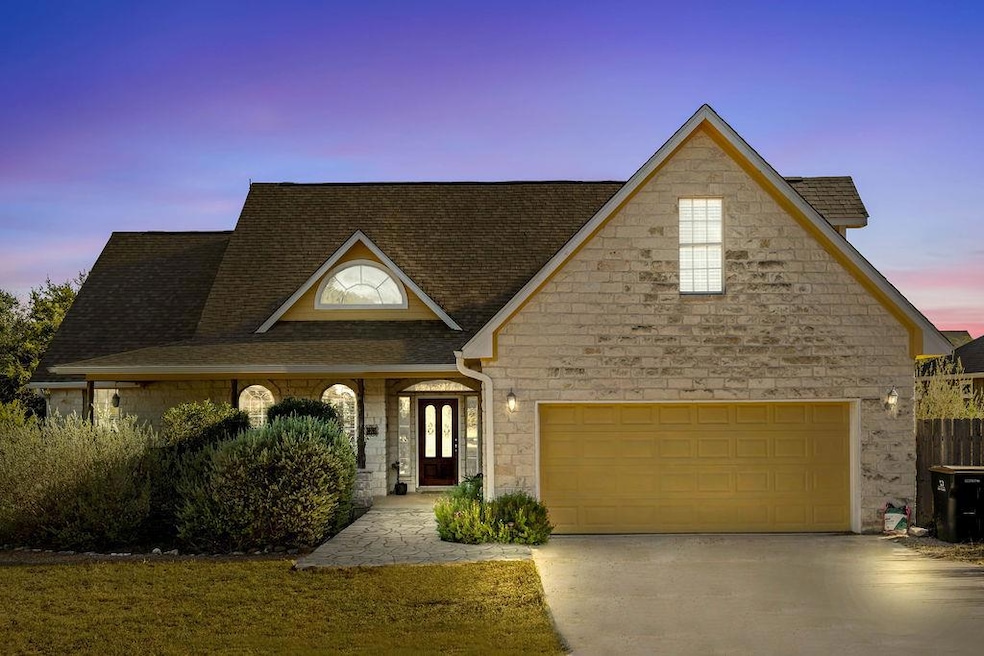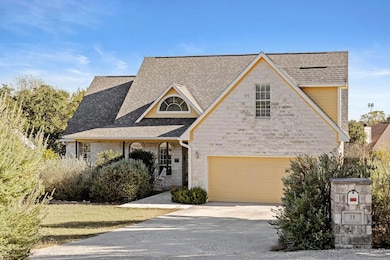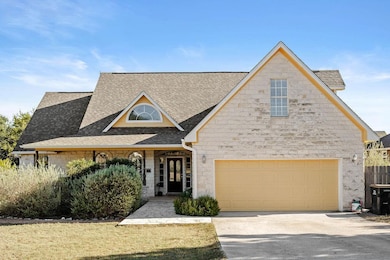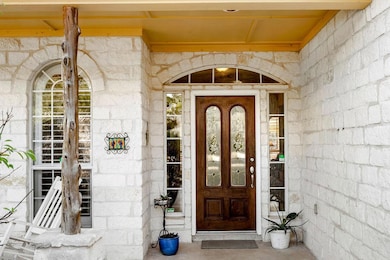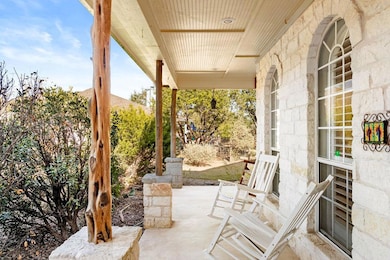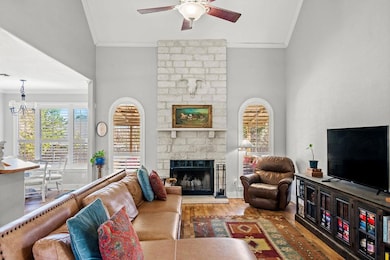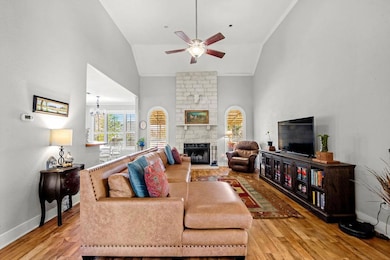
11 Elmwood Cir Wimberley, TX 78676
Wimberley Springs-North Woodcreek NeighborhoodEstimated payment $3,375/month
Highlights
- Very Popular Property
- View of Trees or Woods
- Main Floor Primary Bedroom
- Jacob's Well Elementary School Rated A-
- Wooded Lot
- High Ceiling
About This Home
Stunning home located in the highly sought-after community of Woodcreek offers many beautiful features! It is situated on a .29-acre lot located near the end of a cul-de-sac. The end of the cul-de-sac is adjacent to a 17-acre ranch, providing an added sense of peace and tranquility. Hill Country sunsets stretch for miles. There are lush green panoramic views all around. It is an incomparable little gem on a private road. A cobblestone-like pathway and a large front porch surrounded by luscious greenery greet you when you first walk up. Upon entering, you are greeted by a dedicated formal dining area. Your living room is bright and airy, featuring high ceilings and many windows. You have Venetian blinds throughout the property. You have a floor-to-ceiling limestone fireplace. Imagine curling up with a good book next to the roaring fire.
Your country kitchen features a peninsula counter, a built-in microwave, a pantry, a smooth cooktop stove, and a breakfast area. The primary bedroom is spacious and serene. A tray ceiling and crown molding make this space look luxurious. Off the primary bedroom, there is a small, open alcove. Ideal for an office or sitting area. You'll love recharging in this space. Your ensuite features a double extended vanity, a walk-in shower, a soaking tub, and a WIC. Spacious secondary rooms with plush carpet and ceiling fans. Your secondary bath features a single extended vanity and tub/shower combo. Head upstairs and you'll find a 4th bedroom or a flex space. When it is time to relax, venture out to your covered patio overlooking a spacious backyard. There is ample room for gardening. This space is ready for your finishing touches and is perfect for a BBQ. You have a tough shed for all of your gardening tools. Updated roof and gutters. This home is located in a USDA-eligible area. Take a short drive to Jacobs Well, or have a fun day exploring Wimberley.
Listing Agent
Keller Williams Realty Brokerage Phone: (520) 906-7174 License #0733527 Listed on: 11/12/2025

Co-Listing Agent
Keller Williams Realty Brokerage Phone: (520) 906-7174 License #0779808
Home Details
Home Type
- Single Family
Est. Annual Taxes
- $6,994
Year Built
- Built in 2001
Lot Details
- 0.29 Acre Lot
- Cul-De-Sac
- Northwest Facing Home
- Native Plants
- Wooded Lot
- Dense Growth Of Small Trees
- Garden
- Back Yard Fenced and Front Yard
HOA Fees
- $19 Monthly HOA Fees
Parking
- 2 Car Attached Garage
- Front Facing Garage
Home Design
- Slab Foundation
- Shingle Roof
- Composition Roof
- Masonry Siding
- Stone Siding
- HardiePlank Type
Interior Spaces
- 2,104 Sq Ft Home
- 2-Story Property
- Crown Molding
- High Ceiling
- Ceiling Fan
- Wood Burning Fireplace
- Double Pane Windows
- Entrance Foyer
- Great Room with Fireplace
- Dining Area
- Storage
- Views of Woods
- Fire and Smoke Detector
Kitchen
- Breakfast Area or Nook
- Eat-In Kitchen
- Free-Standing Electric Oven
- Microwave
- Dishwasher
- Disposal
Flooring
- Carpet
- Laminate
- Tile
Bedrooms and Bathrooms
- 4 Bedrooms | 3 Main Level Bedrooms
- Primary Bedroom on Main
- Walk-In Closet
- 2 Full Bathrooms
- Double Vanity
- Soaking Tub
Outdoor Features
- Covered Patio or Porch
- Shed
Schools
- Jacobs Well Elementary School
- Danforth Middle School
- Wimberley High School
Utilities
- Central Heating and Cooling System
- High Speed Internet
- Cable TV Available
Listing and Financial Details
- Assessor Parcel Number 1198102000182008
Community Details
Overview
- Association fees include common area maintenance
- Woodcreek Property Owner Association
- Woodcreek Sec 20 Subdivision
Amenities
- Picnic Area
Recreation
- Community Playground
- Park
- Dog Park
Map
Home Values in the Area
Average Home Value in this Area
Tax History
| Year | Tax Paid | Tax Assessment Tax Assessment Total Assessment is a certain percentage of the fair market value that is determined by local assessors to be the total taxable value of land and additions on the property. | Land | Improvement |
|---|---|---|---|---|
| 2025 | $6,376 | $480,720 | $64,400 | $416,320 |
| 2024 | $6,376 | $506,860 | $68,000 | $438,860 |
| 2023 | $7,099 | $505,970 | $68,000 | $437,970 |
| 2022 | $7,251 | $456,110 | $45,600 | $410,510 |
| 2021 | $5,621 | $316,040 | $38,500 | $277,540 |
| 2020 | $4,857 | $291,570 | $35,000 | $256,570 |
| 2019 | $5,653 | $297,870 | $20,130 | $277,740 |
| 2018 | $5,280 | $286,820 | $16,680 | $270,140 |
| 2017 | $5,114 | $275,550 | $14,950 | $260,600 |
| 2016 | $4,767 | $256,870 | $12,650 | $244,220 |
| 2015 | $3,012 | $217,850 | $12,650 | $205,200 |
Property History
| Date | Event | Price | List to Sale | Price per Sq Ft | Prior Sale |
|---|---|---|---|---|---|
| 11/12/2025 11/12/25 | For Sale | $525,000 | -1.9% | $250 / Sq Ft | |
| 03/04/2022 03/04/22 | Sold | -- | -- | -- | View Prior Sale |
| 02/07/2022 02/07/22 | Pending | -- | -- | -- | |
| 01/28/2022 01/28/22 | For Sale | $535,000 | +39.0% | $254 / Sq Ft | |
| 06/09/2021 06/09/21 | Sold | -- | -- | -- | View Prior Sale |
| 05/27/2021 05/27/21 | Pending | -- | -- | -- | |
| 05/21/2021 05/21/21 | For Sale | $385,000 | +35.6% | $183 / Sq Ft | |
| 05/05/2017 05/05/17 | Sold | -- | -- | -- | View Prior Sale |
| 03/24/2017 03/24/17 | Pending | -- | -- | -- | |
| 02/24/2017 02/24/17 | For Sale | $284,000 | 0.0% | $135 / Sq Ft | |
| 02/10/2017 02/10/17 | Pending | -- | -- | -- | |
| 01/02/2017 01/02/17 | Price Changed | $284,000 | -1.7% | $135 / Sq Ft | |
| 07/01/2016 07/01/16 | For Sale | $289,000 | +8.0% | $137 / Sq Ft | |
| 08/12/2015 08/12/15 | Sold | -- | -- | -- | View Prior Sale |
| 08/05/2015 08/05/15 | Pending | -- | -- | -- | |
| 07/08/2015 07/08/15 | Price Changed | $267,500 | -2.7% | $127 / Sq Ft | |
| 06/13/2015 06/13/15 | For Sale | $275,000 | -- | $131 / Sq Ft |
Purchase History
| Date | Type | Sale Price | Title Company |
|---|---|---|---|
| Deed | -- | Schultz & Kellar Pllc | |
| Warranty Deed | -- | Itc | |
| Vendors Lien | -- | Corridor Title | |
| Warranty Deed | -- | Itc | |
| Warranty Deed | -- | First American Title Company | |
| Interfamily Deed Transfer | -- | First American Title Company | |
| Warranty Deed | -- | None Available | |
| Vendors Lien | -- | -- | |
| Vendors Lien | -- | Southwestern Title Company | |
| Warranty Deed | -- | Closing Title Company |
Mortgage History
| Date | Status | Loan Amount | Loan Type |
|---|---|---|---|
| Open | $475,000 | New Conventional | |
| Previous Owner | $264,127 | FHA | |
| Previous Owner | $159,737 | Purchase Money Mortgage |
About the Listing Agent

At his core, Dan Justus is a man of God, a loving husband, an encouraging father to six children in a blended family, and a patriot. His faith guides his life, he loves his country, and in every endeavor, he seeks to serve others.
To put it simply, Dan genuinely cares about all of the lives he touches, and he is passionate about real estate and relationships. Community and fellowship are vital values, and he is known for his integrity, work ethic, and innate ability to listen,
Dan's Other Listings
Source: Unlock MLS (Austin Board of REALTORS®)
MLS Number: 7362593
APN: R51943
- 37 Ridgewood Cir
- 3 Wishing Well Ln
- 45 Longbow Ln
- 4 Cedar Ct
- 8 Ironwood Ln
- 0 Birchwood Cir
- 9 Flaming Cliff Rd
- TBD Crazy Cross Rd
- TBD Abilene St
- 5460 Fm 2325
- 5 Basswood Cir
- 25 Ranch View Trail
- 5 Tammy Terrace
- 205 Mesquite Trail
- 2 Cherokee Trail
- 38 Heathrow Ln
- 4 Tammy Terrace
- 5 Cedar Valley Ct
- 7 Cripple Creek Ct
- 4 Memory Ln
- 100 Ridgewood Cir
- 3 Springwood Cir
- 46 Crazy Cross Rd
- 27 Deer Ridge Rd
- 358 Shady Bluff Dr Unit B
- 3 Happy Hollow Ln
- 10 Cypress Fairway Village
- 1194 Vaquero Way Unit ID1323682P
- 202 Woodcreek Dr Unit ID1254585P
- 202 Woodcreek Dr Unit ID1254584P
- 7 Pebblebrook Ln
- 16515 Ranch Road 12
- 4 Deerfield Dr Unit C
- 11 Deerfield Dr Unit 2
- 202 Leveritts Loop
- 200 Twin Mountain Rd Unit C-2
- 301 Rockwood Dr Unit j-5
- 302 Valley Dr
- 445 Bendigo Ln
- 961 Buttercup Ln
