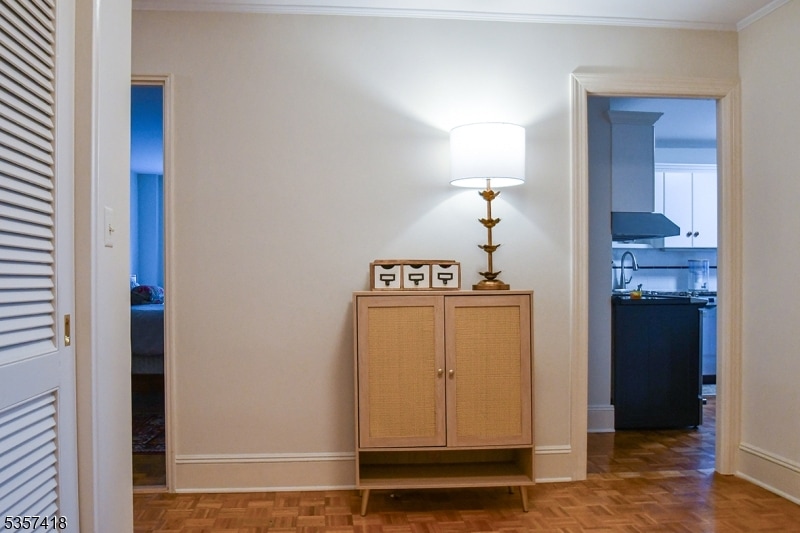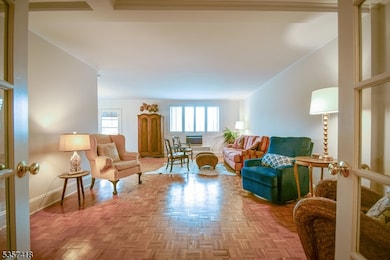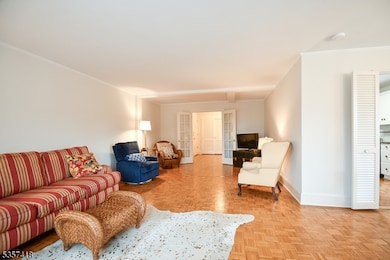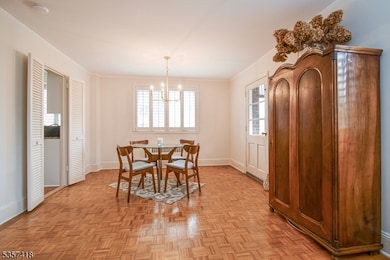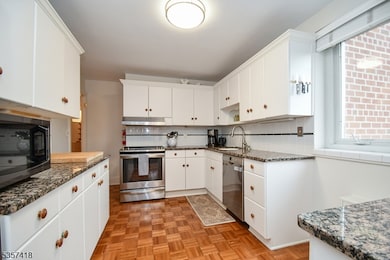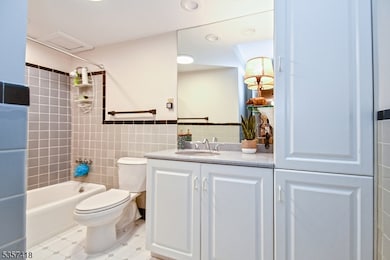11 Euclid Ave Unit 3A Summit, NJ 07901
Highlights
- Wood Flooring
- Main Floor Bedroom
- Elevator
- L C Johnson Summit Middle School Rated A+
- High Ceiling
- Formal Dining Room
About This Home
Welcome to sunlit one floor living in the heart of Summit. Blocks away from NYC midtown direct trains, restaurants, library, shopping, post office and gyms. This freshly painted spacious unit features original parquet floors, that run throughout, with a welcoming foyer and interior window shutters that add clean modern lines. The screened in terrace, provides great outdoor space and privacy. Amazing closet space for all your storage needs. Well maintained common laundry area conveniently located one floor below apartment. Available to rent with furnishing. One assigned garage parking space included. Multiple year lease available. Tenant pays first $100 of each repair.
Listing Agent
LUCILE CALLAHAN
LOIS SCHNEIDER REALTOR Brokerage Phone: 908-277-1398 Listed on: 05/29/2025
Co-Listing Agent
MARJORIE CALLAHAN
LOIS SCHNEIDER REALTOR Brokerage Phone: 908-277-1398
Condo Details
Home Type
- Condominium
Est. Annual Taxes
- $10,445
Year Built
- Built in 1953
Parking
- 1 Car Garage
- Assigned Parking
Interior Spaces
- 1,580 Sq Ft Home
- High Ceiling
- Window Treatments
- Living Room
- Formal Dining Room
- Wood Flooring
- Front Basement Entry
Kitchen
- Electric Oven or Range
- Microwave
- Dishwasher
Bedrooms and Bathrooms
- 3 Bedrooms
- Main Floor Bedroom
- 2 Full Bathrooms
- Bathtub with Shower
- Walk-in Shower
Home Security
Outdoor Features
- Enclosed patio or porch
Schools
- Lincoln-Hubbard Elementary School
- Summit Middle School
- Summit High School
Utilities
- Cooling System Mounted In Outer Wall Opening
- Radiator
- Gas Water Heater
Community Details
- Elevator
- Carbon Monoxide Detectors
Listing and Financial Details
- Tenant pays for cable t.v., electric
- Assessor Parcel Number 2918-02004-0000-00002-0031-
Map
Source: Garden State MLS
MLS Number: 3966088
APN: 18-02004-0000-00002-31
- 1 Euclid Ave Unit 4E
- 50 Parmley Place Unit 104
- 133 Summit Ave Unit 2
- 133 Summit Ave Unit 14A
- 115 Beechwood Rd
- 15 Hawthorne Place
- 9 Hawthorne Place
- 26 Ridge Rd
- 82 Franklin Place Unit 10
- 12 Sherman Ave
- 48 Lenox Rd
- 30 Wildwood Ln
- 417 Morris Ave Unit 7
- 21 Lenox Rd
- 139 Woodland Ave
- 55 Oxbow Ln
- 10 Beauvoir Ave
- 19 Hickory Rd
- 281 Summit Ave
- 150 Woodland Ave
