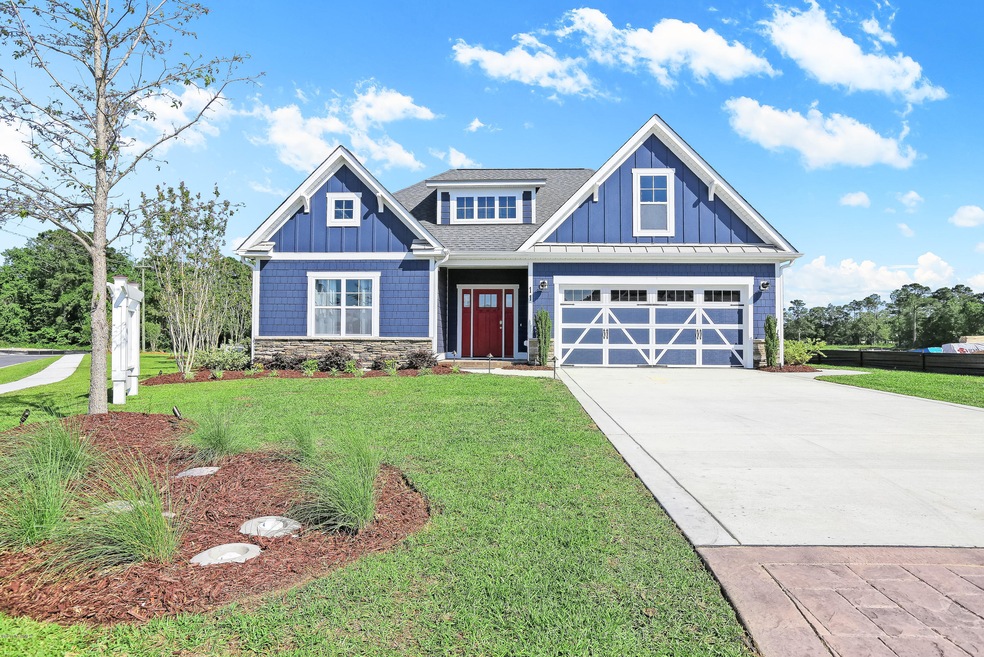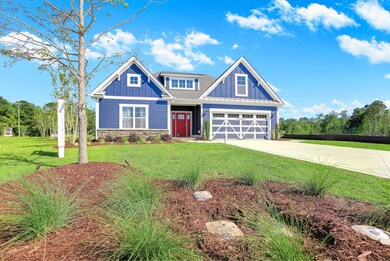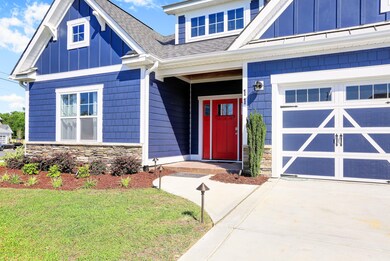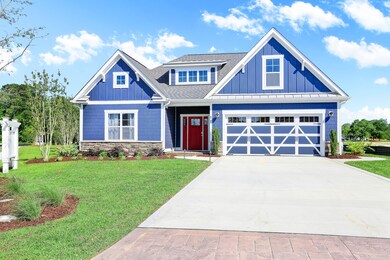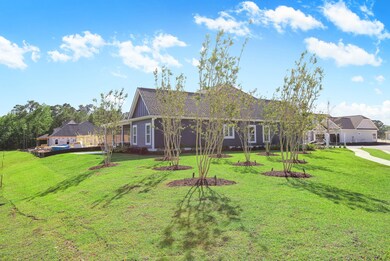
11 Evergreen Ln Hampstead, NC 28443
Estimated Value: $495,443 - $574,000
Highlights
- Home fronts a pond
- Pond View
- Vaulted Ceiling
- North Topsail Elementary School Rated 9+
- Home Energy Rating Service (HERS) Rated Property
- Wood Flooring
About This Home
As of December 2017The 2017 Parade of Homes Silver Award Winner! Our Canton plan has knock out curb appeal w/deluxe landscaping,2nd fl bonus & huge screened porch! The foyer makes a statement w/ gorgeous custom cross coffered ceiling & wainscotting. Designer kitchen w/electric cooktop w vent/hood, farm sink, oven/microwave combo unit, soft close doors & drawers, tile backsplash, & eat-in kitchen island. Master Suite has vaulted ceilings, screen porch access & a stunning Master Bath. Navien gas tankless water heater adds to the home's low HERS energy score!
Last Agent to Sell the Property
Robert Hill
Riptide Sales Team License #216830 Listed on: 12/06/2017
Co-Listed By
Jessica Foster
Riptide Sales Team License #277281
Home Details
Home Type
- Single Family
Est. Annual Taxes
- $3,075
Year Built
- Built in 2017
Lot Details
- 7,405 Sq Ft Lot
- Lot Dimensions are 134x60x137x32
- Home fronts a pond
- Property fronts a private road
- Corner Lot
- Irrigation
- Property is zoned PD
HOA Fees
- $65 Monthly HOA Fees
Home Design
- Brick or Stone Mason
- Slab Foundation
- Wood Frame Construction
- Architectural Shingle Roof
- Stone Siding
- Stick Built Home
- Composite Building Materials
Interior Spaces
- 2,044 Sq Ft Home
- 2-Story Property
- Tray Ceiling
- Vaulted Ceiling
- Ceiling Fan
- Gas Log Fireplace
- Double Pane Windows
- Entrance Foyer
- Great Room
- Combination Dining and Living Room
- Bonus Room
- Pond Views
- Attic Access Panel
Kitchen
- Electric Cooktop
- Stove
- Range Hood
- Built-In Microwave
- Dishwasher
- ENERGY STAR Qualified Appliances
- Disposal
Flooring
- Wood
- Carpet
- Tile
Bedrooms and Bathrooms
- 3 Bedrooms
- Primary Bedroom on Main
- Walk-In Closet
- 2 Full Bathrooms
- Walk-in Shower
Laundry
- Laundry Room
- Dryer
- Washer
Home Security
- Home Security System
- Fire and Smoke Detector
Parking
- 2 Car Attached Garage
- Driveway
Utilities
- Zoned Heating and Cooling
- Heat Pump System
- Programmable Thermostat
- Tankless Water Heater
- Propane Water Heater
- Fuel Tank
- Private Sewer
Additional Features
- Home Energy Rating Service (HERS) Rated Property
- Covered patio or porch
Listing and Financial Details
- Tax Lot 165
- Assessor Parcel Number 4214-13-5022-0000
Community Details
Overview
- Master Insurance
- Wyndwater Subdivision
- Maintained Community
Recreation
- Community Pool
- Trails
Security
- Resident Manager or Management On Site
Ownership History
Purchase Details
Home Financials for this Owner
Home Financials are based on the most recent Mortgage that was taken out on this home.Purchase Details
Similar Homes in Hampstead, NC
Home Values in the Area
Average Home Value in this Area
Purchase History
| Date | Buyer | Sale Price | Title Company |
|---|---|---|---|
| Lutch Matthew | $350,000 | None Available | |
| Riptide Builders Llc | $510,000 | None Available |
Mortgage History
| Date | Status | Borrower | Loan Amount |
|---|---|---|---|
| Open | Lutch Matthew | $357,525 |
Property History
| Date | Event | Price | Change | Sq Ft Price |
|---|---|---|---|---|
| 12/29/2017 12/29/17 | Sold | $350,000 | 0.0% | $171 / Sq Ft |
| 12/06/2017 12/06/17 | Pending | -- | -- | -- |
| 12/06/2017 12/06/17 | For Sale | $350,000 | -- | $171 / Sq Ft |
Tax History Compared to Growth
Tax History
| Year | Tax Paid | Tax Assessment Tax Assessment Total Assessment is a certain percentage of the fair market value that is determined by local assessors to be the total taxable value of land and additions on the property. | Land | Improvement |
|---|---|---|---|---|
| 2024 | $3,075 | $310,787 | $62,626 | $248,161 |
| 2023 | $3,075 | $310,787 | $62,626 | $248,161 |
| 2022 | $2,697 | $310,787 | $62,626 | $248,161 |
| 2021 | $2,697 | $310,787 | $62,626 | $248,161 |
| 2020 | $2,697 | $310,787 | $62,626 | $248,161 |
| 2019 | $2,697 | $310,787 | $62,626 | $248,161 |
| 2018 | $2,231 | $243,149 | $60,000 | $183,149 |
| 2017 | $0 | $0 | $0 | $0 |
Agents Affiliated with this Home
-
R
Seller's Agent in 2017
Robert Hill
Riptide Sales Team
-
J
Seller Co-Listing Agent in 2017
Jessica Foster
Riptide Sales Team
-
Camille Fullmer

Buyer's Agent in 2017
Camille Fullmer
HomeSmart Connections
(916) 337-9775
14 in this area
69 Total Sales
Map
Source: Hive MLS
MLS Number: 100092462
APN: 4214-13-5022-0000
- 46 E Cloverfield Ln
- 35 W Cloverfield Ln
- 33 Meon Ln
- 8 S Night Watch Dr
- 214 Doral Dr
- 100 Daylight Dr
- 420 Aurora Place
- 288 Langston Rd
- 77 Daylight Dr
- 297 Langston Rd
- 314 Langston Rd
- 1.88ac Doral Dr
- 324 Langston Rd
- 41 W Barlow Ave
- 58 E Barlow Ave
- 19 E Barlow Ave
- 519 W Craftsman Way
- 118 Sailor Sky Way
- 810 Topsail Greens Dr
- 21 E Lightning Bug Ln
- 11 Evergreen Ln
- 19 Evergreen Ln
- 177 Aurora Place
- 31 Evergreen Ln
- 41 Evergreen Ln
- 178 Aurora Place
- 14 Evergreen Ln
- 28 Evergreen Ln
- 51 Evergreen Ln
- 216 Aurora Place
- 164 Aurora Place Unit 167
- 164 Aurora Place
- 40 Evergreen Ln
- 152 Aurora Place
- 230 Aurora Place
- 23 S Gusty Winds Dr
- 64 Evergreen Ln
- 242 Aurora Place
- 23 Viona Ln
- 11 S Gusty Winds Dr
