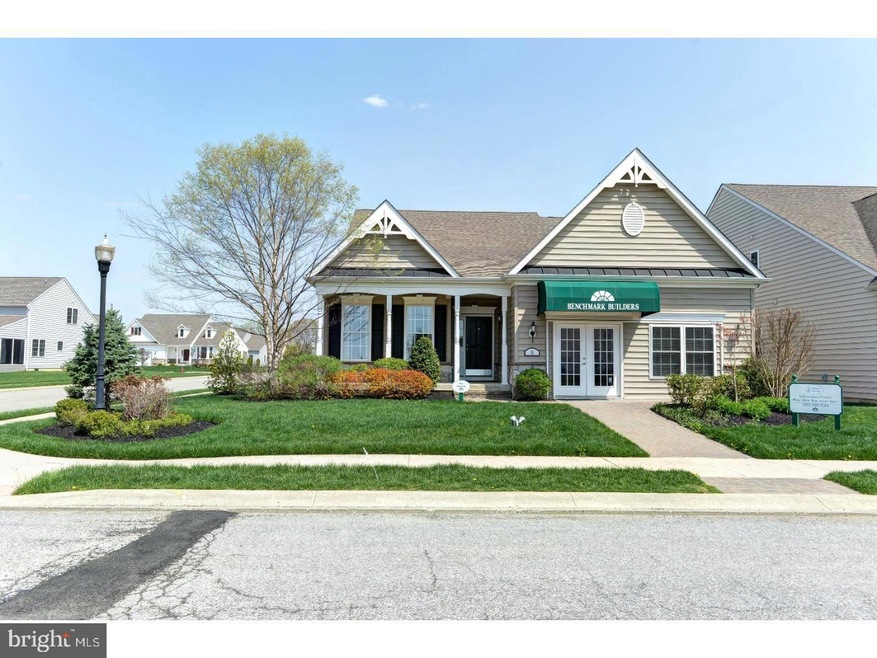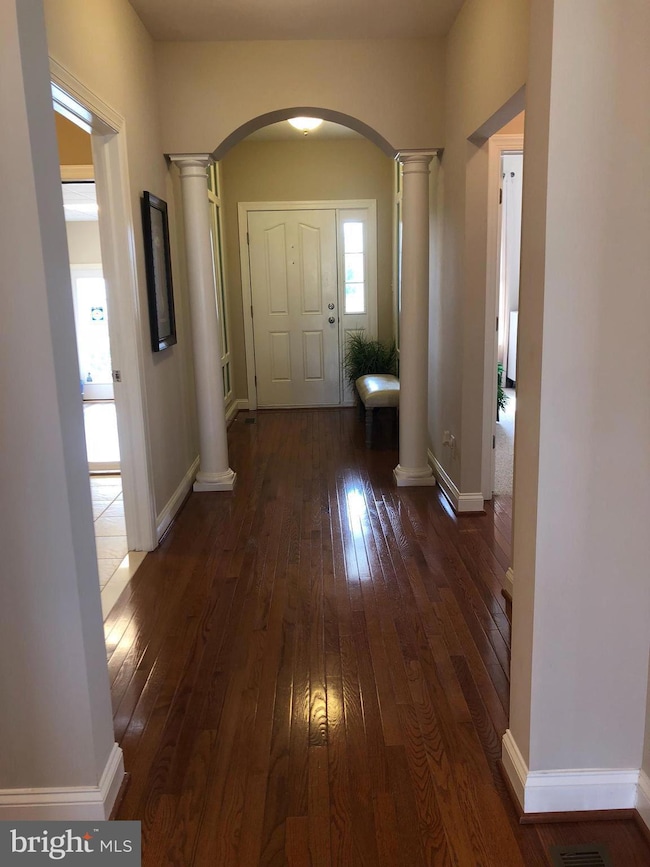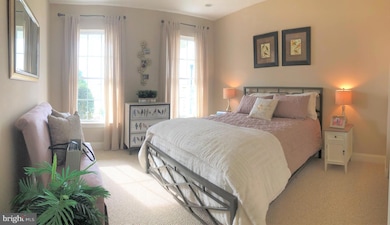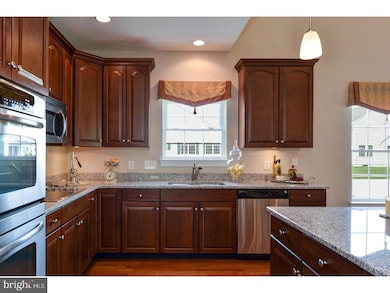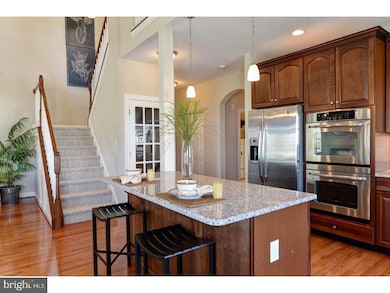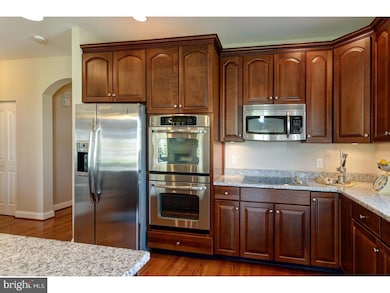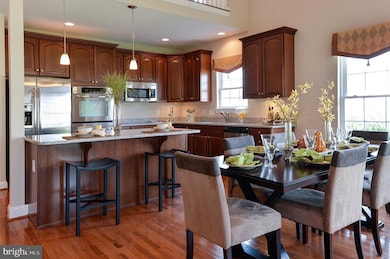
11 Felix View Ct Unit BAYARD Smyrna, DE 19977
Estimated payment $2,547/month
Highlights
- New Construction
- Rambler Architecture
- 2 Car Attached Garage
- Senior Living
- Wood Flooring
- Living Room
About This Home
The Bayard - TO BE BUILT. One thing you'll notice immediately when you view the many floor plans for the homes at the Village of Eastridge is the numerous ways you can create the home of your dreams. From expanded great rooms to extra bedrooms, sunrooms to sitting rooms, studies to storage areas, the choices are many and varied. Situated midway between Dover and Middletown, you'll find the Village of Eastridge, Kent County's premiere 55+ community. The village is indisputably convenient to all of the popular retail stores, restaurants for every taste and entertainment venues of every description. The community itself includes 34 acres of open space, walking trails, sidewalks, streetlights, and a fantastic clubhouse with several luxurious amenities as well as an outdoor picnic area & bocce and shuffleboard courts. Builder Splits Transfer Tax
Home Details
Home Type
- Single Family
Est. Annual Taxes
- $2,001
Year Built
- 2018
Lot Details
- 5,300 Sq Ft Lot
- Level Lot
- Property is in excellent condition
HOA Fees
- $190 Monthly HOA Fees
Parking
- 2 Car Attached Garage
- Garage Door Opener
Home Design
- Rambler Architecture
- Shingle Roof
- Stone Siding
- Vinyl Siding
- Concrete Perimeter Foundation
Interior Spaces
- 1,580 Sq Ft Home
- Property has 1 Level
- Ceiling height of 9 feet or more
- Ceiling Fan
- Living Room
- Crawl Space
- Laundry on main level
Kitchen
- Self-Cleaning Oven
- Built-In Microwave
- Dishwasher
Flooring
- Wood
- Wall to Wall Carpet
- Vinyl
Bedrooms and Bathrooms
- 2 Main Level Bedrooms
- En-Suite Primary Bedroom
- En-Suite Bathroom
- 2 Full Bathrooms
Eco-Friendly Details
- Energy-Efficient Windows
Utilities
- Forced Air Heating and Cooling System
- Underground Utilities
- 200+ Amp Service
- Electric Water Heater
- Cable TV Available
Community Details
- Senior Living
- $530 Capital Contribution Fee
- Senior Community | Residents must be 55 or older
- Village Of Eastridge Subdivision
Map
Home Values in the Area
Average Home Value in this Area
Tax History
| Year | Tax Paid | Tax Assessment Tax Assessment Total Assessment is a certain percentage of the fair market value that is determined by local assessors to be the total taxable value of land and additions on the property. | Land | Improvement |
|---|---|---|---|---|
| 2024 | $2,035 | $461,000 | $96,400 | $364,600 |
| 2023 | $2,154 | $78,000 | $3,200 | $74,800 |
| 2022 | $2,068 | $78,000 | $3,200 | $74,800 |
| 2021 | $2,031 | $78,000 | $3,200 | $74,800 |
| 2020 | $1,785 | $78,000 | $3,200 | $74,800 |
| 2019 | $1,804 | $78,000 | $3,200 | $74,800 |
| 2018 | $1,803 | $78,000 | $3,200 | $74,800 |
| 2017 | $1,795 | $78,000 | $0 | $0 |
| 2016 | $1,834 | $78,000 | $0 | $0 |
| 2015 | -- | $78,000 | $0 | $0 |
| 2014 | -- | $78,000 | $0 | $0 |
Property History
| Date | Event | Price | Change | Sq Ft Price |
|---|---|---|---|---|
| 05/11/2025 05/11/25 | For Sale | $395,000 | -- | $250 / Sq Ft |
Similar Homes in Smyrna, DE
Source: Bright MLS
MLS Number: DEKT2036726
APN: 3-00-03602-05-9500-000
- 11 Felix View Ct Unit ASBURY
- 11 Felix View Ct Unit BAYARD CLASSIC
- 11 Felix View Ct Unit BRENFORD
- 11 Felix View Ct Unit BAYARD
- 33 Seldon Dr Unit OXFORD
- 33 Seldon Dr Unit EDEN
- 33 Seldon Dr Unit GREENSPRING
- 33 Seldon Dr Unit SASSAFRAS II
- 33 Seldon Dr Unit 5 COCHRAN
- 33 Seldon Dr Unit 2 GREENSPRING
- 33 Seldon Dr Unit 4 SASSAFRAS II
- 33 Seldon Dr Unit 1 EDEN
- 33 Seldon Dr Unit 3 OXFORD
- 33 Seldon Dr Unit 6 GRANDVIEW
- 33 Seldon Dr Unit COCHRAN
- 33 Seldon Dr Unit GRANDVIEW
- 131 Hengst Farm Ln
- 143 Hengst Farm Ln
- 329 Eastridge Dr
- 139 Lupine Dr
