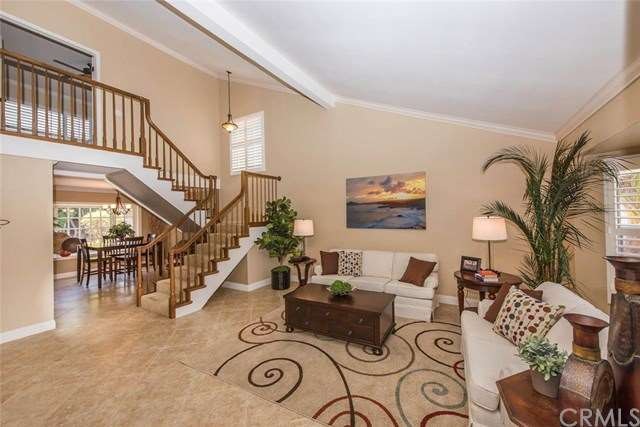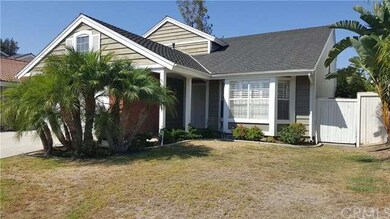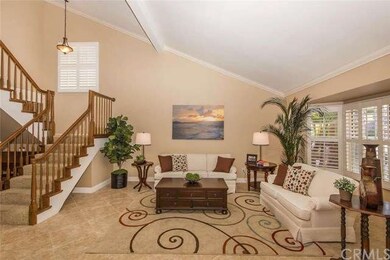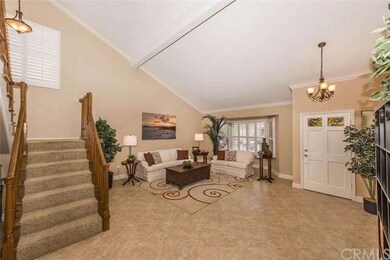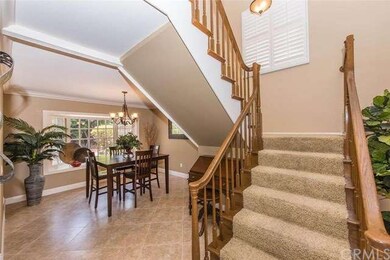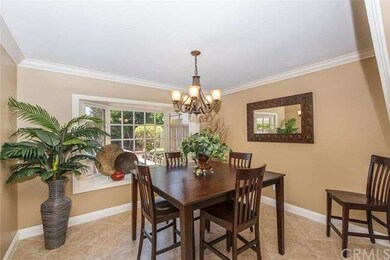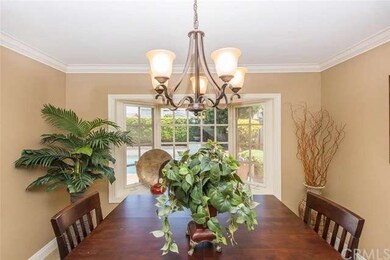
11 Field Irvine, CA 92620
Northwood NeighborhoodEstimated Value: $1,533,000 - $1,911,162
Highlights
- Filtered Pool
- Primary Bedroom Suite
- Cape Cod Architecture
- Northwood Elementary School Rated A
- Open Floorplan
- 3-minute walk to Sycamore Park
About This Home
As of September 2016YOU WILL NOT WANT TO MISS THIS ONE! A STRIKING EXAMPLE OF A HOME THAT HAS BEEN CARED FOR AND LOVED! Family friendly cul de sac location with backyard privacy backing to seldom used street. One of Northwood's favorite floor plans w/bedroom down. (Half bath easily converted to full bath) Kitchen remodeled with s/s appliances including 5 burner gas range w/grill, microwave and unique granite counters including breakfast bar. Remodeled baths include tub/shower area in upstairs bath with granite counters. Master bath has been expanded and customized with new cabinets, granite counters, dual sinks and large oval tub, separate shower has been enlarged and done with the highest quality stone work. Plantation shutters, newer French doors along with the custom tile flooring and wide baseboards are set off with the rich two tone paint and crown moldings. The updated fireplace in family room overlooks the recently remodeled pool/spa with stacked stone surround. This pool was completely updated less than 2 years ago and looks like it came out of a trade manual for a pool company. Plenty of privacy in this backyard with its raised planters and covered patio. This is move-in ready and waiting for the pickiest of buyers. Northwood High School district too!
Last Agent to Sell the Property
First Team Real Estate License #00815860 Listed on: 08/05/2016

Home Details
Home Type
- Single Family
Est. Annual Taxes
- $11,153
Year Built
- Built in 1979 | Remodeled
Lot Details
- 5,200 Sq Ft Lot
- Cul-De-Sac
- Wood Fence
- Fence is in average condition
- Landscaped
- Rectangular Lot
- Level Lot
- Front and Back Yard Sprinklers
- Private Yard
- Lawn
- Back and Front Yard
Parking
- 2 Car Direct Access Garage
- Parking Available
- Front Facing Garage
- Side by Side Parking
- Single Garage Door
- Garage Door Opener
- Driveway
Home Design
- Cape Cod Architecture
- Turnkey
- Slab Foundation
- Fire Rated Drywall
- Frame Construction
- Composition Roof
- Wood Siding
- Vertical Siding
- Pre-Cast Concrete Construction
- Stucco
Interior Spaces
- 2,078 Sq Ft Home
- 2-Story Property
- Open Floorplan
- Built-In Features
- Crown Molding
- Coffered Ceiling
- Cathedral Ceiling
- Ceiling Fan
- Recessed Lighting
- Wood Burning Fireplace
- Gas Fireplace
- Plantation Shutters
- Window Screens
- French Doors
- Panel Doors
- Entryway
- Family Room with Fireplace
- Living Room
- Dining Room
Kitchen
- Breakfast Bar
- Electric Oven
- Self-Cleaning Oven
- Gas Range
- Free-Standing Range
- Recirculated Exhaust Fan
- Microwave
- Water Line To Refrigerator
- Dishwasher
- Granite Countertops
- Disposal
Flooring
- Carpet
- Tile
Bedrooms and Bathrooms
- 4 Bedrooms
- Main Floor Bedroom
- Primary Bedroom Suite
- Walk-In Closet
- Dressing Area
Laundry
- Laundry Room
- Laundry in Garage
- Washer and Gas Dryer Hookup
Home Security
- Carbon Monoxide Detectors
- Fire and Smoke Detector
Pool
- Filtered Pool
- Heated In Ground Pool
- Heated Spa
- Gas Heated Pool
- Gunite Pool
- Gunite Spa
- Permits For Spa
- Permits for Pool
Outdoor Features
- Covered patio or porch
- Exterior Lighting
- Rain Gutters
Location
- Property is near a park
- Suburban Location
Utilities
- Forced Air Heating and Cooling System
- Heating System Uses Natural Gas
- Underground Utilities
- 220 Volts in Garage
- Gas Water Heater
- Sewer Paid
- Phone Connected
- Cable TV Available
Community Details
- No Home Owners Association
- Built by Warmington
- Plan 2023
- Greenbelt
Listing and Financial Details
- Tax Lot 14
- Tax Tract Number 9498
- Assessor Parcel Number 55105206
Ownership History
Purchase Details
Home Financials for this Owner
Home Financials are based on the most recent Mortgage that was taken out on this home.Purchase Details
Home Financials for this Owner
Home Financials are based on the most recent Mortgage that was taken out on this home.Purchase Details
Purchase Details
Home Financials for this Owner
Home Financials are based on the most recent Mortgage that was taken out on this home.Purchase Details
Home Financials for this Owner
Home Financials are based on the most recent Mortgage that was taken out on this home.Purchase Details
Home Financials for this Owner
Home Financials are based on the most recent Mortgage that was taken out on this home.Similar Homes in Irvine, CA
Home Values in the Area
Average Home Value in this Area
Purchase History
| Date | Buyer | Sale Price | Title Company |
|---|---|---|---|
| Chee Lek Kuang | $935,000 | Ticor Title | |
| Dakin Charles W | -- | Orange Coast Title Company | |
| Dakin Charles W | -- | None Available | |
| Dakin Charles W | -- | Chicago Title Company | |
| Morrison Lucila | -- | Commonwealth Title | |
| Morrison Michael Mckim | -- | Stewart Title Of Ca Inc | |
| Morrison Michael Mckim | -- | Stewart Title Of Ca Inc |
Mortgage History
| Date | Status | Borrower | Loan Amount |
|---|---|---|---|
| Open | Chee Lek Kuang | $696,500 | |
| Closed | Chee Lek Kuang | $170,000 | |
| Closed | Chee Lek Kuang | $747,800 | |
| Previous Owner | Dakin Charles W | $100,000 | |
| Previous Owner | Dakin Charles W | $75,000 | |
| Previous Owner | Dakin Charles W | $408,710 | |
| Previous Owner | Dakin Charles W | $417,000 | |
| Previous Owner | Dakin Charles W | $50,000 | |
| Previous Owner | Dakin Charles W | $417,000 | |
| Previous Owner | Morrison Lucila | $250,000 | |
| Previous Owner | Morrison Lucila | $328,000 | |
| Previous Owner | Morrison Lucila | $306,000 | |
| Previous Owner | Morrison Michael Mckim | $67,000 |
Property History
| Date | Event | Price | Change | Sq Ft Price |
|---|---|---|---|---|
| 09/29/2016 09/29/16 | Sold | $935,000 | -3.4% | $450 / Sq Ft |
| 08/23/2016 08/23/16 | Pending | -- | -- | -- |
| 08/05/2016 08/05/16 | For Sale | $968,000 | -- | $466 / Sq Ft |
Tax History Compared to Growth
Tax History
| Year | Tax Paid | Tax Assessment Tax Assessment Total Assessment is a certain percentage of the fair market value that is determined by local assessors to be the total taxable value of land and additions on the property. | Land | Improvement |
|---|---|---|---|---|
| 2024 | $11,153 | $1,063,869 | $876,255 | $187,614 |
| 2023 | $10,864 | $1,043,009 | $859,073 | $183,936 |
| 2022 | $10,660 | $1,022,558 | $842,228 | $180,330 |
| 2021 | $10,417 | $1,002,508 | $825,713 | $176,795 |
| 2020 | $10,359 | $992,229 | $817,246 | $174,983 |
| 2019 | $10,128 | $972,774 | $801,222 | $171,552 |
| 2018 | $9,951 | $953,700 | $785,511 | $168,189 |
| 2017 | $9,745 | $935,000 | $770,108 | $164,892 |
| 2016 | $2,748 | $262,849 | $87,826 | $175,023 |
| 2015 | $2,706 | $258,901 | $86,507 | $172,394 |
| 2014 | $2,623 | $300,667 | $138,697 | $161,970 |
Agents Affiliated with this Home
-
Janice Konkol

Seller's Agent in 2016
Janice Konkol
First Team Real Estate
(714) 624-3052
7 in this area
29 Total Sales
-
Marina Parker

Buyer's Agent in 2016
Marina Parker
Coldwell Banker Realty
(714) 343-9977
61 Total Sales
Map
Source: California Regional Multiple Listing Service (CRMLS)
MLS Number: OC16171593
APN: 551-052-06
