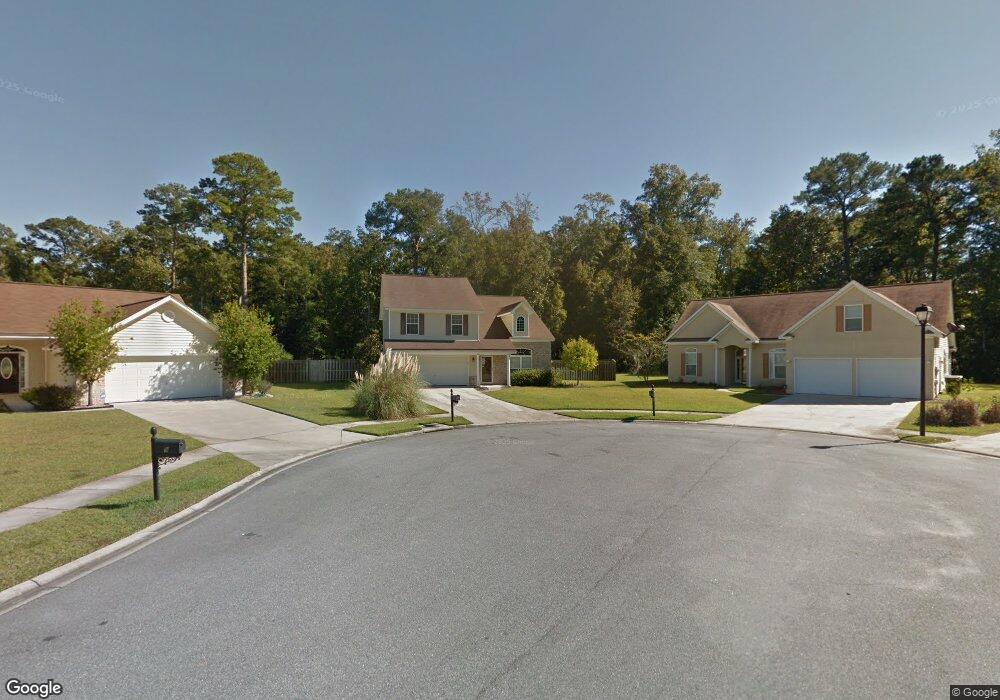11 Fieldstone Ct Savannah, GA 31419
Berwick NeighborhoodEstimated Value: $360,026 - $423,000
4
Beds
3
Baths
2,324
Sq Ft
$165/Sq Ft
Est. Value
About This Home
This home is located at 11 Fieldstone Ct, Savannah, GA 31419 and is currently estimated at $383,257, approximately $164 per square foot. 11 Fieldstone Ct is a home located in Chatham County with nearby schools including Gould Elementary School and West Chatham Middle School.
Ownership History
Date
Name
Owned For
Owner Type
Purchase Details
Closed on
May 13, 2022
Sold by
Lawler Joseph M
Bought by
Creech Larry Wayne
Current Estimated Value
Home Financials for this Owner
Home Financials are based on the most recent Mortgage that was taken out on this home.
Original Mortgage
$244,200
Outstanding Balance
$230,051
Interest Rate
4.37%
Mortgage Type
FHA
Estimated Equity
$153,206
Purchase Details
Closed on
Feb 23, 2019
Sold by
Schad Jason M
Bought by
Lawler Joseph M
Purchase Details
Closed on
Nov 16, 2004
Sold by
Genesis Designer Homes Llc
Bought by
Schad Jason M and Schad Jacqueline M
Purchase Details
Closed on
Nov 12, 2004
Sold by
Seibert James Dale
Bought by
Seibert James Dale and Seibert Maria Elena
Purchase Details
Closed on
Jun 17, 2004
Sold by
Genesis Real Estate Group Llc
Bought by
Genesis Designer Homes Llc
Create a Home Valuation Report for This Property
The Home Valuation Report is an in-depth analysis detailing your home's value as well as a comparison with similar homes in the area
Home Values in the Area
Average Home Value in this Area
Purchase History
| Date | Buyer | Sale Price | Title Company |
|---|---|---|---|
| Creech Larry Wayne | $295,000 | -- | |
| Lawler Joseph M | $220,000 | -- | |
| Schad Jason M | $229,900 | -- | |
| Seibert James Dale | -- | -- | |
| Genesis Designer Homes Llc | $37,500 | -- |
Source: Public Records
Mortgage History
| Date | Status | Borrower | Loan Amount |
|---|---|---|---|
| Open | Creech Larry Wayne | $244,200 |
Source: Public Records
Tax History Compared to Growth
Tax History
| Year | Tax Paid | Tax Assessment Tax Assessment Total Assessment is a certain percentage of the fair market value that is determined by local assessors to be the total taxable value of land and additions on the property. | Land | Improvement |
|---|---|---|---|---|
| 2025 | $3,552 | $122,360 | $28,000 | $94,360 |
| 2024 | $3,552 | $121,600 | $28,000 | $93,600 |
| 2023 | $2,706 | $109,240 | $20,000 | $89,240 |
| 2022 | $2,921 | $100,600 | $20,000 | $80,600 |
| 2021 | $4,532 | $82,000 | $16,000 | $66,000 |
| 2020 | $3,176 | $88,000 | $15,920 | $72,080 |
| 2019 | $4,867 | $87,040 | $16,000 | $71,040 |
| 2018 | $2,548 | $84,280 | $16,000 | $68,280 |
| 2017 | $2,495 | $75,760 | $16,000 | $59,760 |
| 2016 | $2,603 | $74,920 | $16,000 | $58,920 |
| 2015 | $2,631 | $75,640 | $16,000 | $59,640 |
| 2014 | $3,862 | $76,680 | $0 | $0 |
Source: Public Records
Map
Nearby Homes
- 4 N Boulder Cove
- 101 Travertine Cir
- 56 Travertine Cir
- 7 Sandstone Ct
- 41 Quartz Way
- 13 Copper Ct
- 5703 Ogeechee Rd
- 124 Slate Cir
- 801 Granite Ln
- 143 Carlisle Way
- 165 Laguna Way
- 120 Carlisle Way
- 1 Great Oak Trail
- 830 Granite Ln
- 161 Carlisle Way
- 118 Cottonvale Rd Unit B
- 309 Derrick Inn Rd
- 46 Harvest Moon Dr
- 125 Cedarbrook Dr
- 6 Carlisle Ln
- 15 Fieldstone Ct
- 9 Fieldstone Ct
- 14 Fieldstone Ct
- 7 Fieldstone Ct
- 12 Fieldstone Ct
- 6 S Boulder Cove
- 10 Fieldstone Ct
- 5 Fieldstone Ct
- 4 S Boulder Cove
- 8 Fieldstone Ct
- 5 S Boulder Cove
- 3 Fieldstone Ct
- 6 Fieldstone Ct
- 350 Stonebridge Cir
- 3 S Boulder Cove
- 352 Stonebridge Cir
- 4 Fieldstone Ct
- 348 Stonebridge Cir
- 356 Stonebridge Cir
- 344 Stonebridge Cir
