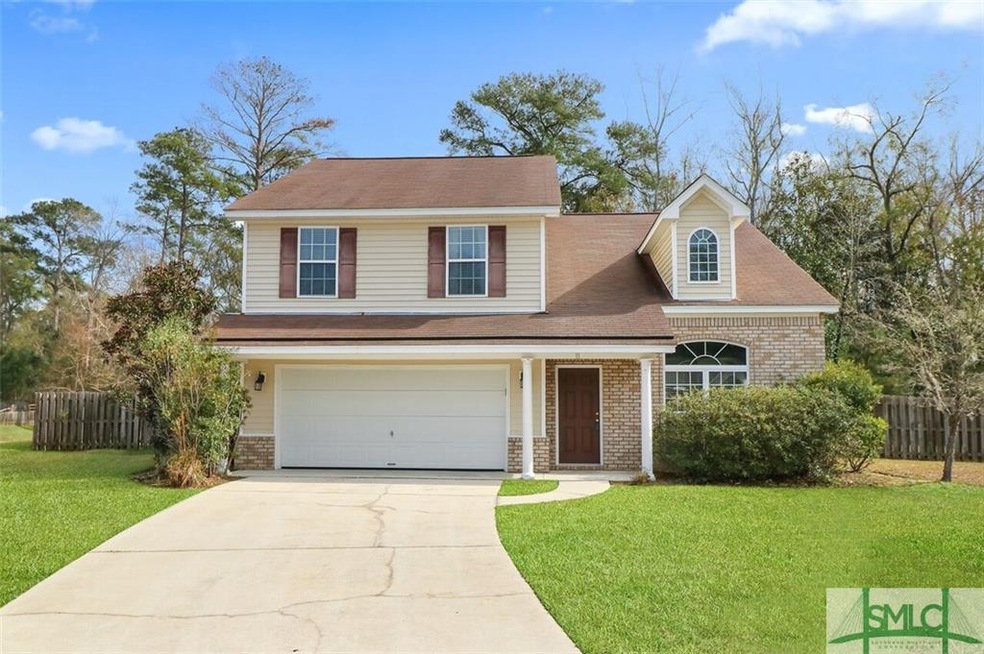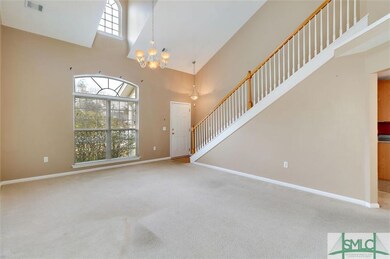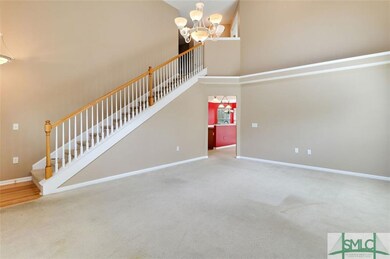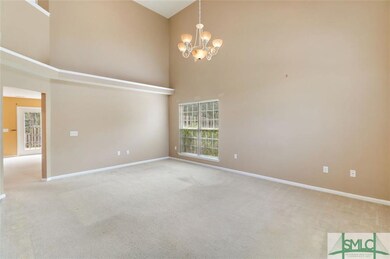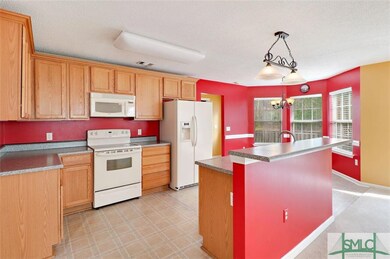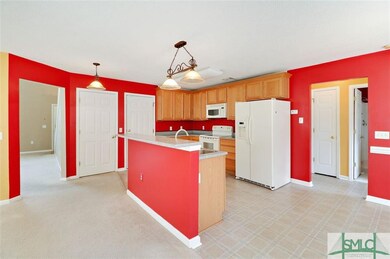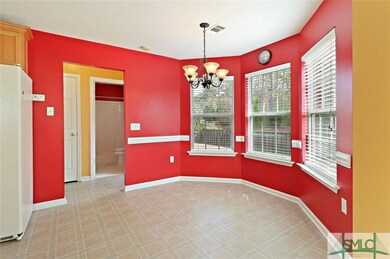
11 Fieldstone Ct Savannah, GA 31419
Berwick NeighborhoodHighlights
- Primary Bedroom Suite
- Clubhouse
- Community Pool
- Community Lake
- Traditional Architecture
- Tennis Courts
About This Home
As of May 2022Charming two-story traditional style home with space for everyone in the family! The open floor plan offers both formal Living Room and Formal Dining Room with volume ceilings! The spacious kitchen features a large breakfast area, pantry, and central island with bar seating open to a large family room! There is one guest bedroom downstairs with a full bathroom and a Huge master suite, plus two guest bedrooms and a loft up! Two full baths and a generous laundry room are also located upstairs. There's plenty of room in the rear fenced lawn for your family's furry friend -plus a patio for enjoying an evening bar-b-que and the lush nature view!
Last Agent to Sell the Property
Southbridge Greater Sav Realty License #209378 Listed on: 01/07/2019
Home Details
Home Type
- Single Family
Est. Annual Taxes
- $2,839
Year Built
- Built in 2004
Lot Details
- 10,019 Sq Ft Lot
- Cul-De-Sac
- Fenced Yard
- Wood Fence
HOA Fees
- $69 Monthly HOA Fees
Home Design
- Traditional Architecture
- Slab Foundation
- Composition Roof
- Asphalt Roof
- Siding
Interior Spaces
- 2,324 Sq Ft Home
- 2-Story Property
- Breakfast Room
- Pull Down Stairs to Attic
Kitchen
- Breakfast Bar
- Oven or Range
- Microwave
- Dishwasher
- Kitchen Island
Bedrooms and Bathrooms
- 4 Bedrooms
- Primary Bedroom Suite
- 3 Full Bathrooms
- Dual Vanity Sinks in Primary Bathroom
- Garden Bath
- Separate Shower
Laundry
- Laundry Room
- Washer and Dryer Hookup
Parking
- 2 Car Attached Garage
- Automatic Garage Door Opener
Outdoor Features
- Open Patio
Schools
- Gould Elementary School
- West Chatham Middle School
- New Hampstead High School
Utilities
- Forced Air Heating and Cooling System
- Common Heating System
- Heat Pump System
- Electric Water Heater
- Cable TV Available
Listing and Financial Details
- Home warranty included in the sale of the property
- Assessor Parcel Number 1-1008D-01-052
Community Details
Overview
- Stonebridge HOA
- Community Lake
Amenities
- Clubhouse
Recreation
- Tennis Courts
- Community Playground
- Community Pool
- Park
- Jogging Path
Ownership History
Purchase Details
Home Financials for this Owner
Home Financials are based on the most recent Mortgage that was taken out on this home.Purchase Details
Home Financials for this Owner
Home Financials are based on the most recent Mortgage that was taken out on this home.Purchase Details
Purchase Details
Purchase Details
Similar Homes in Savannah, GA
Home Values in the Area
Average Home Value in this Area
Purchase History
| Date | Type | Sale Price | Title Company |
|---|---|---|---|
| Warranty Deed | $295,000 | -- | |
| Warranty Deed | $220,000 | -- | |
| Warranty Deed | $229,900 | -- | |
| Interfamily Deed Transfer | -- | -- | |
| Warranty Deed | $37,500 | -- |
Mortgage History
| Date | Status | Loan Amount | Loan Type |
|---|---|---|---|
| Open | $244,200 | FHA | |
| Previous Owner | $210,000 | New Conventional | |
| Previous Owner | $39,000 | New Conventional |
Property History
| Date | Event | Price | Change | Sq Ft Price |
|---|---|---|---|---|
| 05/13/2022 05/13/22 | Sold | $295,000 | -1.7% | $127 / Sq Ft |
| 04/02/2022 04/02/22 | For Sale | $300,000 | +36.4% | $129 / Sq Ft |
| 03/01/2019 03/01/19 | Sold | $220,000 | -6.4% | $95 / Sq Ft |
| 01/07/2019 01/07/19 | For Sale | $235,000 | 0.0% | $101 / Sq Ft |
| 10/20/2015 10/20/15 | Rented | $1,700 | 0.0% | -- |
| 10/20/2015 10/20/15 | For Rent | $1,700 | +9.7% | -- |
| 06/10/2013 06/10/13 | Rented | $1,550 | -8.8% | -- |
| 06/10/2013 06/10/13 | Under Contract | -- | -- | -- |
| 10/10/2012 10/10/12 | For Rent | $1,700 | -- | -- |
Tax History Compared to Growth
Tax History
| Year | Tax Paid | Tax Assessment Tax Assessment Total Assessment is a certain percentage of the fair market value that is determined by local assessors to be the total taxable value of land and additions on the property. | Land | Improvement |
|---|---|---|---|---|
| 2024 | $3,552 | $121,600 | $28,000 | $93,600 |
| 2023 | $2,706 | $109,240 | $20,000 | $89,240 |
| 2022 | $2,921 | $100,600 | $20,000 | $80,600 |
| 2021 | $4,532 | $82,000 | $16,000 | $66,000 |
| 2020 | $3,176 | $88,000 | $15,920 | $72,080 |
| 2019 | $4,867 | $87,040 | $16,000 | $71,040 |
| 2018 | $2,548 | $84,280 | $16,000 | $68,280 |
| 2017 | $2,495 | $75,760 | $16,000 | $59,760 |
| 2016 | $2,603 | $74,920 | $16,000 | $58,920 |
| 2015 | $2,631 | $75,640 | $16,000 | $59,640 |
| 2014 | $3,862 | $76,680 | $0 | $0 |
Agents Affiliated with this Home
-
Michele Gutting

Seller's Agent in 2022
Michele Gutting
RE/MAX
(912) 663-8592
7 in this area
164 Total Sales
-
Amy Gutting

Seller Co-Listing Agent in 2022
Amy Gutting
RE/MAX
7 in this area
148 Total Sales
-
Harold Jackson

Buyer's Agent in 2022
Harold Jackson
TFI Realty LLC
(912) 604-6263
1 in this area
81 Total Sales
-
Jennifer Scroggs

Seller's Agent in 2019
Jennifer Scroggs
Southbridge Greater Sav Realty
(912) 657-5404
7 in this area
193 Total Sales
-
Deena Camacho

Buyer's Agent in 2013
Deena Camacho
Southbridge Greater Sav Realty
(912) 412-7753
19 Total Sales
Map
Source: Savannah Multi-List Corporation
MLS Number: 200876
APN: 11008D01052
- 349 Stonebridge Cir
- 83 Travertine Cir
- 103 Travertine Cir
- 374 Stonebridge Cir
- 17 Travertine Cir
- 13 Copper Ct
- 63 Stonelake Cir
- 7 River Rock Rd
- 1 Flint Ct
- 817 Granite Ln
- 122 Carlisle Way
- 162 W Tahoe Dr
- 183 Laguna Way
- 161 Carlisle Way
- 97 Reese Way
- 210 Parkview Ct
- 3 Reese Way
- 39 Reese Way
- 47 Reese Way
- 214 Carlisle Way
