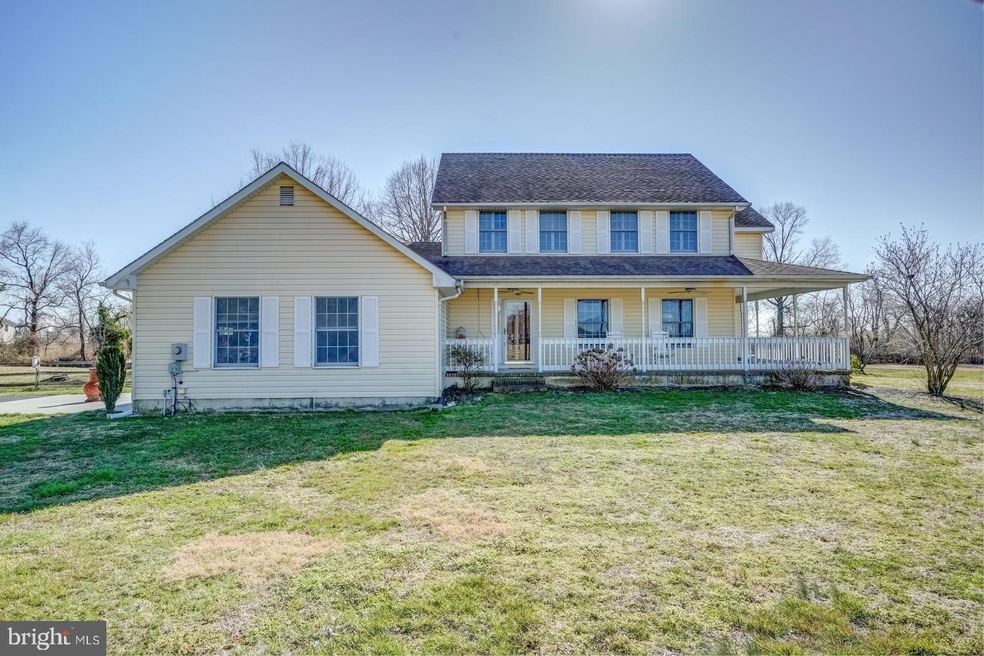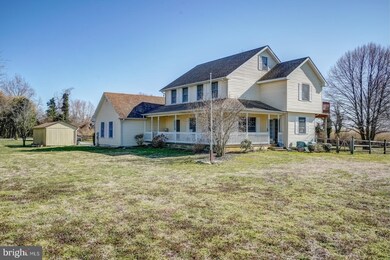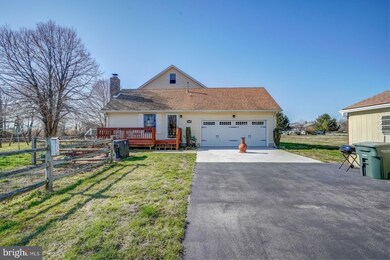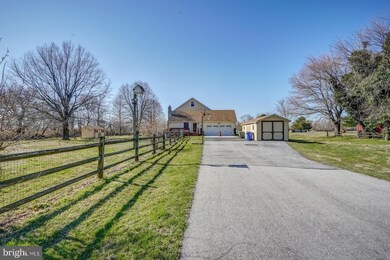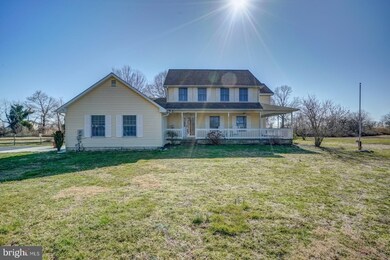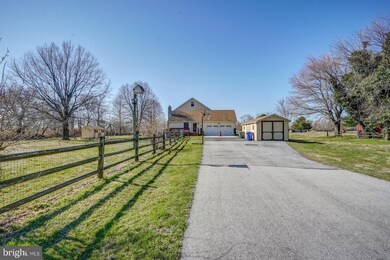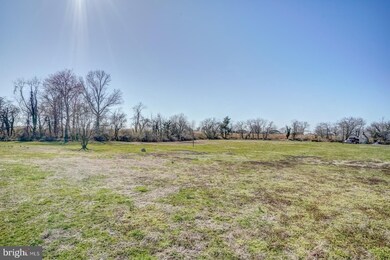
Estimated Value: $396,000 - $513,000
Highlights
- Water Oriented
- Colonial Architecture
- Wood Flooring
- River View
- Deck
- Bonus Room
About This Home
As of July 2019Country setting with river views from balcony, walking distance to public beach, fishing and gorgeous sunsets. Colonial home with wrap around porch, 2 decks, patio deck and a balcony to enjoy the privacy with room to roam on 2 acres in Elsinboro Township. Peaceful rural setting close to Delaware River. You will want to see this 4 bedroom, 2 1/2 baths with large open kitchen to family room featuring brick wood burning fireplace and french doors to back deck. French doors to living room from foyer entrance to dining room leading to wrap around porch. Master bedroom featuring sliding doors to upper balcony with views of the ships passing and a master bath with vanity/dressing area and double closets, 2nd bedroom off the master is currently being used as a sitting/mancave room. This home has it all, including 2 bonus rooms on 3rd floor. Attached 2 car garage with upgraded stormproof/ insulated garage door. Dual (2) 10 ton A/C units new in 2010. Dual heating system (1 new in 2010), Newer water filtration system, Harwood flooring throughout the home. 2 sheds(1 oversized with electric), plenty of parking on the extended asphalt driveway. Loads of storage and pantry off laundry room. Bring your fishing poles the season is just starting!
Last Agent to Sell the Property
Mahoney Realty Pennsville, LLC License #559800 Listed on: 03/26/2019
Home Details
Home Type
- Single Family
Est. Annual Taxes
- $7,993
Year Built
- Built in 1988
Lot Details
- 2.02 Acre Lot
- Rural Setting
- Property is in good condition
Parking
- 2 Car Direct Access Garage
- 6 Open Parking Spaces
- Oversized Parking
- Side Facing Garage
- Garage Door Opener
- Driveway
Home Design
- Colonial Architecture
- Frame Construction
- Shingle Roof
- Vinyl Siding
Interior Spaces
- 2,344 Sq Ft Home
- Property has 3 Levels
- Wood Burning Fireplace
- Brick Fireplace
- French Doors
- Sliding Doors
- Family Room
- Living Room
- Dining Room
- Bonus Room
- Wood Flooring
- River Views
- Crawl Space
Kitchen
- Gas Oven or Range
- Self-Cleaning Oven
- Microwave
- Dishwasher
- Stainless Steel Appliances
Bedrooms and Bathrooms
- 4 Bedrooms
- En-Suite Primary Bedroom
Laundry
- Laundry Room
- Laundry on main level
- Electric Dryer
- Washer
Home Security
- Storm Doors
- Flood Lights
Outdoor Features
- Water Oriented
- River Nearby
- Balcony
- Deck
- Exterior Lighting
- Outbuilding
- Porch
Utilities
- Forced Air Heating and Cooling System
- Heating System Powered By Owned Propane
- 200+ Amp Service
- Well
- On Site Septic
Community Details
- No Home Owners Association
- Elsinboro Point Subdivision
Listing and Financial Details
- Tax Lot 00001 01
- Assessor Parcel Number 04-00026-00001 01
Ownership History
Purchase Details
Home Financials for this Owner
Home Financials are based on the most recent Mortgage that was taken out on this home.Purchase Details
Home Financials for this Owner
Home Financials are based on the most recent Mortgage that was taken out on this home.Purchase Details
Home Financials for this Owner
Home Financials are based on the most recent Mortgage that was taken out on this home.Similar Homes in Salem, NJ
Home Values in the Area
Average Home Value in this Area
Purchase History
| Date | Buyer | Sale Price | Title Company |
|---|---|---|---|
| Garcia Rene L | $275,000 | -- | |
| Mcfarland Matthew D | $157,000 | Heritage Title & Abstract Ag | |
| Blinde Glen M | $165,000 | Intercoastal Title Agency In |
Mortgage History
| Date | Status | Borrower | Loan Amount |
|---|---|---|---|
| Open | Lombardo Rocco | $276,133 | |
| Closed | Garcia Juan A | $267,574 | |
| Closed | Garcia Rene L | $275,000 | |
| Previous Owner | Mcfarland Matthew D | $132,000 | |
| Previous Owner | Blinde Glen M | $132,000 |
Property History
| Date | Event | Price | Change | Sq Ft Price |
|---|---|---|---|---|
| 07/31/2019 07/31/19 | Sold | $285,000 | -10.9% | $122 / Sq Ft |
| 07/12/2019 07/12/19 | Pending | -- | -- | -- |
| 03/26/2019 03/26/19 | For Sale | $319,900 | -- | $136 / Sq Ft |
Tax History Compared to Growth
Tax History
| Year | Tax Paid | Tax Assessment Tax Assessment Total Assessment is a certain percentage of the fair market value that is determined by local assessors to be the total taxable value of land and additions on the property. | Land | Improvement |
|---|---|---|---|---|
| 2024 | $8,699 | $294,200 | $70,100 | $224,100 |
| 2023 | $8,699 | $294,200 | $70,100 | $224,100 |
| 2022 | $8,482 | $294,200 | $70,100 | $224,100 |
| 2021 | $7,935 | $294,200 | $70,100 | $224,100 |
| 2020 | $8,302 | $294,200 | $70,100 | $224,100 |
| 2019 | $8,185 | $294,200 | $70,100 | $224,100 |
| 2018 | $7,743 | $294,200 | $70,100 | $224,100 |
| 2017 | $7,582 | $294,200 | $70,100 | $224,100 |
| 2016 | $7,296 | $294,200 | $70,100 | $224,100 |
| 2015 | $6,876 | $294,200 | $70,100 | $224,100 |
| 2014 | $6,643 | $294,200 | $70,100 | $224,100 |
Agents Affiliated with this Home
-
Sharon Nociti
S
Seller's Agent in 2019
Sharon Nociti
Mahoney Realty Pennsville, LLC
(609) 202-9290
60 Total Sales
-
Scott Sheppard

Buyer's Agent in 2019
Scott Sheppard
BHHS Fox & Roach
(856) 207-9393
259 Total Sales
Map
Source: Bright MLS
MLS Number: NJSA129244
APN: 04-00026-0000-00001-01
- 59 S Locust Ave Unit ELSINBORO
- 31 S Locust Ave
- 12 Phillip Dr
- 27 Tilbury Rd
- 0 Walnut Street Rd Unit NJSA2012674
- 44 Tilbury Rd
- 231 Chestnut St
- 184 Chestnut St
- 0 W Supawna Rd Unit NJSA2007534
- 220 Salem Hancocks Bridge Rd
- 319 Salem Hancocks Bridge Rd
- 99 Chestnut St
- 69 W Broadway
- 25 Qntn-Hancock Bridge Rd
- 89 W Broadway
- 91 W Broadway
- 28 Front St
- 141 Wesley St
- 79 Walnut St
- 97 W Broadway
- 11 Fort Point Rd
- 692 Salem Fort Elfsborg Rd
- 700 Salem Fort Elfsborg Rd
- 20 Fort Point Rd
- 30 Fort Point Rd
- 686 Salem Fort Elfsborg Rd
- 710 Salem Fort Elfsborg Rd
- 171 River Ln
- 723 Salem Fort Elfsborg Rd
- 721 Salem Fort Elfsborg Rd
- 733 Salem Fort Elfsborg Rd
- 725 Salem Fort Elfsborg Rd
- 719 Salem Fort Elfsborg Rd
- 727 Salem Fort Elfsborg Rd
- 729 Salem Fort Elfsborg Rd
- 717 Salem Fort Elfsborg Rd
- 715 Salem Fort Elfsborg Rd
- 731 Salem Fort Elfsborg Rd
- 169 River Ln
- 713 Salem Fort Elfsborg Rd
