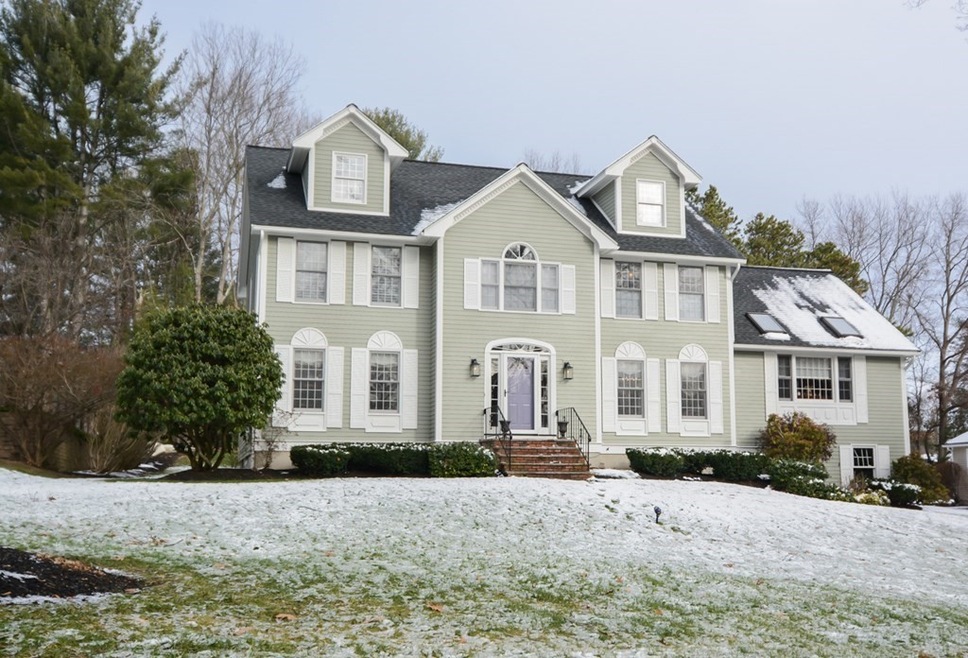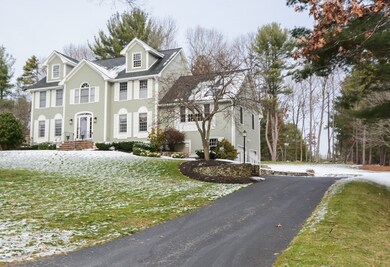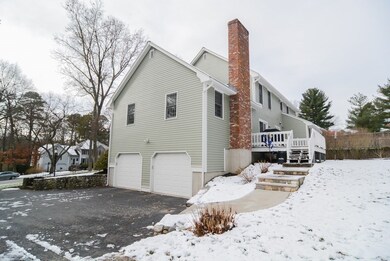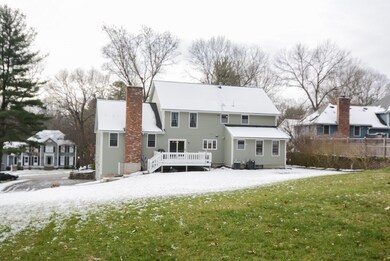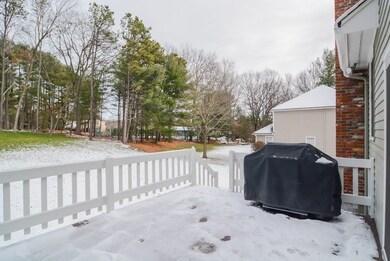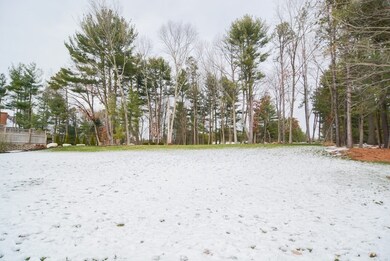
11 Fossen Way Andover, MA 01810
Far West Andover NeighborhoodHighlights
- Deck
- Wood Flooring
- Forced Air Heating and Cooling System
- High Plain Elementary School Rated A
About This Home
As of February 2021Check out this move-in-ready home nicely set back from the street in a wonderful cul de sac neighborhood! Its open design offers bonus spaces vital to today’s lifestyle with homeowners working from home and children remotely learning all at the same time. Fr. doors lead to a quiet office with beautiful and functional, new built-ins, plus the great room can certainly accommodate others needing a workspace. Even the newly finished basement allows for quiet workspace! The tastefully remodeled, cabinet-packed kitchen has high-end finishes plus a $16k Thermadore appliance package including built-in fridge, microwave drawer, & trash compactor, etc. Hardwood flooring enhances all of the rooms & unifies the space. A 5'x7' finished space off the LL family room can easily become a 1/2 bath if desired. Sliders lead to a nice deck and recently redone, big back yard rimmed with trees and offering lots of play area & room for a garden & pool if desired. Terrific location allows easy highway access.
Home Details
Home Type
- Single Family
Est. Annual Taxes
- $14,217
Year Built
- Built in 1991
Lot Details
- Year Round Access
- Property is zoned SRC
Parking
- 2 Car Garage
Kitchen
- Range
- Microwave
- Dishwasher
- Compactor
- Disposal
Flooring
- Wood
- Laminate
- Tile
Laundry
- Dryer
- Washer
Utilities
- Forced Air Heating and Cooling System
- Heating System Uses Gas
- Water Holding Tank
- Natural Gas Water Heater
- Private Sewer
Additional Features
- Window Screens
- Deck
- Basement
Ownership History
Purchase Details
Purchase Details
Similar Homes in the area
Home Values in the Area
Average Home Value in this Area
Purchase History
| Date | Type | Sale Price | Title Company |
|---|---|---|---|
| Quit Claim Deed | -- | -- | |
| Quit Claim Deed | -- | -- | |
| Deed | $350,000 | -- | |
| Deed | $350,000 | -- |
Mortgage History
| Date | Status | Loan Amount | Loan Type |
|---|---|---|---|
| Open | $200,000 | Credit Line Revolving | |
| Open | $837,000 | Purchase Money Mortgage | |
| Closed | $837,000 | Purchase Money Mortgage | |
| Previous Owner | $604,000 | New Conventional | |
| Previous Owner | $180,000 | No Value Available |
Property History
| Date | Event | Price | Change | Sq Ft Price |
|---|---|---|---|---|
| 02/05/2021 02/05/21 | Sold | $930,000 | +6.3% | $259 / Sq Ft |
| 12/17/2020 12/17/20 | Pending | -- | -- | -- |
| 12/14/2020 12/14/20 | For Sale | $875,000 | +15.9% | $244 / Sq Ft |
| 07/06/2017 07/06/17 | Sold | $755,000 | -0.5% | $244 / Sq Ft |
| 04/06/2017 04/06/17 | Pending | -- | -- | -- |
| 04/03/2017 04/03/17 | For Sale | $759,000 | -- | $246 / Sq Ft |
Tax History Compared to Growth
Tax History
| Year | Tax Paid | Tax Assessment Tax Assessment Total Assessment is a certain percentage of the fair market value that is determined by local assessors to be the total taxable value of land and additions on the property. | Land | Improvement |
|---|---|---|---|---|
| 2024 | $14,217 | $1,103,800 | $478,300 | $625,500 |
| 2023 | $13,213 | $967,300 | $408,900 | $558,400 |
| 2022 | $12,664 | $867,400 | $368,500 | $498,900 |
| 2021 | $12,156 | $795,000 | $335,200 | $459,800 |
| 2020 | $11,717 | $780,600 | $335,200 | $445,400 |
| 2019 | $11,535 | $755,400 | $316,400 | $439,000 |
| 2018 | $11,142 | $712,400 | $307,400 | $405,000 |
| 2017 | $10,713 | $705,700 | $301,500 | $404,200 |
| 2016 | $10,734 | $724,300 | $317,200 | $407,100 |
| 2015 | $10,516 | $702,500 | $317,200 | $385,300 |
Agents Affiliated with this Home
-
Rick Coco

Seller's Agent in 2021
Rick Coco
The Carroll Team
(978) 852-2875
2 in this area
89 Total Sales
-
B
Seller's Agent in 2017
Bentley's Team
RE/MAX
-
Marianne Cashman

Buyer's Agent in 2017
Marianne Cashman
William Raveis R.E. & Home Services
(978) 475-5100
3 in this area
56 Total Sales
Map
Source: MLS Property Information Network (MLS PIN)
MLS Number: 72766798
APN: ANDO-000204-000001-Q000000
- 7 Mercury Cir
- 71 Lowell Blvd
- 6 Sugarbush Ln
- 72 Sherwood Dr Unit 72
- 4 Richard Cir
- 3 Dandelion Dr
- 3 Penni Ln
- 21 Boutwell Rd
- 17 Boutwell Rd
- 4 Ravens Bluff
- 10 Granada Way
- 400 Brookside Dr Unit A
- 400 Brookside Dr Unit G
- 650 Brookside Dr Unit G
- 200 Brookside Dr Unit G
- 600 Brookside Dr Unit m
- 524 Lowell St
- 35 Avery Ln
- 11 Ashford Ln
- 211 Wheeler St
