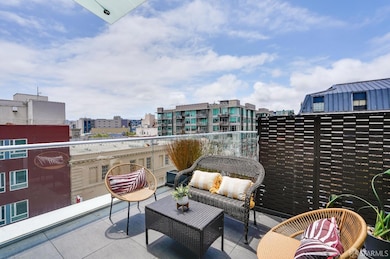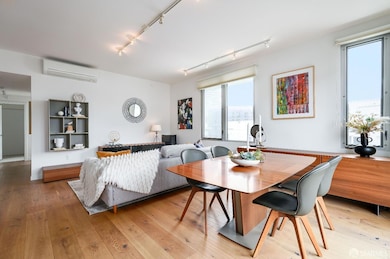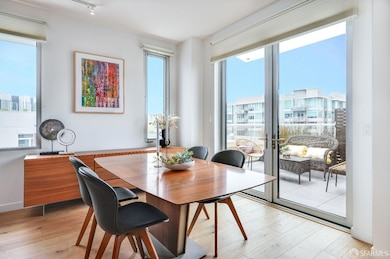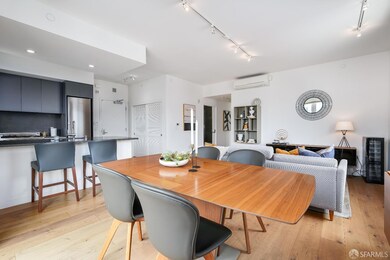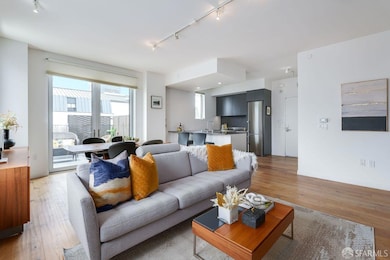11 Franklin St Unit 603 San Francisco, CA 94102
Hayes Valley NeighborhoodEstimated payment $7,343/month
Highlights
- Views of San Francisco
- 2-minute walk to Van Ness (Metro)
- 0.15 Acre Lot
- Rooftop Deck
- Two Primary Bedrooms
- Contemporary Architecture
About This Home
This unique 2-bedroom corner residence in Hayes Valley offers stunning city views & an expansive outdoor terrace, perfect for enjoying SF's beautiful weather & seamless indoor-outdoor living, adding significant value to the home's living space. Built in 2016, the home features an open floor plan w wide-plank oak wood floors, Como custom bookcases, and large windows w Hunter Douglas blackout rollers that flood the space with natural light. The designer kitchen boasts a Bertazzoni stainless steel range, Bosch dishwasher, refrigerator with ice maker, Silestone quartz countertops & custom cabinetry. Both bedrooms are bright with ample closet space, custom organizers & walk-in options. Luxurious bathrooms offer sleek finishes, including a spa-like dual-sink master bath, walk-in shower & Grohe fixtures. An upgraded Bosch washer/dryer w extra storage adds convenience. Enjoy the rooftop deck with BBQ area, landscaped courtyard, bike parking, and secure entry. HOA includes internet. This turnkey residence also offers the option to purchase furnishings by BoConcept for a seamless move-in. Located near world-class dining, cafes, shops, SF Jazz, Opera, theaters, and with easy access to BART, MUNI, and freeways, this home offers modern living with exceptional access to culture and convenience
Property Details
Home Type
- Condominium
Est. Annual Taxes
- $14,165
Year Built
- Built in 2016 | Remodeled
HOA Fees
- $887 Monthly HOA Fees
Property Views
- San Francisco
- Downtown
Home Design
- Contemporary Architecture
Interior Spaces
- 1,025 Sq Ft Home
- Double Pane Windows
- Combination Dining and Living Room
Kitchen
- Breakfast Area or Nook
- Free-Standing Gas Oven
- Free-Standing Gas Range
- Dishwasher
- Kitchen Island
- Marble Countertops
- Quartz Countertops
- Disposal
Flooring
- Wood
- Carpet
- Tile
Bedrooms and Bathrooms
- Main Floor Bedroom
- Double Master Bedroom
- Walk-In Closet
- 2 Full Bathrooms
- Dual Vanity Sinks in Primary Bathroom
- Separate Shower
Laundry
- Laundry closet
- Stacked Washer and Dryer
Home Security
Additional Features
- Accessible Elevator Installed
- Balcony
- Central Heating
Listing and Financial Details
- Assessor Parcel Number 0837-124
Community Details
Overview
- Association fees include common areas, elevator, homeowners insurance, insurance on structure, internet, maintenance exterior, ground maintenance, management, roof, security, sewer, trash, water
- 35 Units
- Mid-Rise Condominium
Amenities
- Rooftop Deck
- Community Barbecue Grill
Pet Policy
- Limit on the number of pets
- Pet Size Limit
Security
- Carbon Monoxide Detectors
- Fire and Smoke Detector
Map
Home Values in the Area
Average Home Value in this Area
Tax History
| Year | Tax Paid | Tax Assessment Tax Assessment Total Assessment is a certain percentage of the fair market value that is determined by local assessors to be the total taxable value of land and additions on the property. | Land | Improvement |
|---|---|---|---|---|
| 2025 | $14,165 | $1,060,000 | $530,000 | $530,000 |
| 2024 | $14,165 | $1,121,000 | $560,500 | $560,500 |
| 2023 | $16,061 | $1,269,000 | $634,500 | $634,500 |
| 2022 | $15,901 | $1,277,000 | $638,500 | $638,500 |
| 2021 | $15,280 | $1,214,000 | $607,000 | $607,000 |
| 2020 | $17,128 | $1,345,610 | $672,805 | $672,805 |
| 2019 | $16,500 | $1,319,226 | $659,613 | $659,613 |
| 2018 | $15,945 | $1,293,360 | $646,680 | $646,680 |
| 2017 | $6,534 | $506,955 | $275,573 | $231,382 |
Property History
| Date | Event | Price | Change | Sq Ft Price |
|---|---|---|---|---|
| 09/07/2025 09/07/25 | Pending | -- | -- | -- |
| 07/18/2025 07/18/25 | Price Changed | $999,000 | -2.3% | $975 / Sq Ft |
| 04/22/2025 04/22/25 | For Sale | $1,023,000 | 0.0% | $998 / Sq Ft |
| 10/16/2023 10/16/23 | Rented | $4,200 | -6.7% | -- |
| 09/26/2023 09/26/23 | For Rent | $4,500 | -- | -- |
Purchase History
| Date | Type | Sale Price | Title Company |
|---|---|---|---|
| Grant Deed | $1,268,000 | First American Title Company |
Source: San Francisco Association of REALTORS® MLS
MLS Number: 425019168
APN: 0837-124
- 11 Franklin St Unit 302
- 55 Page St Unit 514
- 55 Page St Unit 219
- 77 Van Ness Ave Unit 605
- 59 Octavia St
- 47 Octavia St
- 140 S Van Ness Ave Unit 704
- 140 S Van Ness Ave Unit 430
- 430 Hayes St Unit 201
- 450 Hayes St Unit 4D
- 450 Hayes St Unit 3H
- 1400 Mission St Unit 1203
- 1400 Mission St Unit 1303
- 1035 Natoma St
- 1532 Howard St Unit 203
- 1532 Howard St Unit 202
- 415 Laguna St
- 617 Octavia St
- 9 Grace St
- 388 Fulton St

