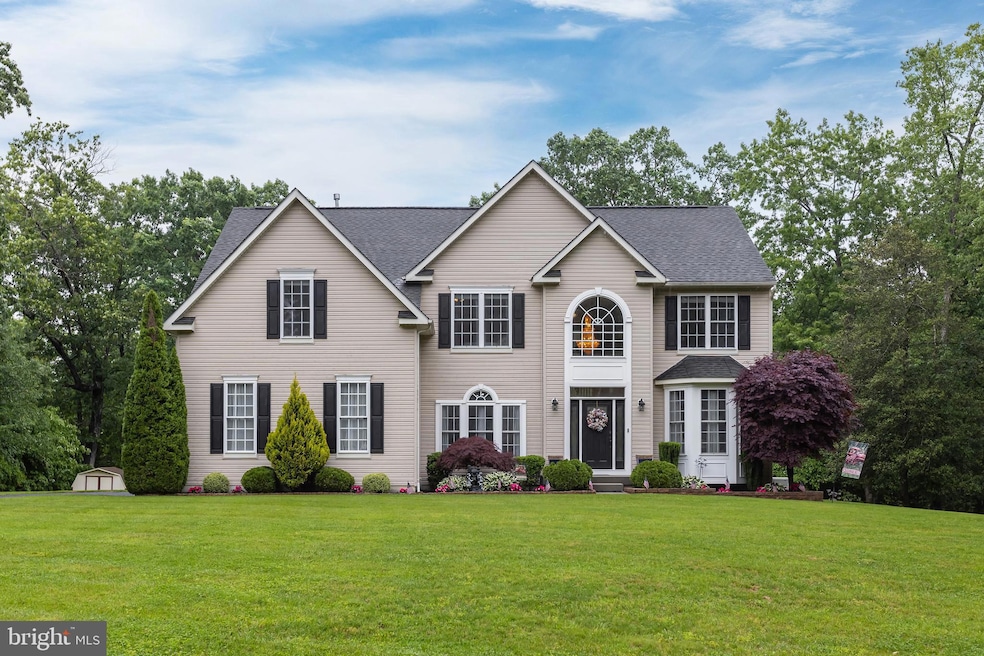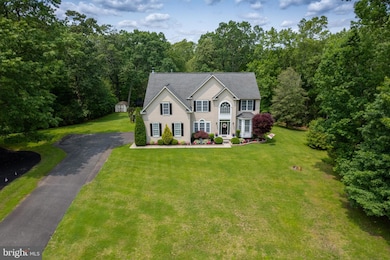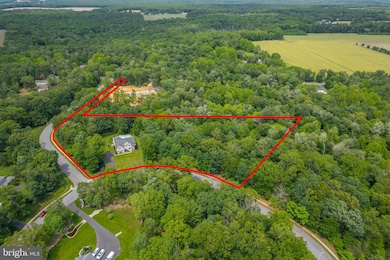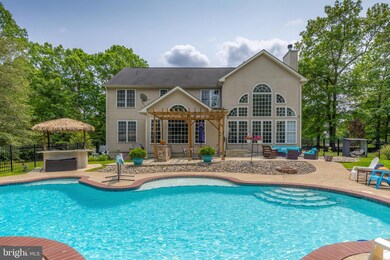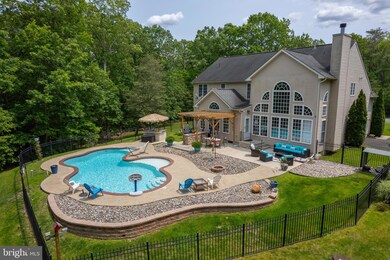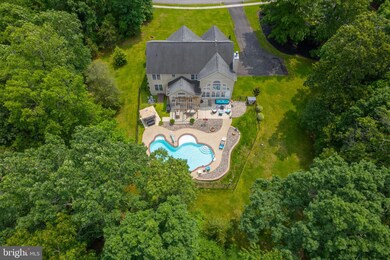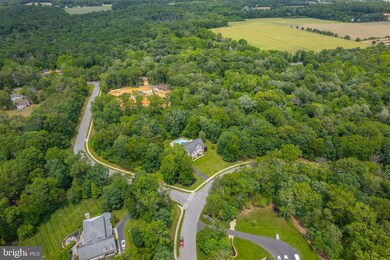
11 Harvest Dr Elmer, NJ 08318
Pittsgrove Township NeighborhoodEstimated payment $5,969/month
Highlights
- In Ground Pool
- Dual Staircase
- Two Story Ceilings
- 4.48 Acre Lot
- Colonial Architecture
- Great Room
About This Home
Nestled in the prestigious Edgewood Estates, this exquisite, detached 4 Bedroom 3 Full 1 Half Bathroom residence perfectly blends colonial charm with contemporary elegance. Built in 2005, the home offers a luxurious lifestyle with refined details and high-end finishes that cater to both comfort and sophistication.Step inside to a thoughtfully designed interior that exudes warmth and style. The heart of the home is a gourmet kitchen featuring STAINLESS appliances with a generous GRANITE island, built-in microwave, sleek cooktop, wall oven, and refrigerator—ideal for culinary enthusiasts and everyday living. The adjoining breakfast area, drenched in natural light, offers a welcoming space to start your day.The family room impresses with soaring two-story windows that bathe the space in sunlight and frame serene views of the backyard. A wood-burning fireplace anchors the room, adding charm and ambiance. An additional stairway provides architectural interest and offers easy access to the second-floor bedrooms. Home has a fully finished basement, ready to accommodate a home theater, gym, or private retreat with a generous storage area that includes a walk out “Bilko door” basement. Upstairs, the convenience of a second-floor laundry room streamlines daily living. Outdoors, a personal oasis awaits: a stunning in-ground pool is the centerpiece, surrounded by lush professional landscaping, elegant black wrought iron fencing, and a pergola that compliments this beautifully appointed outdoor entertaining area.Additional features include a full house generator, over 4 acres of privacy, an attached two-car garage, ample driveway parking, a full finished basement with a full bathroom and 3 additional bonus rooms. This residence is more than a home—it's a lifestyle. With its sophisticated design, exceptional amenities, and serene setting, it offers a rare opportunity to enjoy modern living at its finest. Welcome to your sanctuary in Edgewood Estates. Exterior photos coming soon!! OPEN HOUSE SATURDAY JUNE 7 12PM-2PM AND SUNDAY JUNE 8 12PM -2PM
Last Listed By
BHHS Fox & Roach-Mullica Hill South License #896035 Listed on: 06/02/2025

Open House Schedule
-
Saturday, June 07, 202512:00 to 2:00 pm6/7/2025 12:00:00 PM +00:006/7/2025 2:00:00 PM +00:00Add to Calendar
-
Sunday, June 08, 202512:00 to 2:00 pm6/8/2025 12:00:00 PM +00:006/8/2025 2:00:00 PM +00:00Add to Calendar
Home Details
Home Type
- Single Family
Est. Annual Taxes
- $16,825
Year Built
- Built in 2005
Lot Details
- 4.48 Acre Lot
HOA Fees
- $48 Monthly HOA Fees
Parking
- 2 Car Attached Garage
- Side Facing Garage
- Driveway
Home Design
- Colonial Architecture
- Contemporary Architecture
- Poured Concrete
- Shingle Roof
- Vinyl Siding
- Concrete Perimeter Foundation
Interior Spaces
- 3,421 Sq Ft Home
- Property has 2 Levels
- Dual Staircase
- Two Story Ceilings
- Wood Burning Fireplace
- Great Room
- Family Room
- Sitting Room
- Living Room
- Dining Room
- Den
- Game Room
Kitchen
- Breakfast Room
- Built-In Oven
- Cooktop
- Built-In Microwave
- Dishwasher
- Kitchen Island
Bedrooms and Bathrooms
- 4 Bedrooms
Laundry
- Laundry Room
- Laundry on upper level
- Washer
- Gas Dryer
Finished Basement
- Walk-Up Access
- Sump Pump
Outdoor Features
- In Ground Pool
- Shed
Schools
- Upper Pittsgrove Elementary School
- Upper Pittsgrove Middle School
- Arthur P Schalick High School
Utilities
- Forced Air Heating and Cooling System
- Well
- Natural Gas Water Heater
- On Site Septic
Community Details
- Edgewood Estates HOA
- Edgewood Estates Subdivision
Listing and Financial Details
- Tax Lot 00002 03
- Assessor Parcel Number 11-02001-00002 03
Map
Home Values in the Area
Average Home Value in this Area
Tax History
| Year | Tax Paid | Tax Assessment Tax Assessment Total Assessment is a certain percentage of the fair market value that is determined by local assessors to be the total taxable value of land and additions on the property. | Land | Improvement |
|---|---|---|---|---|
| 2024 | $16,015 | $397,400 | $78,600 | $318,800 |
| 2023 | $16,015 | $397,400 | $78,600 | $318,800 |
| 2022 | $15,820 | $397,400 | $78,600 | $318,800 |
| 2021 | $15,387 | $397,400 | $78,600 | $318,800 |
| 2020 | $14,962 | $397,400 | $78,600 | $318,800 |
| 2019 | $14,708 | $397,400 | $78,600 | $318,800 |
| 2018 | $14,740 | $407,400 | $78,600 | $328,800 |
| 2017 | $13,543 | $389,400 | $78,600 | $310,800 |
| 2016 | $12,854 | $389,400 | $78,600 | $310,800 |
| 2015 | $12,239 | $389,400 | $78,600 | $310,800 |
| 2014 | $11,733 | $389,400 | $78,600 | $310,800 |
Property History
| Date | Event | Price | Change | Sq Ft Price |
|---|---|---|---|---|
| 07/28/2017 07/28/17 | Sold | $440,000 | -2.2% | $129 / Sq Ft |
| 05/24/2017 05/24/17 | Pending | -- | -- | -- |
| 05/15/2017 05/15/17 | For Sale | $450,000 | -- | $132 / Sq Ft |
Purchase History
| Date | Type | Sale Price | Title Company |
|---|---|---|---|
| Deed | $440,000 | West Jersey Title Agency | |
| Deed | $410,000 | -- | |
| Bargain Sale Deed | $336,000 | Barrister Title Agency Inc |
Mortgage History
| Date | Status | Loan Amount | Loan Type |
|---|---|---|---|
| Open | $179,000 | New Conventional | |
| Previous Owner | $30,000 | Credit Line Revolving | |
| Previous Owner | $369,000 | Purchase Money Mortgage | |
| Previous Owner | $268,800 | Fannie Mae Freddie Mac |
Similar Homes in Elmer, NJ
Source: Bright MLS
MLS Number: NJSA2015074
APN: 11-02001-0000-00002-03
- 25 Harvest Dr
- 71 Running Deer Trail
- 77 Running Deer Trail
- 208 Shiff Ave
- 124 Running Deer Trail
- 812 Garden Rd
- 84 Maple Shade Ln
- 47 Maple Shade Ln
- 25 Steinfeld Ave
- 0 Levishohn St
- 988 Laurel Ln
- 0 Block 2701 Lot 169 Landis Ave
- 713 James Dr
- 1065 Porchtown Rd
- 735 Morton Ave
- 1476 Jesse Bridge Rd
- 545 Lawrence Corner Rd
- 707 Upper Neck Rd
- 667 Gershal Ave
- 58 Rosedale Dr
