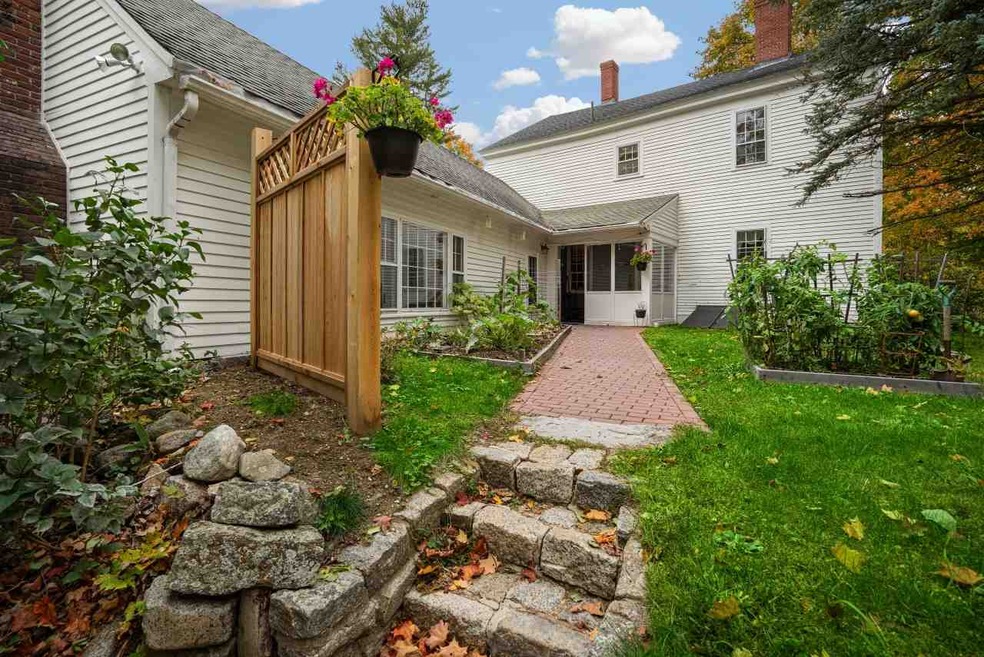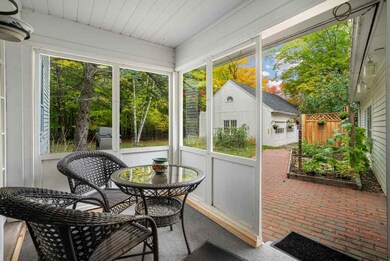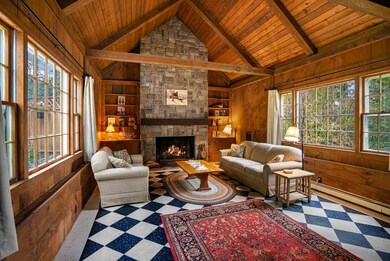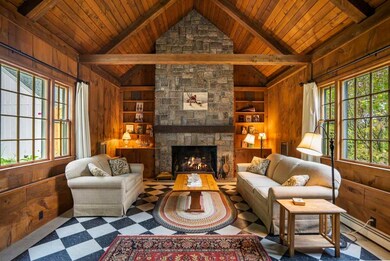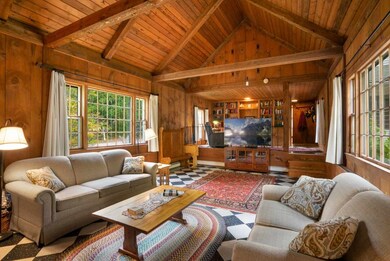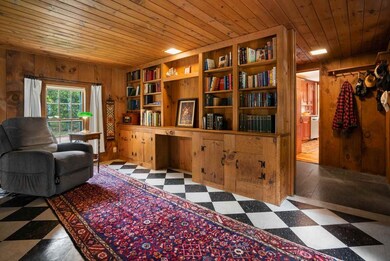
11 Hensmith Rd Salisbury, NH 03268
Highlights
- Colonial Architecture
- Multiple Fireplaces
- Wood Flooring
- Countryside Views
- Cathedral Ceiling
- Corner Lot
About This Home
As of February 2020Built in 1808 by sea captain Joseph Rutherford, this stately 4 bedroom colonial is located in the quaint and tiny village of Salisbury Heights. This historic home is a perfect picture of the past with period details including wide pine plank floors, 4 wood burning fireplaces, Indian shutters, gunstock corners, and the narrow “ship’s captain” staircase that still graces the front hall. You can appreciate the past but enjoy the many updates like the huge family room with its massive stone fireplace and cathedral ceiling, a 2-car garage with heated workshop, and a newer roof, rebuilt chimneys & Buderus boiler to name a few. The authentic architecture reflects the original commitment to artistry and quality that has stood the test of time yet provides for modern day living.
Last Agent to Sell the Property
BHGRE The Milestone Team License #033400 Listed on: 10/11/2019

Home Details
Home Type
- Single Family
Est. Annual Taxes
- $5,894
Year Built
- Built in 1808
Lot Details
- 1.69 Acre Lot
- Landscaped
- Corner Lot
- Level Lot
Parking
- 2 Car Detached Garage
- Parking Storage or Cabinetry
- Automatic Garage Door Opener
Home Design
- Colonial Architecture
- Concrete Foundation
- Stone Foundation
- Wood Frame Construction
- Shingle Roof
- Wood Siding
- Clap Board Siding
Interior Spaces
- 2,944 Sq Ft Home
- 2-Story Property
- Cathedral Ceiling
- Multiple Fireplaces
- Wood Burning Fireplace
- Countryside Views
Kitchen
- Oven
- Electric Cooktop
- Dishwasher
- Kitchen Island
Flooring
- Wood
- Vinyl
Bedrooms and Bathrooms
- 4 Bedrooms
Laundry
- Laundry on main level
- Dryer
- Washer
Unfinished Basement
- Partial Basement
- Connecting Stairway
- Interior Basement Entry
- Sump Pump
Schools
- Salisbury Elementary School
- Merrimack Valley Middle School
- Merrimack Valley High School
Utilities
- Hot Water Heating System
- Heating System Uses Oil
- 200+ Amp Service
- Drilled Well
- Septic Tank
- Leach Field
- Cable TV Available
Listing and Financial Details
- Tax Lot 35
- 23% Total Tax Rate
Ownership History
Purchase Details
Home Financials for this Owner
Home Financials are based on the most recent Mortgage that was taken out on this home.Purchase Details
Home Financials for this Owner
Home Financials are based on the most recent Mortgage that was taken out on this home.Purchase Details
Home Financials for this Owner
Home Financials are based on the most recent Mortgage that was taken out on this home.Similar Home in Salisbury, NH
Home Values in the Area
Average Home Value in this Area
Purchase History
| Date | Type | Sale Price | Title Company |
|---|---|---|---|
| Warranty Deed | $305,000 | None Available | |
| Warranty Deed | $279,933 | -- | |
| Deed | $4,000 | -- | |
| Quit Claim Deed | $4,000 | -- |
Mortgage History
| Date | Status | Loan Amount | Loan Type |
|---|---|---|---|
| Open | $294,100 | Stand Alone Refi Refinance Of Original Loan | |
| Closed | $294,820 | FHA | |
| Previous Owner | $265,905 | Purchase Money Mortgage | |
| Previous Owner | $282,700 | Stand Alone Refi Refinance Of Original Loan | |
| Previous Owner | $301,600 | Unknown | |
| Previous Owner | $56,000 | No Value Available |
Property History
| Date | Event | Price | Change | Sq Ft Price |
|---|---|---|---|---|
| 02/28/2020 02/28/20 | Sold | $305,000 | -4.4% | $104 / Sq Ft |
| 12/04/2019 12/04/19 | Pending | -- | -- | -- |
| 10/11/2019 10/11/19 | For Sale | $319,000 | +14.0% | $108 / Sq Ft |
| 06/05/2017 06/05/17 | Sold | $279,900 | +0.3% | $95 / Sq Ft |
| 03/03/2017 03/03/17 | Pending | -- | -- | -- |
| 06/29/2016 06/29/16 | For Sale | $279,000 | -- | $95 / Sq Ft |
Tax History Compared to Growth
Tax History
| Year | Tax Paid | Tax Assessment Tax Assessment Total Assessment is a certain percentage of the fair market value that is determined by local assessors to be the total taxable value of land and additions on the property. | Land | Improvement |
|---|---|---|---|---|
| 2024 | $6,371 | $393,000 | $96,900 | $296,100 |
| 2023 | $6,359 | $392,500 | $96,900 | $295,600 |
| 2022 | $6,264 | $392,500 | $96,900 | $295,600 |
| 2021 | $6,049 | $254,700 | $54,700 | $200,000 |
| 2020 | $6,266 | $254,700 | $54,700 | $200,000 |
| 2019 | $5,894 | $254,700 | $54,700 | $200,000 |
| 2018 | $14,251 | $254,700 | $54,700 | $200,000 |
| 2017 | $6,281 | $261,700 | $54,700 | $207,000 |
| 2016 | $6,838 | $278,400 | $47,400 | $231,000 |
| 2015 | $6,746 | $278,400 | $47,400 | $231,000 |
| 2014 | $6,645 | $285,200 | $47,400 | $237,800 |
| 2012 | $6,888 | $285,200 | $47,400 | $237,800 |
Agents Affiliated with this Home
-
Donna Forest

Seller's Agent in 2020
Donna Forest
BHGRE The Milestone Team
(603) 731-5151
1 in this area
59 Total Sales
-
Aaron Harman

Buyer's Agent in 2020
Aaron Harman
BHHS Verani Concord
(603) 848-9600
1 in this area
97 Total Sales
-
D
Seller's Agent in 2017
Debbie Phillips
Farms & Barns Real Estate LLC
-
B
Buyer's Agent in 2017
Bill Vanderwoude
Keller Williams Realty-Metropolitan
Map
Source: PrimeMLS
MLS Number: 4781060
APN: SLSB-000238-000000-000035
- 53 Loverin Hill Rd
- 418 Flaghole Rd
- 233 Hensmith Rd
- 186 Center Rd
- 13-2 Raccoon Hill Rd
- 188 New Rd
- 151 Rabbit Rd
- 516 W Salisbury Rd
- 428 North Rd
- 231 Mutton Rd
- 300 North Rd
- 0 Montgomery Rd
- 0 Putney Rd
- 0 Beech Hill Rd
- 105 Flaghole Rd
- 97 Salisbury Hwy
- 192 Beech Hill Rd
- 422 High St
- 151 Beech Hill Rd
- 243 Chase Hill Rd
