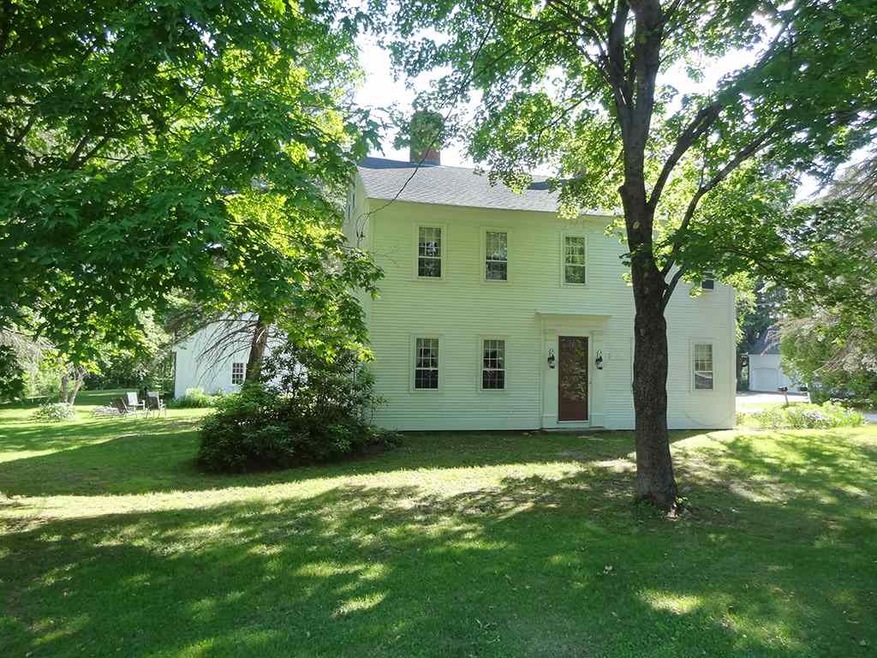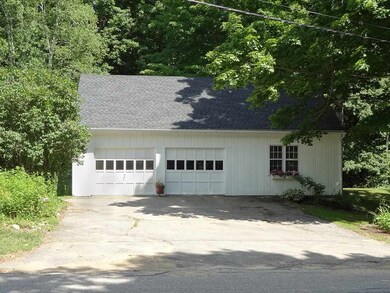
11 Hensmith Rd Salisbury, NH 03268
Highlights
- Colonial Architecture
- Wooded Lot
- Corner Lot
- Multiple Fireplaces
- Softwood Flooring
- 2 Car Detached Garage
About This Home
As of February 2020Capt. Rutherford House This one is for the Antique Lover! This c1808 colonial home has been thoughtfully updated through the years to accommodate a more modern lifestyle but still retains most of its original detail including Indian shutters, gunstock corners, wide pine flooring, 4 fireplaces, and 9/6 windows. The ell has been expanded and now serves as the family room with exposed post and beams and a fabulous stone fireplace. A detached, oversized 2 car garage with lots of room for storage or a workshop completes the picture. Established perennial gardens surround the house and the remainder of the 1.69 acres is mostly wooded. Located in historic Salisbury Heights, and just 20 minutes to Concord.
Last Agent to Sell the Property
Debbie Phillips
Farms & Barns Real Estate LLC License #063956 Listed on: 06/29/2016
Last Buyer's Agent
Bill Vanderwoude
Keller Williams Realty-Metropolitan License #070571
Home Details
Home Type
- Single Family
Est. Annual Taxes
- $6,748
Year Built
- Built in 1808
Lot Details
- 1.69 Acre Lot
- Landscaped
- Corner Lot
- Level Lot
- Wooded Lot
- Historic Home
- Property is zoned RES/HIS
Parking
- 2 Car Detached Garage
- Parking Storage or Cabinetry
- Heated Garage
- Automatic Garage Door Opener
Home Design
- Colonial Architecture
- Antique Architecture
- Stone Foundation
- Wood Frame Construction
- Shingle Roof
- Clap Board Siding
Interior Spaces
- 2-Story Property
- Multiple Fireplaces
- Wood Burning Fireplace
- Window Treatments
Kitchen
- Oven
- Electric Cooktop
- Microwave
- Kitchen Island
Flooring
- Softwood
- Tile
Bedrooms and Bathrooms
- 4 Bedrooms
Laundry
- Laundry on main level
- Dryer
- Washer
Unfinished Basement
- Partial Basement
- Connecting Stairway
- Interior Basement Entry
- Crawl Space
Home Security
- Home Security System
- Fire and Smoke Detector
Outdoor Features
- Patio
Utilities
- Zoned Heating and Cooling
- Baseboard Heating
- Hot Water Heating System
- Heating System Uses Oil
- 200+ Amp Service
- Private Water Source
- Drilled Well
- Septic Tank
- Private Sewer
- Leach Field
Listing and Financial Details
- Tax Lot 35
- 23% Total Tax Rate
Ownership History
Purchase Details
Home Financials for this Owner
Home Financials are based on the most recent Mortgage that was taken out on this home.Purchase Details
Home Financials for this Owner
Home Financials are based on the most recent Mortgage that was taken out on this home.Purchase Details
Home Financials for this Owner
Home Financials are based on the most recent Mortgage that was taken out on this home.Similar Homes in Salisbury, NH
Home Values in the Area
Average Home Value in this Area
Purchase History
| Date | Type | Sale Price | Title Company |
|---|---|---|---|
| Warranty Deed | $305,000 | None Available | |
| Warranty Deed | $279,933 | -- | |
| Deed | $4,000 | -- | |
| Quit Claim Deed | $4,000 | -- |
Mortgage History
| Date | Status | Loan Amount | Loan Type |
|---|---|---|---|
| Open | $294,100 | Stand Alone Refi Refinance Of Original Loan | |
| Closed | $294,820 | FHA | |
| Previous Owner | $265,905 | Purchase Money Mortgage | |
| Previous Owner | $282,700 | Stand Alone Refi Refinance Of Original Loan | |
| Previous Owner | $301,600 | Unknown | |
| Previous Owner | $56,000 | No Value Available |
Property History
| Date | Event | Price | Change | Sq Ft Price |
|---|---|---|---|---|
| 02/28/2020 02/28/20 | Sold | $305,000 | -4.4% | $104 / Sq Ft |
| 12/04/2019 12/04/19 | Pending | -- | -- | -- |
| 10/11/2019 10/11/19 | For Sale | $319,000 | +14.0% | $108 / Sq Ft |
| 06/05/2017 06/05/17 | Sold | $279,900 | +0.3% | $95 / Sq Ft |
| 03/03/2017 03/03/17 | Pending | -- | -- | -- |
| 06/29/2016 06/29/16 | For Sale | $279,000 | -- | $95 / Sq Ft |
Tax History Compared to Growth
Tax History
| Year | Tax Paid | Tax Assessment Tax Assessment Total Assessment is a certain percentage of the fair market value that is determined by local assessors to be the total taxable value of land and additions on the property. | Land | Improvement |
|---|---|---|---|---|
| 2024 | $6,371 | $393,000 | $96,900 | $296,100 |
| 2023 | $6,359 | $392,500 | $96,900 | $295,600 |
| 2022 | $6,264 | $392,500 | $96,900 | $295,600 |
| 2021 | $6,049 | $254,700 | $54,700 | $200,000 |
| 2020 | $6,266 | $254,700 | $54,700 | $200,000 |
| 2019 | $5,894 | $254,700 | $54,700 | $200,000 |
| 2018 | $14,251 | $254,700 | $54,700 | $200,000 |
| 2017 | $6,281 | $261,700 | $54,700 | $207,000 |
| 2016 | $6,838 | $278,400 | $47,400 | $231,000 |
| 2015 | $6,746 | $278,400 | $47,400 | $231,000 |
| 2014 | $6,645 | $285,200 | $47,400 | $237,800 |
| 2012 | $6,888 | $285,200 | $47,400 | $237,800 |
Agents Affiliated with this Home
-

Seller's Agent in 2020
Donna Forest
BHGRE The Milestone Team
(603) 731-5151
1 in this area
60 Total Sales
-

Buyer's Agent in 2020
Aaron Harman
BHHS Verani Concord
(603) 848-9600
1 in this area
96 Total Sales
-
D
Seller's Agent in 2017
Debbie Phillips
Farms & Barns Real Estate LLC
-
B
Buyer's Agent in 2017
Bill Vanderwoude
Keller Williams Realty-Metropolitan
Map
Source: PrimeMLS
MLS Number: 4501117
APN: SLSB-000238-000000-000035

