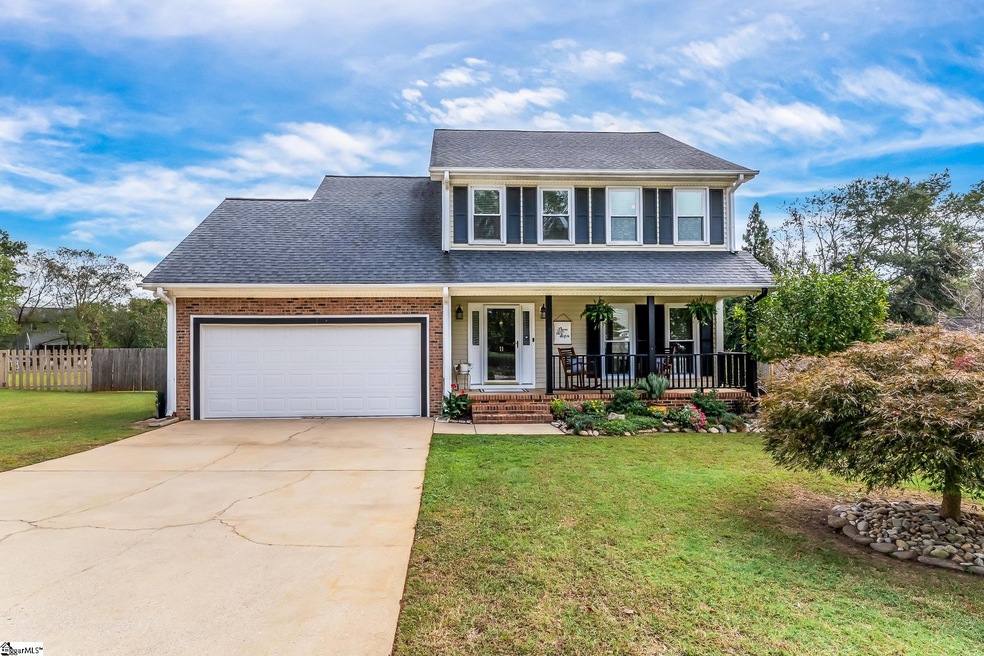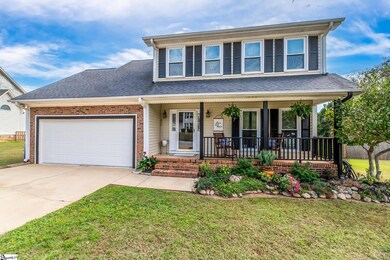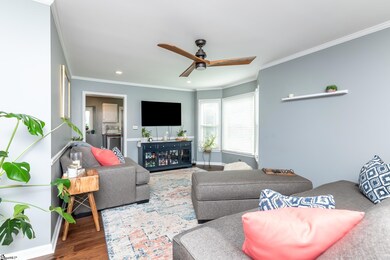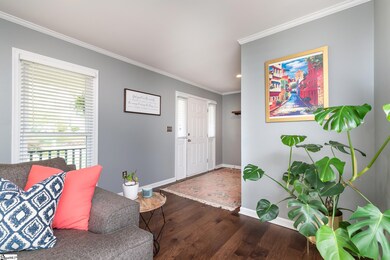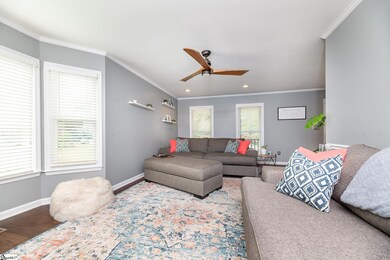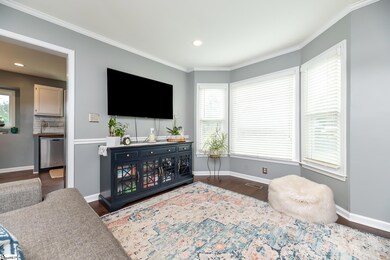
11 Hyde Park Ln Mauldin, SC 29662
Highlights
- Colonial Architecture
- Cathedral Ceiling
- 1 Fireplace
- Greenbrier Elementary School Rated A-
- Wood Flooring
- Bonus Room
About This Home
As of November 2024Welcome to 11 Hyde Park Lane in the desirable Butler Station neighborhood in Mauldin! This charming Colonial-style, 2-story home offers 3 spacious bedrooms, 2.5 updated bathrooms, and sits on a generous 0.6-acre corner lot. The beautifully landscaped, fenced backyard features a large back deck, perfect for outdoor entertaining, and a welcoming front porch for relaxation. Inside, the recently remodeled kitchen opens to a cozy breakfast area, filled with natural light from large windows. The living room boasts vaulted ceilings and a fireplace, while the first floor showcases elegant hardwood floors. The primary suite is a true retreat with a custom built-in dresser. In the attached en suite you will find double sinks, a tub/shower combo, and built-in storage cabinet. Additional highlights include purchased solar panels, new HVAC, new windows, encapsulated crawl space with vapor barrier, termite bond, new carpet, and updated lighting. With all these features and modern upgrades, 11 Hyde Park offers comfort and style in a prime location. Don’t miss the opportunity to call this exceptional property your new home!
Last Agent to Sell the Property
Kristen Cox
Redfin Corporation License #126555 Listed on: 10/17/2024

Home Details
Home Type
- Single Family
Est. Annual Taxes
- $1,388
Lot Details
- 0.59 Acre Lot
- Fenced Yard
- Corner Lot
HOA Fees
- $6 Monthly HOA Fees
Parking
- 2 Car Attached Garage
Home Design
- Colonial Architecture
- Composition Roof
- Aluminum Siding
- Vinyl Siding
Interior Spaces
- 1,951 Sq Ft Home
- 1,800-1,999 Sq Ft Home
- 2-Story Property
- Cathedral Ceiling
- Ceiling Fan
- 1 Fireplace
- Screen For Fireplace
- Great Room
- Living Room
- Breakfast Room
- Dining Room
- Bonus Room
- Crawl Space
- Laundry on main level
Kitchen
- Free-Standing Gas Range
- <<builtInMicrowave>>
- Dishwasher
Flooring
- Wood
- Carpet
- Laminate
Bedrooms and Bathrooms
- 3 Bedrooms
Schools
- Greenbrier Elementary School
- Hillcrest Middle School
- Mauldin High School
Utilities
- Forced Air Heating and Cooling System
- Gas Water Heater
Community Details
- Butler Station Subdivision
- Mandatory home owners association
Listing and Financial Details
- Assessor Parcel Number M007.07-01-063.00
Ownership History
Purchase Details
Home Financials for this Owner
Home Financials are based on the most recent Mortgage that was taken out on this home.Purchase Details
Purchase Details
Purchase Details
Home Financials for this Owner
Home Financials are based on the most recent Mortgage that was taken out on this home.Purchase Details
Similar Homes in Mauldin, SC
Home Values in the Area
Average Home Value in this Area
Purchase History
| Date | Type | Sale Price | Title Company |
|---|---|---|---|
| Deed | $365,000 | None Listed On Document | |
| Interfamily Deed Transfer | -- | None Available | |
| Deed Of Distribution | -- | -- | |
| Deed | $165,000 | East North Title Llc | |
| Deed | $128,000 | -- |
Mortgage History
| Date | Status | Loan Amount | Loan Type |
|---|---|---|---|
| Open | $358,388 | FHA | |
| Previous Owner | $153,000 | New Conventional | |
| Previous Owner | $164,566 | VA | |
| Previous Owner | $165,317 | VA | |
| Previous Owner | $166,435 | VA | |
| Previous Owner | $132,000 | Purchase Money Mortgage | |
| Previous Owner | $16,000 | Credit Line Revolving | |
| Previous Owner | $15,000 | New Conventional |
Property History
| Date | Event | Price | Change | Sq Ft Price |
|---|---|---|---|---|
| 11/25/2024 11/25/24 | Sold | $365,000 | +2.8% | $203 / Sq Ft |
| 10/17/2024 10/17/24 | For Sale | $355,000 | -- | $197 / Sq Ft |
Tax History Compared to Growth
Tax History
| Year | Tax Paid | Tax Assessment Tax Assessment Total Assessment is a certain percentage of the fair market value that is determined by local assessors to be the total taxable value of land and additions on the property. | Land | Improvement |
|---|---|---|---|---|
| 2024 | $1,416 | $7,780 | $1,180 | $6,600 |
| 2023 | $1,416 | $7,780 | $1,180 | $6,600 |
| 2022 | $1,334 | $7,780 | $1,180 | $6,600 |
| 2021 | $1,335 | $7,780 | $1,180 | $6,600 |
| 2020 | $3,356 | $10,150 | $1,980 | $8,170 |
| 2019 | $1,229 | $6,760 | $1,320 | $5,440 |
| 2018 | $1,272 | $6,760 | $1,320 | $5,440 |
| 2017 | $1,272 | $6,760 | $1,320 | $5,440 |
| 2016 | $1,226 | $169,110 | $33,000 | $136,110 |
| 2015 | $1,226 | $169,110 | $33,000 | $136,110 |
| 2014 | $1,281 | $178,310 | $36,750 | $141,560 |
Agents Affiliated with this Home
-
K
Seller's Agent in 2024
Kristen Cox
Redfin Corporation
-
Sandra Clark
S
Buyer's Agent in 2024
Sandra Clark
XSell Upstate
(760) 445-1566
1 in this area
18 Total Sales
Map
Source: Greater Greenville Association of REALTORS®
MLS Number: 1539815
APN: M007.07-01-063.00
- 7 Hyde Park Ln
- 11 McBee Chapel Rd
- 210 Nantallah Trail
- 327 Nantallah Trail
- 102 Poplar Springs Dr
- 310 Ashmore Bridge Rd
- 16 Chablis Ct
- 1 Marsh Creek Dr
- 106 Stoneybrook Trail
- 12 Dustinbrook Ct
- 612 Marwood Ct
- 613 Marwood Ct
- 439 Twist Cir
- 611 Marwood Ct
- 113 Carlton Dr
- 66 Sikes Cir
- 201 Sonoma Dr
- 303 Park Grove Dr
- 602 Marwood Ct
- 304 Ridgebury Place
