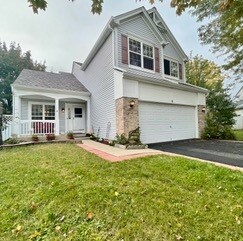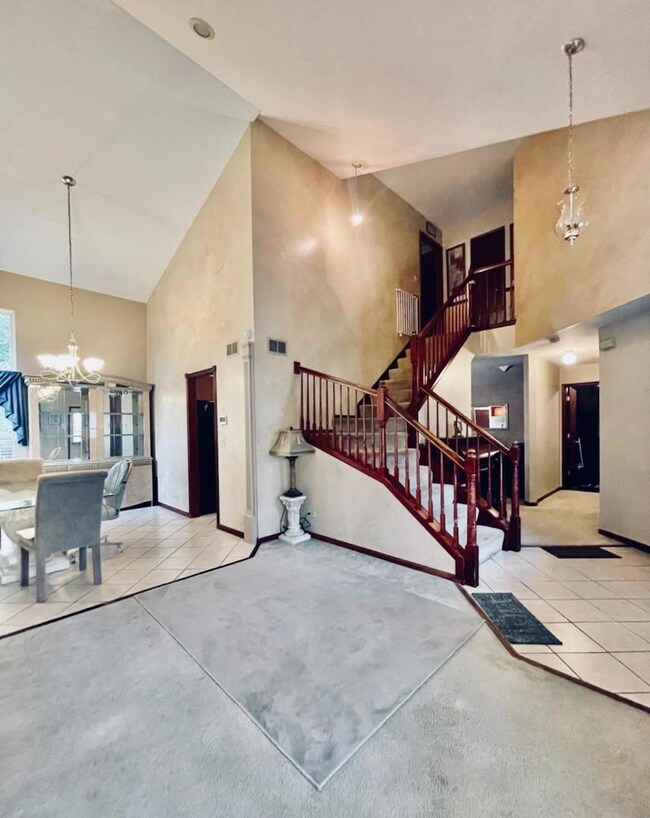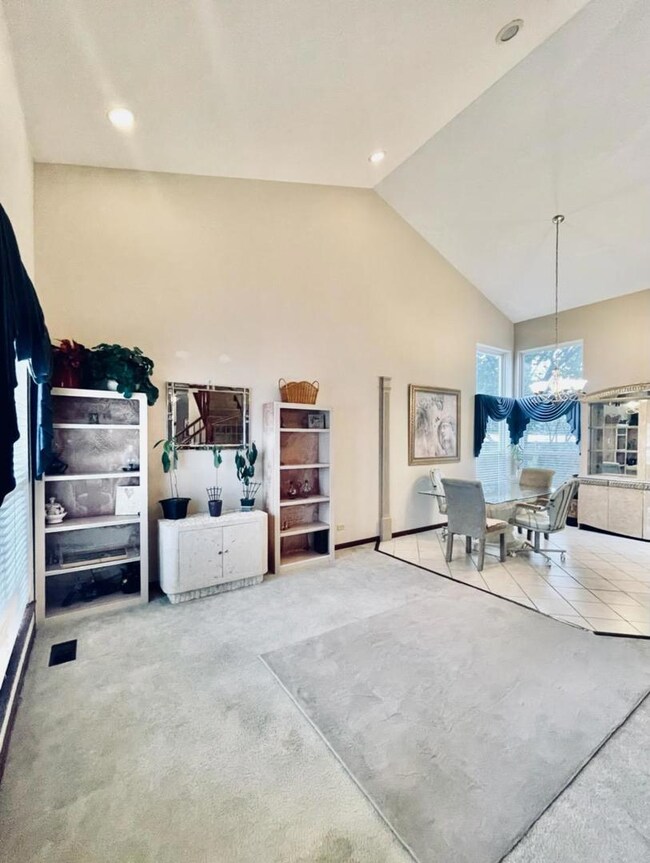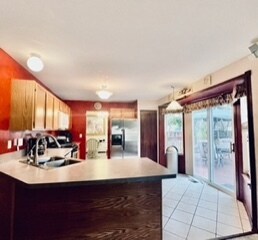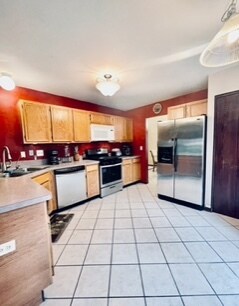
11 Juli Ct South Elgin, IL 60177
Estimated Value: $387,000 - $431,607
Highlights
- Open Floorplan
- Deck
- Vaulted Ceiling
- South Elgin High School Rated A-
- Recreation Room
- Den
About This Home
As of October 2022Striking well-maintained two-story home on a quiet cul-de-sac in Heartland Meadows subdivision. This home is truly made for entertaining and everyday living. Enjoy the open floor plan, 15 ft. vaulted ceilings and large kitchen with stainless steel appliances, breakfast bar, plenty of cabinets & a roomy pantry. The heart of this home, the kitchen -overlooks the family room, while adjoining to the dining room - making it ideal for gatherings. From the kitchen, walk outside to the custom built, newly stained 2-tiered deck overlooking the HUGE fenced in landscaped yard with mature trees, playset, & organic garden area. Upstairs you will find the master bedroom ensuite with separate shower, soaking tub and double sink vanity in addition to 3 other bedrooms and a full bathroom. Downstairs in the full size finished basement are 2 large bonus rooms with built-in shelving, a closet under the stairs, and bracket wall shelves in addition to a full bath with linen closet. Perfect for the home office, rec room or den....plenty of space for both work and play in this unique floor plan. This home features a new roof with oversized gutters and downspouts completed in September 2020 in addition to newer central AC & furnace (within the last 5 years)! Insulated 2-car garage with extra storage in a sought after location close to Parks, Shopping, Grade School, Randall Road, Restaurants, I-90 & the Fox River! The Seller is providing an ACHOSA Home Warranty in addition to offering a $1500 paint credit.
Last Agent to Sell the Property
United Real Estate - Chicago License #475194784 Listed on: 10/15/2022

Last Buyer's Agent
Jessica Hoss
Baird & Warner Fox Valley - Geneva License #475174846

Home Details
Home Type
- Single Family
Est. Annual Taxes
- $8,319
Year Built
- Built in 1995
Lot Details
- 0.32 Acre Lot
- Lot Dimensions are 50 x 161 x169 x 131
- Cul-De-Sac
- Fenced Yard
Parking
- 2 Car Attached Garage
- Driveway
- Parking Included in Price
Home Design
- Asphalt Roof
- Vinyl Siding
- Concrete Perimeter Foundation
Interior Spaces
- 1,975 Sq Ft Home
- 2-Story Property
- Open Floorplan
- Vaulted Ceiling
- Family Room
- Living Room
- Formal Dining Room
- Den
- Recreation Room
Kitchen
- Range
- Microwave
- Dishwasher
Bedrooms and Bathrooms
- 4 Bedrooms
- 4 Potential Bedrooms
- Walk-In Closet
- Soaking Tub
- Separate Shower
Laundry
- Laundry Room
- Laundry on main level
- Gas Dryer Hookup
Finished Basement
- Basement Fills Entire Space Under The House
- Finished Basement Bathroom
Outdoor Features
- Deck
- Shed
Schools
- Willard Elementary School
- Kenyon Woods Middle School
- South Elgin High School
Utilities
- Forced Air Heating and Cooling System
- Heating System Uses Natural Gas
Community Details
- Heartland Meadows Subdivision
Listing and Financial Details
- Homeowner Tax Exemptions
Ownership History
Purchase Details
Home Financials for this Owner
Home Financials are based on the most recent Mortgage that was taken out on this home.Purchase Details
Purchase Details
Purchase Details
Home Financials for this Owner
Home Financials are based on the most recent Mortgage that was taken out on this home.Purchase Details
Home Financials for this Owner
Home Financials are based on the most recent Mortgage that was taken out on this home.Similar Homes in the area
Home Values in the Area
Average Home Value in this Area
Purchase History
| Date | Buyer | Sale Price | Title Company |
|---|---|---|---|
| Jackson Marjorie | $329,000 | Fidelity National Title | |
| Olivera J Rivkah S | -- | None Listed On Document | |
| Baez W D Michael | -- | None Listed On Document | |
| Olivera Michael | $32,500 | None Available | |
| Olivera Michael | $225,000 | Chicago Title Insurance Co | |
| Bumsted Bradley P | $176,500 | Ticor Title Ins |
Mortgage History
| Date | Status | Borrower | Loan Amount |
|---|---|---|---|
| Open | Jackson Marjorie | $312,550 | |
| Previous Owner | Olivera Michael | $278,469 | |
| Previous Owner | Olivera Michael | $274,354 | |
| Previous Owner | Olivera Michael | $200,000 | |
| Previous Owner | Olivera Michael | $25,000 | |
| Previous Owner | Olivera Michael | $225,939 | |
| Previous Owner | Olivera Michael | $221,625 | |
| Previous Owner | Bumsted Bradley P | $167,500 |
Property History
| Date | Event | Price | Change | Sq Ft Price |
|---|---|---|---|---|
| 10/28/2022 10/28/22 | Sold | $329,000 | 0.0% | $167 / Sq Ft |
| 10/17/2022 10/17/22 | Pending | -- | -- | -- |
| 10/15/2022 10/15/22 | For Sale | $329,000 | -- | $167 / Sq Ft |
Tax History Compared to Growth
Tax History
| Year | Tax Paid | Tax Assessment Tax Assessment Total Assessment is a certain percentage of the fair market value that is determined by local assessors to be the total taxable value of land and additions on the property. | Land | Improvement |
|---|---|---|---|---|
| 2023 | $9,321 | $119,097 | $25,582 | $93,515 |
| 2022 | $8,829 | $108,595 | $23,326 | $85,269 |
| 2021 | $8,319 | $101,528 | $21,808 | $79,720 |
| 2020 | $8,073 | $96,924 | $20,819 | $76,105 |
| 2019 | $7,779 | $92,326 | $19,831 | $72,495 |
| 2018 | $7,632 | $86,977 | $18,682 | $68,295 |
| 2017 | $7,258 | $82,224 | $17,661 | $64,563 |
| 2016 | $6,918 | $76,282 | $16,385 | $59,897 |
| 2015 | -- | $69,919 | $15,018 | $54,901 |
| 2014 | -- | $65,486 | $14,833 | $50,653 |
| 2013 | -- | $67,213 | $15,224 | $51,989 |
Agents Affiliated with this Home
-
Karen Olson

Seller's Agent in 2022
Karen Olson
United Real Estate - Chicago
(630) 400-6905
12 Total Sales
-

Buyer's Agent in 2022
Jessica Hoss
Baird Warner
(630) 546-2307
Map
Source: Midwest Real Estate Data (MRED)
MLS Number: 11653422
APN: 06-27-377-015
- 1231 Angeline Dr
- 621 Fenwick Ln
- 675 Fieldcrest Dr Unit 1A
- 283 Sandhurst Ln Unit 2
- 15 Brittany Ct
- 1314 Sandhurst Ln Unit 3
- 7 Roxbury Ct
- 588 Renee Dr
- 733 Fieldcrest Dr Unit A
- 653 Fairview Ln
- 440 Charles Ct
- 1501 Arbor Ln
- 21 Cascade Ct Unit 5
- 1027 Button Bush St
- 172 Barry Rd
- 1027 Blazing Star St
- 140 E Lynn St
- 1410 Timber Ln
- 29 Weston Ct
- 1175 N Harvard Cir
- 11 Juli Ct
- 9 Juli Ct
- 15 Juli Ct
- 550 N Mclean Blvd
- 7 Juli Ct
- 9 Diane Ct
- 17 Juli Ct
- 1130 Manchester Ct
- 1130 Manchester Ct Unit 1
- 1134 Manchester Ct Unit 1134
- 1136 Manchester Ct Unit 1136
- 11 Diane Ct
- 7 Diane Ct
- 19 Juli Ct
- 3 Caren Ct
- 5 Juli Ct
- Lot 3 N Mclean Blvd
- 1122 Manchester Ct Unit 1
- 1200 Sandhurst Ln Unit 1
- 1202 Sandhurst Ln Unit 2

