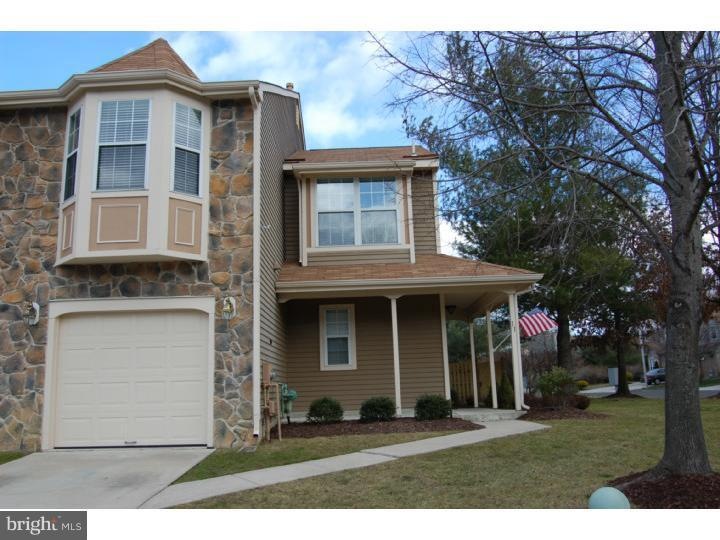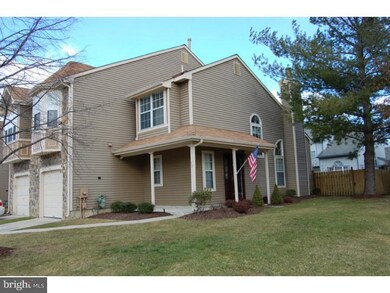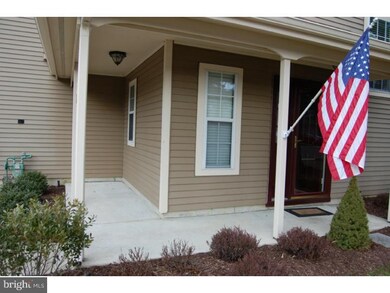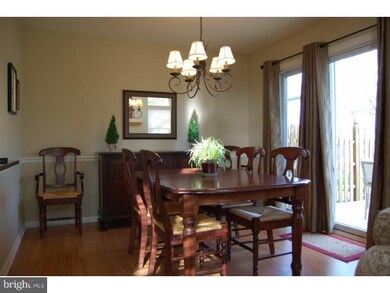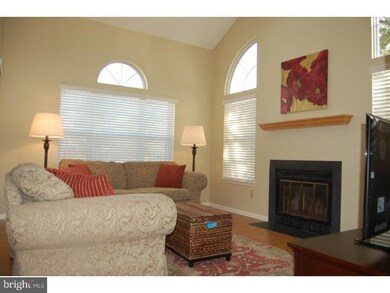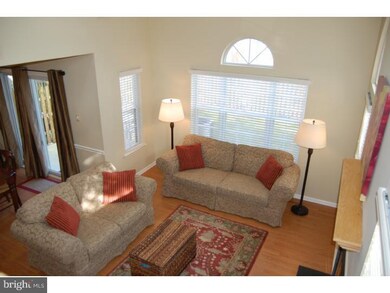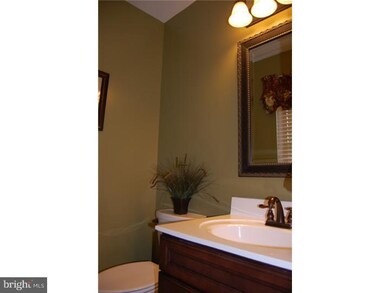
11 Kettlebrook Dr Mount Laurel, NJ 08054
Outlying Mount Laurel Township NeighborhoodHighlights
- Contemporary Architecture
- Cathedral Ceiling
- Corner Lot
- Lenape High School Rated A-
- 1 Fireplace
- Skylights
About This Home
As of November 2016No stone left unturned in this beautiful townhome. Completely updated throughout featuring: new kitchen with upgraded raised panel white cabinetry, stainless steel Kenmore gas range and built-in microwave, GRANITE counter tops and new deep s/s sink; first floor features wood like flooring, 2 story living room with vaulted ceiling (2) skylights(new 2011) and wood burning fireplace; 2 1/2 baths completely updated, and freshly painted interior throughout, master suite offers private updated bath and walk-in closet; plus 2 additional baths completely updated. Enjoy the exterior front wrap around porch, professional landscaping with sprinkler system and a fenced yard with oversized concrete porch. Plus recently installed heat (09), a/c (07), new hot water (2010), new roof (2011), new back slider door, plus a Pella front storm door. This home is situated on an oversized corner lot with a one car garage, driveway and lots of street parking.
Last Buyer's Agent
Philip Bonafiglia
Heritage Realty Of South Jersey Llc License #TREND:BBONAFPH
Townhouse Details
Home Type
- Townhome
Est. Annual Taxes
- $5,136
Year Built
- Built in 1988
Lot Details
- 5,419 Sq Ft Lot
- Sprinkler System
- Property is in good condition
HOA Fees
- $21 Monthly HOA Fees
Parking
- 1 Car Attached Garage
- Driveway
- On-Street Parking
Home Design
- Contemporary Architecture
- Shingle Roof
- Vinyl Siding
Interior Spaces
- 1,464 Sq Ft Home
- Property has 2 Levels
- Cathedral Ceiling
- Ceiling Fan
- Skylights
- 1 Fireplace
- Replacement Windows
- Living Room
- Dining Room
- Laundry on main level
Kitchen
- Eat-In Kitchen
- Self-Cleaning Oven
- Built-In Range
- Dishwasher
- Disposal
Flooring
- Wall to Wall Carpet
- Vinyl
Bedrooms and Bathrooms
- 3 Bedrooms
- En-Suite Primary Bedroom
- En-Suite Bathroom
Home Security
Outdoor Features
- Patio
- Porch
Utilities
- Forced Air Heating and Cooling System
- Heating System Uses Gas
- Natural Gas Water Heater
Listing and Financial Details
- Tax Lot 00007
- Assessor Parcel Number 24-00406 06-00007
Community Details
Overview
- Association fees include common area maintenance
- Built by ORLEANS
- The Lakes Subdivision, Dover B Floorplan
Security
- Fire Sprinkler System
Ownership History
Purchase Details
Home Financials for this Owner
Home Financials are based on the most recent Mortgage that was taken out on this home.Purchase Details
Home Financials for this Owner
Home Financials are based on the most recent Mortgage that was taken out on this home.Purchase Details
Home Financials for this Owner
Home Financials are based on the most recent Mortgage that was taken out on this home.Purchase Details
Map
Similar Home in Mount Laurel, NJ
Home Values in the Area
Average Home Value in this Area
Purchase History
| Date | Type | Sale Price | Title Company |
|---|---|---|---|
| Interfamily Deed Transfer | -- | None Available | |
| Warranty Deed | $211,500 | Surety Title Agency | |
| Deed | $190,000 | Commonwealth Land Title Insu | |
| Deed | $126,000 | Congress Title Corp |
Mortgage History
| Date | Status | Loan Amount | Loan Type |
|---|---|---|---|
| Open | $130,000 | Credit Line Revolving | |
| Open | $198,800 | New Conventional | |
| Closed | $179,080 | FHA | |
| Closed | $158,500 | New Conventional | |
| Previous Owner | $28,500 | Credit Line Revolving | |
| Previous Owner | $152,000 | Purchase Money Mortgage | |
| Previous Owner | $124,027 | VA |
Property History
| Date | Event | Price | Change | Sq Ft Price |
|---|---|---|---|---|
| 11/29/2016 11/29/16 | Sold | $223,000 | -3.0% | $155 / Sq Ft |
| 10/13/2016 10/13/16 | Pending | -- | -- | -- |
| 10/03/2016 10/03/16 | For Sale | $229,900 | +8.7% | $160 / Sq Ft |
| 03/30/2012 03/30/12 | Sold | $211,500 | +5.8% | $144 / Sq Ft |
| 01/06/2012 01/06/12 | Pending | -- | -- | -- |
| 01/03/2012 01/03/12 | For Sale | $199,900 | -- | $137 / Sq Ft |
Tax History
| Year | Tax Paid | Tax Assessment Tax Assessment Total Assessment is a certain percentage of the fair market value that is determined by local assessors to be the total taxable value of land and additions on the property. | Land | Improvement |
|---|---|---|---|---|
| 2024 | $6,140 | $202,100 | $56,000 | $146,100 |
| 2023 | $6,140 | $202,100 | $56,000 | $146,100 |
| 2022 | $6,120 | $202,100 | $56,000 | $146,100 |
| 2021 | $6,002 | $202,100 | $56,000 | $146,100 |
| 2020 | $5,887 | $202,100 | $56,000 | $146,100 |
| 2019 | $5,827 | $202,100 | $56,000 | $146,100 |
| 2018 | $5,782 | $202,100 | $56,000 | $146,100 |
| 2017 | $5,633 | $202,100 | $56,000 | $146,100 |
| 2016 | $5,548 | $202,100 | $56,000 | $146,100 |
| 2015 | $5,483 | $202,100 | $56,000 | $146,100 |
| 2014 | $5,428 | $202,100 | $56,000 | $146,100 |
Source: Bright MLS
MLS Number: 1003802510
APN: 24-00406-06-00007
- 3201A Ramsbury Ct Unit 3201A
- 178 Kettlebrook Dr
- 1 Kettlebrook Dr
- 3402 Ramsbury Ct Unit 3402B
- 13 Knighton Ln
- 3603A Ramsbury Ct Unit 3603A
- 36 Kettlebrook Dr
- 52 Kettlebrook Dr
- 20 Claver Hill Way
- 4807A Albridge Way Unit 4807
- 12 Hollowell Way
- 19 Lavister Dr
- 122 Kettlebrook Dr
- 1106B B Harwood Ct
- 445 Hartford Rd
- 9 Cloverdale Ct
- 1130 Hainspt-Mt Laurel
- 1201A Ralston Dr
- 4 Hartzel Ct
- 57 Bolz Ct
