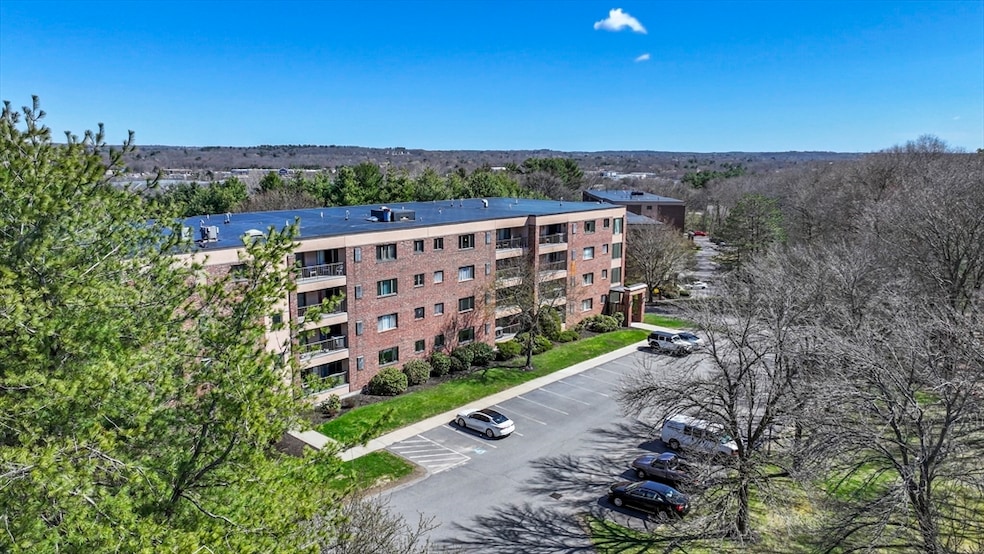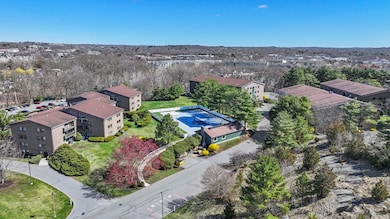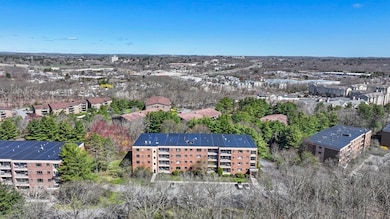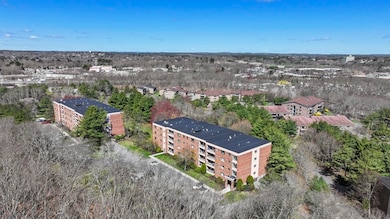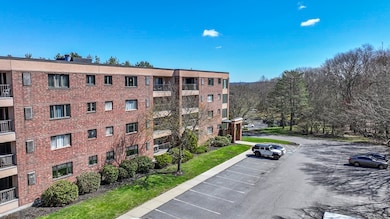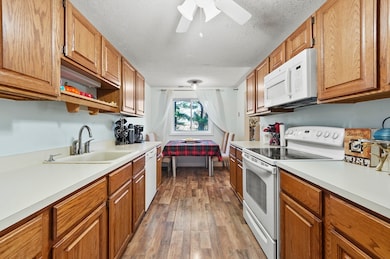
11 Ledgewood Way Unit 1 Peabody, MA 01960
Estimated payment $3,581/month
Highlights
- In Ground Pool
- Landscaped Professionally
- Deck
- Open Floorplan
- Clubhouse
- Main Floor Primary Bedroom
About This Home
*Back on market due to unexpected illness from buyer* Welcome to this spacious 2-bedroom condo in Peabody! Enter inside to a welcoming foyer with tile flooring and a convenient coat closet. The open-concept living and dining areas make it the perfect space for everyday living and entertaining. The kitchen is complete with a pantry, ample cabinet storage, and an electric range. The primary bedroom is a true retreat with a walk-in closet, private balcony access, and a full private bathroom featuring a dual vanity and shower stall. The second bedroom also offers access to the balcony - ideal for enjoying your morning coffee. An additional full bathroom and an in-unit laundry area rounds out the unit. Additional highlights include a private covered balcony and one deeded garage parking space with a dedicated storage closet. Residents can also enjoy fantastic amenities, including a clubhouse and an in-ground pool! Don't miss out on all this condo has to offer!
Property Details
Home Type
- Condominium
Est. Annual Taxes
- $4,223
Year Built
- Built in 1987
Lot Details
- Two or More Common Walls
- Landscaped Professionally
HOA Fees
- $556 Monthly HOA Fees
Parking
- 1 Car Attached Garage
- Tuck Under Parking
- Open Parking
- Off-Street Parking
- Deeded Parking
Home Design
- Rubber Roof
- Block Exterior
Interior Spaces
- 1,535 Sq Ft Home
- 4-Story Property
- Open Floorplan
- Ceiling Fan
- Insulated Windows
- Sliding Doors
- Insulated Doors
- Basement
- Exterior Basement Entry
Kitchen
- Breakfast Bar
- Range
Flooring
- Ceramic Tile
- Vinyl
Bedrooms and Bathrooms
- 2 Bedrooms
- Primary Bedroom on Main
- Walk-In Closet
- 2 Full Bathrooms
- Double Vanity
- Bathtub with Shower
- Separate Shower
Laundry
- Laundry on main level
- Dryer
- Washer
Outdoor Features
- In Ground Pool
- Balcony
- Deck
Utilities
- Forced Air Heating and Cooling System
- 1 Cooling Zone
- 1 Heating Zone
- 150 Amp Service
- Cable TV Available
Additional Features
- Energy-Efficient Thermostat
- Property is near schools
Listing and Financial Details
- Tax Block 0763
- Assessor Parcel Number M:0027 B:0763,2098820
Community Details
Overview
- Association fees include water, sewer, insurance, maintenance structure, ground maintenance, snow removal, trash
- 327 Units
- Low-Rise Condominium
Amenities
- Common Area
- Clubhouse
- Coin Laundry
- Elevator
- Community Storage Space
Recreation
- Tennis Courts
- Community Pool
- Jogging Path
Pet Policy
- Call for details about the types of pets allowed
Map
Home Values in the Area
Average Home Value in this Area
Tax History
| Year | Tax Paid | Tax Assessment Tax Assessment Total Assessment is a certain percentage of the fair market value that is determined by local assessors to be the total taxable value of land and additions on the property. | Land | Improvement |
|---|---|---|---|---|
| 2025 | $4,223 | $456,000 | $0 | $456,000 |
| 2024 | $4,016 | $440,300 | $0 | $440,300 |
| 2023 | $3,758 | $394,700 | $0 | $394,700 |
| 2022 | $3,927 | $388,800 | $0 | $388,800 |
| 2021 | $3,861 | $368,100 | $0 | $368,100 |
| 2020 | $3,842 | $357,700 | $0 | $357,700 |
| 2019 | $3,368 | $305,900 | $0 | $305,900 |
| 2018 | $3,209 | $280,000 | $0 | $280,000 |
| 2017 | $3,140 | $267,000 | $0 | $267,000 |
| 2016 | $2,997 | $251,400 | $0 | $251,400 |
| 2015 | $2,934 | $238,500 | $0 | $238,500 |
Property History
| Date | Event | Price | Change | Sq Ft Price |
|---|---|---|---|---|
| 06/16/2025 06/16/25 | Price Changed | $479,900 | -4.0% | $313 / Sq Ft |
| 05/22/2025 05/22/25 | For Sale | $499,900 | 0.0% | $326 / Sq Ft |
| 05/08/2025 05/08/25 | Pending | -- | -- | -- |
| 04/23/2025 04/23/25 | For Sale | $499,900 | +56.7% | $326 / Sq Ft |
| 11/17/2017 11/17/17 | Sold | $319,000 | 0.0% | $208 / Sq Ft |
| 10/11/2017 10/11/17 | Pending | -- | -- | -- |
| 09/01/2017 09/01/17 | For Sale | $319,000 | -- | $208 / Sq Ft |
Purchase History
| Date | Type | Sale Price | Title Company |
|---|---|---|---|
| Fiduciary Deed | -- | None Available | |
| Not Resolvable | $319,000 | -- | |
| Deed | $124,000 | -- |
Mortgage History
| Date | Status | Loan Amount | Loan Type |
|---|---|---|---|
| Previous Owner | $280,000 | Stand Alone Refi Refinance Of Original Loan | |
| Previous Owner | $34,717 | Credit Line Revolving | |
| Previous Owner | $255,200 | New Conventional |
Similar Homes in the area
Source: MLS Property Information Network (MLS PIN)
MLS Number: 73363183
APN: PEAB-000027-000000-000763
- 2 Ledgewood Way Unit 25
- 251 Newbury St Unit 1
- 261 Newbury St Unit 88C
- 261 Newbury St Unit 82c
- 252 Newbury St Unit 87
- 278 Newbury St Unit 10
- 1 Wildwood Dr
- 2 Cider Mill Rd
- 286 Newbury St Unit 105
- 195 Andover St
- 586 Lowell St
- 19 Garden St Unit 406
- 25 Mount Pleasant Dr
- 47 Village Post Rd Unit 47
- 131 Village Post Rd Unit 131
- 23 Prince St
- 9 Oran Cir
- 14 Prince St
- 96 Newbury St Unit 6B
- 98 Newbury St Unit 30A
