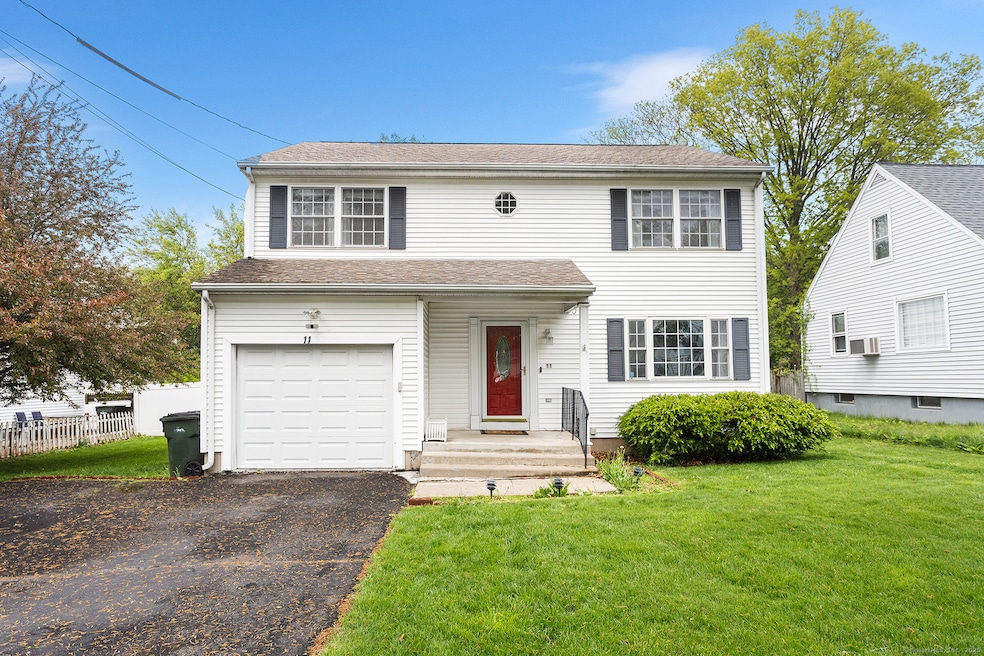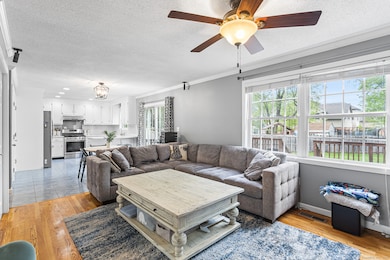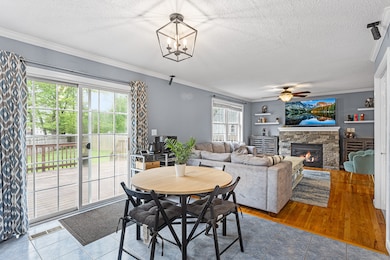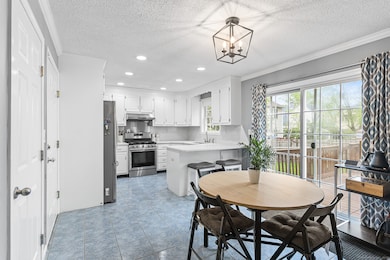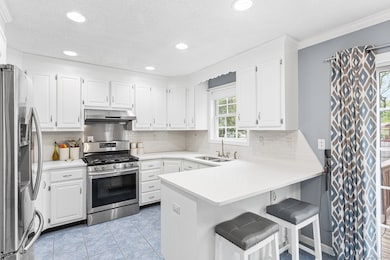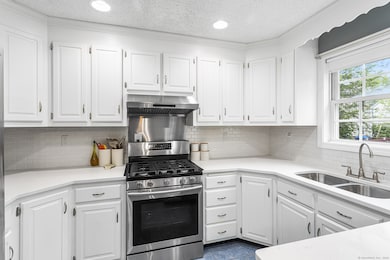
11 Livingston St Wethersfield, CT 06109
Estimated payment $3,277/month
Highlights
- Open Floorplan
- Deck
- 1 Fireplace
- Colonial Architecture
- Attic
- Property is near shops
About This Home
Now that all of your boxes are checked, you just need to pack them - Welcome Home! Tucked away in a neighborhood of supremely strollable, tree-lined streets, you'll find 11 Livingston in the sweet spot where value & amenities reside in perfect harmony! The exceptional natural light and wonderful, airy & open layout are immediately apparent upon entry. Hardwood floors, crown molding, & neutral tones throughout 1st fl. The cabinet packed kitchen has S/S appliances, a subway tiled backsplash, & a large quartz peninsula & features clean sightlines to the dining nook that opens to the fireplaced living room (gas FP and gas cooking!). 1/2 bath & flexible, catch-all space that can easily function as a dining room, WFH, or play area round out 1st fl. Upstairs, a skylit, front-to-back, jaw-dropping primary suite is a ready to impress w a HUGE WIC & updated ensuite bath. 2 well-sized BRs w great closet space share a full hall bath. 2nd fl laundry! The cherry on the bottom is the finished basement awaiting your personal touches - a dream family room, play area, & gym await! Attached garage w EV charger, new HVAC 2023, new water heater 2022. Flat, fenced yard w massive deck makes hosting a breeze w exceptional indoor - outdoor flow! Dream commuting location w ideal access to 91 & 84 - easy in/out to Hartford, endless retail & trendy dining options within minutes, & sneaky close to destinations like Blue Back Sq & Westfarms, along w myriad outdoor recreation escapes. You CAN have it all!
Listing Agent
Tommy Connors
Redfin Corporation License #RES.0824779 Listed on: 05/08/2025

Home Details
Home Type
- Single Family
Est. Annual Taxes
- $8,637
Year Built
- Built in 2000
Lot Details
- 7,405 Sq Ft Lot
- Level Lot
- Sprinkler System
Home Design
- Colonial Architecture
- Concrete Foundation
- Frame Construction
- Asphalt Shingled Roof
- Vinyl Siding
- Radon Mitigation System
Interior Spaces
- Open Floorplan
- Central Vacuum
- Ceiling Fan
- 1 Fireplace
- Partially Finished Basement
- Basement Fills Entire Space Under The House
- Attic or Crawl Hatchway Insulated
Kitchen
- Oven or Range
- Range Hood
- Microwave
- Dishwasher
- Disposal
Bedrooms and Bathrooms
- 3 Bedrooms
Laundry
- Laundry on upper level
- Dryer
- Washer
Parking
- 1 Car Garage
- Parking Deck
- Automatic Garage Door Opener
Outdoor Features
- Deck
- Rain Gutters
Location
- Property is near shops
- Property is near a golf course
Schools
- Charles Wright Elementary School
- Silas Deane Middle School
- Wethersfield High School
Utilities
- Central Air
- Heating System Uses Natural Gas
- Cable TV Available
Listing and Financial Details
- Exclusions: Please see the inclusion exclusion form.
- Assessor Parcel Number 2376313
Map
Home Values in the Area
Average Home Value in this Area
Tax History
| Year | Tax Paid | Tax Assessment Tax Assessment Total Assessment is a certain percentage of the fair market value that is determined by local assessors to be the total taxable value of land and additions on the property. | Land | Improvement |
|---|---|---|---|---|
| 2024 | $8,637 | $199,830 | $64,390 | $135,440 |
| 2023 | $8,349 | $199,830 | $64,390 | $135,440 |
| 2022 | $8,209 | $199,830 | $64,390 | $135,440 |
| 2021 | $8,127 | $199,830 | $64,390 | $135,440 |
| 2020 | $8,131 | $199,830 | $64,390 | $135,440 |
| 2019 | $8,141 | $199,830 | $64,390 | $135,440 |
| 2018 | $7,353 | $180,300 | $61,600 | $118,700 |
| 2017 | $7,171 | $180,300 | $61,600 | $118,700 |
| 2016 | $6,949 | $180,300 | $61,600 | $118,700 |
| 2015 | $6,886 | $180,300 | $61,600 | $118,700 |
| 2014 | $6,624 | $180,300 | $61,600 | $118,700 |
Property History
| Date | Event | Price | Change | Sq Ft Price |
|---|---|---|---|---|
| 06/11/2025 06/11/25 | Price Changed | $459,000 | -2.1% | $207 / Sq Ft |
| 05/08/2025 05/08/25 | For Sale | $469,000 | +69.9% | $212 / Sq Ft |
| 06/24/2020 06/24/20 | Sold | $276,000 | +1.7% | $125 / Sq Ft |
| 03/22/2020 03/22/20 | Pending | -- | -- | -- |
| 03/18/2020 03/18/20 | For Sale | $271,500 | +9.9% | $123 / Sq Ft |
| 02/03/2014 02/03/14 | Sold | $247,000 | -4.4% | $140 / Sq Ft |
| 12/24/2013 12/24/13 | Pending | -- | -- | -- |
| 11/18/2013 11/18/13 | For Sale | $258,500 | -- | $146 / Sq Ft |
Purchase History
| Date | Type | Sale Price | Title Company |
|---|---|---|---|
| Warranty Deed | $276,000 | None Available | |
| Warranty Deed | $247,000 | -- | |
| Warranty Deed | $170,000 | -- |
Mortgage History
| Date | Status | Loan Amount | Loan Type |
|---|---|---|---|
| Open | $262,200 | Purchase Money Mortgage | |
| Previous Owner | $197,600 | New Conventional | |
| Previous Owner | $156,595 | No Value Available |
Similar Homes in Wethersfield, CT
Source: SmartMLS
MLS Number: 24093961
APN: WETH-000168-000000-000104
- 112 Wolcott Hill Rd
- 219 Jordan Ln Unit 221
- 14 Goodrich Dr
- 124 Jordan Ln
- 27 Judd Rd
- 83 Judd Rd
- 176-178 Wolcott Hill Rd
- 345 Hartford Ave
- 190 Victoria Rd
- 100 Goodwin Park Rd
- 41 Cromwell St
- 452 Nott St
- 913 Wethersfield Ave
- 15 Eaton St
- 470 Nott St
- 10 Fernwood St
- 29 Carson Ave
- 64 Hanmer St
- 839 Wethersfield Ave
- 87-89 Cowles St
