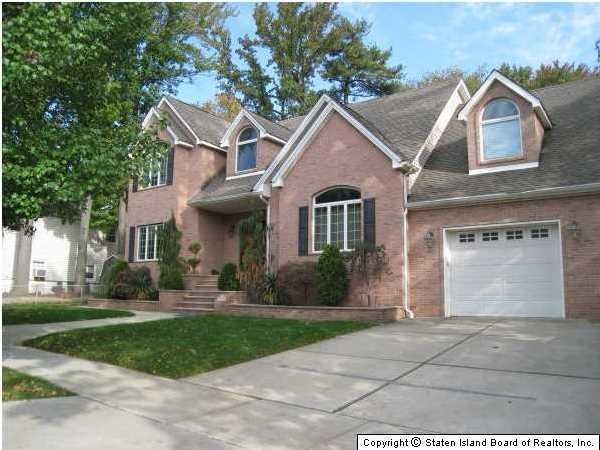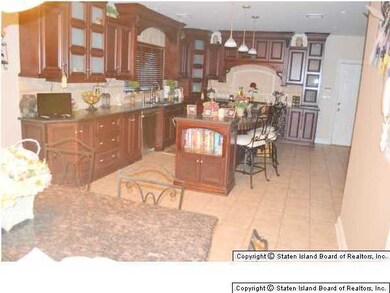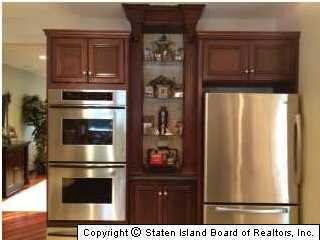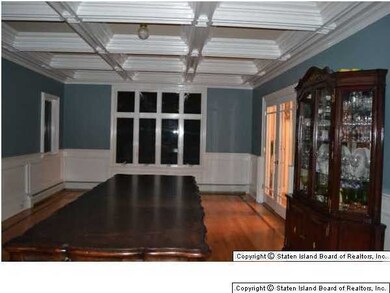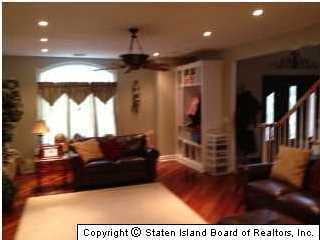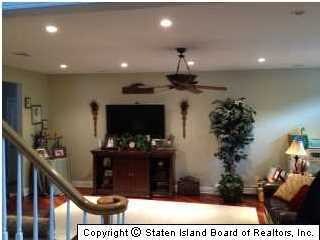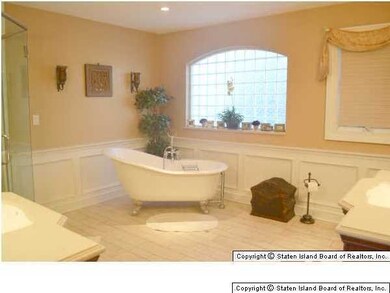
11 Lorraine Ave Staten Island, NY 10312
Annadale NeighborhoodEstimated Value: $957,000 - $1,493,539
Highlights
- Primary Bedroom Suite
- 4-minute walk to Annadale
- Deck
- P.S. 36 - J.C. Drumgoole Rated A-
- Colonial Architecture
- Separate Formal Living Room
About This Home
As of January 2015EXCEPTIONAL CENTER HALL COLONIAL. SPACIOUS ROOMS, 9 FT CEILINGS. GREAT ATTENTION TO ARCHITECTURAL DETAIL, GOURMET KITCHEN, IN GROUND POOL, 16X28 DECK, 3 ZONED A/C, RADIANT BASEBOARD HEAT. LOVELY MASTER SUITE WITH SITTING ROOM. Level 1: ENTER FOYER, FLR, FDR, EIK, FAMILY ROOM, 1/2 BATH, MUD ROOM. Level 2: MASTER SUITE, MASTER BATH, SITTING ROOM, PLUS 2 MORE BEDROOMS, MAIN BATH. Level 3: ATTIC STORAGE - PULL DOWN STAIRS. Basement: 100% FULL FINISHED & PLAY ROOM
Last Agent to Sell the Property
Neuhaus Realty, Inc. License #30NI0336160 Listed on: 06/06/2014
Home Details
Home Type
- Single Family
Est. Annual Taxes
- $7,400
Year Built
- Built in 2000
Lot Details
- 8,000 Sq Ft Lot
- Lot Dimensions are 80x100
- Fenced
- Sprinkler System
- Back and Front Yard
- Property is zoned R-3-2
Home Design
- Colonial Architecture
- Brick Exterior Construction
- Aluminum Siding
Interior Spaces
- 4,548 Sq Ft Home
- Ceiling Fan
- Separate Formal Living Room
- Formal Dining Room
- Eat-In Kitchen
Bedrooms and Bathrooms
- 3 Bedrooms
- Primary Bedroom Suite
- Walk-In Closet
- Primary Bathroom is a Full Bathroom
Parking
- Garage
- On-Street Parking
- Off-Street Parking
Outdoor Features
- Deck
- Patio
Utilities
- No Cooling
- Heating System Uses Natural Gas
- Hot Water Baseboard Heater
- 220 Volts
Listing and Financial Details
- Legal Lot and Block 0054 / 06222
- Assessor Parcel Number 06222-0054
Ownership History
Purchase Details
Purchase Details
Home Financials for this Owner
Home Financials are based on the most recent Mortgage that was taken out on this home.Purchase Details
Home Financials for this Owner
Home Financials are based on the most recent Mortgage that was taken out on this home.Purchase Details
Home Financials for this Owner
Home Financials are based on the most recent Mortgage that was taken out on this home.Similar Homes in Staten Island, NY
Home Values in the Area
Average Home Value in this Area
Purchase History
| Date | Buyer | Sale Price | Title Company |
|---|---|---|---|
| Sean Cusick Living Trust | -- | -- | |
| Cusick Sean | $979,500 | Real Abstract Ltd | |
| Mcloughlin James F | $865,000 | None Available | |
| Fleming Charles A | $225,000 | First American Title Ins Co |
Mortgage History
| Date | Status | Borrower | Loan Amount |
|---|---|---|---|
| Previous Owner | Cusick Sean | $489,600 | |
| Previous Owner | Mcloughlin James F | $585,000 | |
| Previous Owner | Fleming Charles A | $1,744 | |
| Previous Owner | Fleming Charles A | $250,000 | |
| Previous Owner | Fleming Charles A | $121,996 | |
| Previous Owner | Fleming Charles A | $107,001 | |
| Previous Owner | Fleming Charles A | $100,000 | |
| Previous Owner | Fleming Charles A | $168,700 |
Property History
| Date | Event | Price | Change | Sq Ft Price |
|---|---|---|---|---|
| 01/12/2015 01/12/15 | Sold | $865,000 | 0.0% | $190 / Sq Ft |
| 11/17/2014 11/17/14 | Pending | -- | -- | -- |
| 06/06/2014 06/06/14 | For Sale | $865,000 | -- | $190 / Sq Ft |
Tax History Compared to Growth
Tax History
| Year | Tax Paid | Tax Assessment Tax Assessment Total Assessment is a certain percentage of the fair market value that is determined by local assessors to be the total taxable value of land and additions on the property. | Land | Improvement |
|---|---|---|---|---|
| 2024 | $12,772 | $84,900 | $10,156 | $74,744 |
| 2023 | $12,749 | $62,777 | $10,905 | $51,872 |
| 2022 | $11,823 | $63,480 | $13,560 | $49,920 |
| 2021 | $11,758 | $60,960 | $13,560 | $47,400 |
| 2020 | $12,243 | $65,040 | $13,560 | $51,480 |
| 2019 | $10,483 | $69,960 | $13,560 | $56,400 |
| 2018 | $9,779 | $52,314 | $10,877 | $41,437 |
| 2017 | $9,408 | $49,353 | $13,076 | $36,277 |
| 2016 | $8,648 | $46,560 | $13,560 | $33,000 |
| 2015 | $8,170 | $46,809 | $9,966 | $36,843 |
| 2014 | $8,170 | $44,160 | $11,280 | $32,880 |
Agents Affiliated with this Home
-
Constance Nixon
C
Seller's Agent in 2015
Constance Nixon
Neuhaus Realty, Inc.
(917) 848-4954
17 Total Sales
-
Lawrence Levenberg
L
Buyer's Agent in 2015
Lawrence Levenberg
Hometime Estates LLC
(718) 775-5566
12 Total Sales
Map
Source: Staten Island Multiple Listing Service
MLS Number: 1089362
APN: 06222-0054
- 11 Lorraine Ave
- 21 Lorrain Ave
- 769 Annadale Rd
- 25 Lorrain Ave
- 763 Annadale Rd
- 18 Jeanette Ave
- 20 Jeanette Ave
- 24 Jeanette Ave
- 27 Lorraine Ave
- 27 Lorrain Ave
- 16 Jeanette Ave
- 18 Lorraine Ave
- 29 Lorrain Ave
- 6 Jeanette Ave
- 32 Jeanette Ave
- 29 Lorraine Ave
- 31 Lorraine Ave
- 31 Lorrain Ave
- 22 Lorrain Ave
- 20 Lorraine Ave
