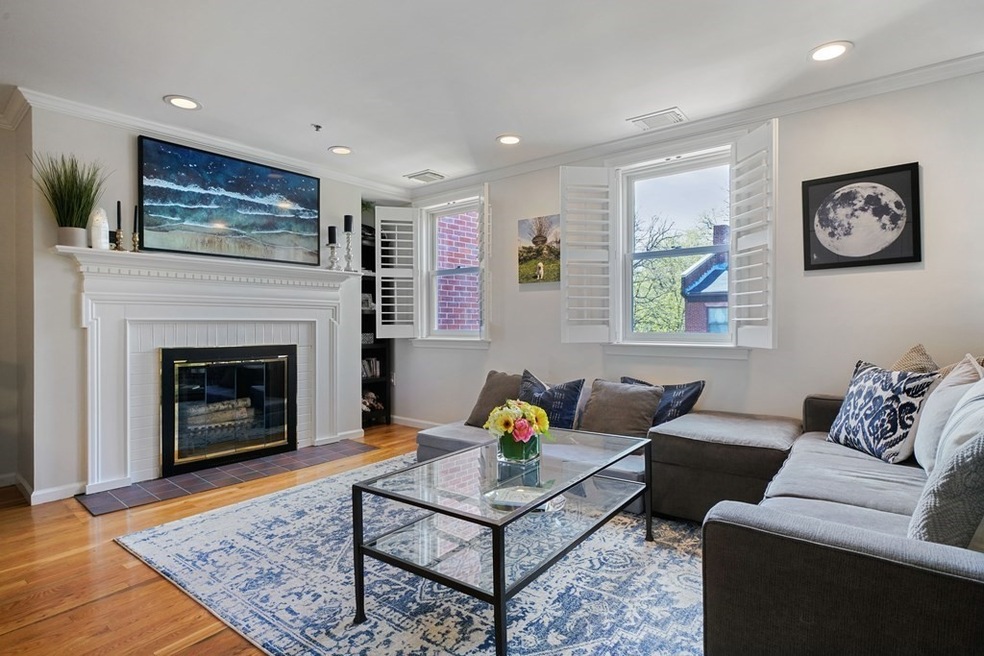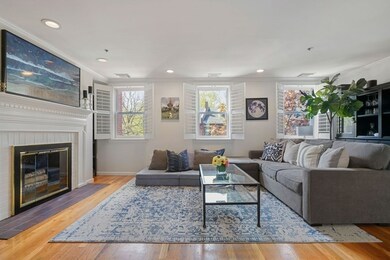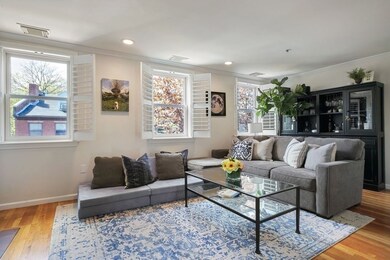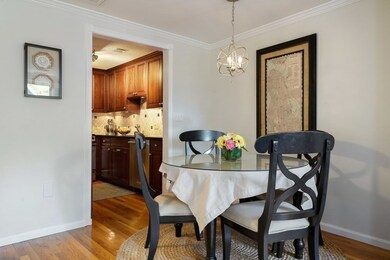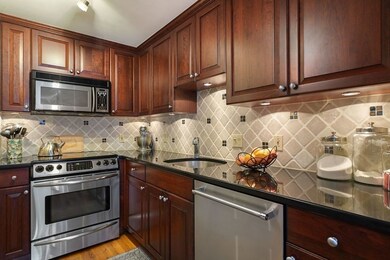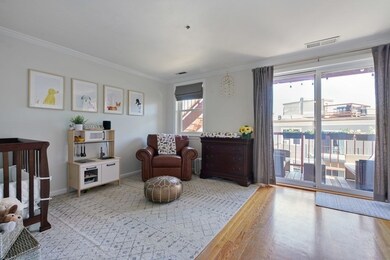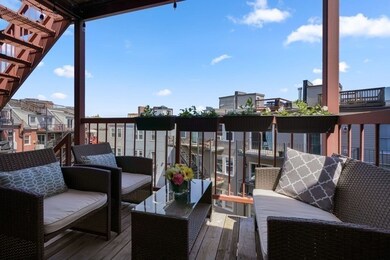
11 Main St Unit E Charlestown, MA 02129
Thompson Square-Bunker Hill NeighborhoodHighlights
- Marble Flooring
- Central Air
- 1-minute walk to City Square Park
About This Home
As of June 2021Located in the heart of the gas light district near City Square Park, this spacious 2+BR/1.5BA penthouse duplex offers 1,162sf of beautifully finished living space and two decks. A sunny living/dining “great room” features a wood burning fireplace w/handsome white mantel, three windows w/plantation shutters and park views, crown molding, and a large coat closet. A well-appointed kitchen with stainless appliances, granite countertops, and tile backsplash opens to the living space. Tucked at the rear is an oversized bedroom with an enormous walk-in closet and glass slider to a deck. A half bath and laundry complete the main level. The upper level features a bonus room with skylight, perfect for a home office or nursery; a generous primary bedroom with doublewide closet; sitting area w/skylight; a glass door to a private deck w/Monument views, and direct access to a full bathroom with tub w/subway tile surround and marble floors. Amenities: C/Air, gleaming hardwood floors, private storage
Last Agent to Sell the Property
Gibson Sotheby's International Realty Listed on: 05/10/2021

Property Details
Home Type
- Condominium
Est. Annual Taxes
- $11,958
Year Built
- Built in 1987
Lot Details
- Year Round Access
HOA Fees
- $337 per month
Kitchen
- Range<<rangeHoodToken>>
- <<microwave>>
- Freezer
- Dishwasher
- Disposal
Flooring
- Wood
- Marble
- Tile
Laundry
- Laundry in unit
- Dryer
- Washer
Schools
- Bps High School
Utilities
- Central Air
- Heat Pump System
- Electric Water Heater
- Cable TV Available
Additional Features
- Basement
Community Details
- Call for details about the types of pets allowed
Listing and Financial Details
- Assessor Parcel Number W:02 P:03628 S:024
Ownership History
Purchase Details
Home Financials for this Owner
Home Financials are based on the most recent Mortgage that was taken out on this home.Purchase Details
Home Financials for this Owner
Home Financials are based on the most recent Mortgage that was taken out on this home.Purchase Details
Home Financials for this Owner
Home Financials are based on the most recent Mortgage that was taken out on this home.Purchase Details
Home Financials for this Owner
Home Financials are based on the most recent Mortgage that was taken out on this home.Purchase Details
Purchase Details
Similar Homes in the area
Home Values in the Area
Average Home Value in this Area
Purchase History
| Date | Type | Sale Price | Title Company |
|---|---|---|---|
| Condominium Deed | $920,000 | None Available | |
| Not Resolvable | $685,000 | -- | |
| Warranty Deed | $500,000 | -- | |
| Warranty Deed | -- | -- | |
| Warranty Deed | $400,000 | -- | |
| Deed | $249,000 | -- |
Mortgage History
| Date | Status | Loan Amount | Loan Type |
|---|---|---|---|
| Open | $552,000 | Purchase Money Mortgage | |
| Previous Owner | $548,000 | Unknown | |
| Previous Owner | $400,000 | No Value Available | |
| Previous Owner | $400,000 | Purchase Money Mortgage | |
| Previous Owner | $410,000 | No Value Available | |
| Previous Owner | $365,000 | Purchase Money Mortgage | |
| Previous Owner | $239,000 | No Value Available | |
| Previous Owner | $60,000 | No Value Available |
Property History
| Date | Event | Price | Change | Sq Ft Price |
|---|---|---|---|---|
| 06/30/2021 06/30/21 | Sold | $920,000 | +8.4% | $792 / Sq Ft |
| 05/13/2021 05/13/21 | Pending | -- | -- | -- |
| 05/10/2021 05/10/21 | For Sale | $849,000 | +23.9% | $731 / Sq Ft |
| 08/02/2016 08/02/16 | Sold | $685,000 | -2.1% | $590 / Sq Ft |
| 05/31/2016 05/31/16 | Pending | -- | -- | -- |
| 05/03/2016 05/03/16 | For Sale | $699,900 | -- | $602 / Sq Ft |
Tax History Compared to Growth
Tax History
| Year | Tax Paid | Tax Assessment Tax Assessment Total Assessment is a certain percentage of the fair market value that is determined by local assessors to be the total taxable value of land and additions on the property. | Land | Improvement |
|---|---|---|---|---|
| 2025 | $11,958 | $1,032,600 | $0 | $1,032,600 |
| 2024 | $10,818 | $992,500 | $0 | $992,500 |
| 2023 | $10,144 | $944,500 | $0 | $944,500 |
| 2022 | $9,879 | $908,000 | $0 | $908,000 |
| 2021 | $9,498 | $890,200 | $0 | $890,200 |
| 2020 | $8,261 | $782,300 | $0 | $782,300 |
| 2019 | $7,704 | $730,900 | $0 | $730,900 |
| 2018 | $7,295 | $696,100 | $0 | $696,100 |
| 2017 | $6,915 | $653,000 | $0 | $653,000 |
| 2016 | $6,841 | $621,900 | $0 | $621,900 |
| 2015 | $7,144 | $589,900 | $0 | $589,900 |
| 2014 | $6,294 | $500,300 | $0 | $500,300 |
Agents Affiliated with this Home
-
Nancy Roth

Seller's Agent in 2021
Nancy Roth
Gibson Sothebys International Realty
(617) 242-4222
156 in this area
234 Total Sales
-
Steven Cohen Team

Buyer's Agent in 2021
Steven Cohen Team
Keller Williams Realty Boston-Metro | Back Bay
(617) 861-3636
13 in this area
483 Total Sales
-
N
Seller's Agent in 2016
Nancy Soisson
Coldwell Banker Realty - Boston
-
Jean & Marc Plourde

Buyer's Agent in 2016
Jean & Marc Plourde
Compass
(781) 664-3909
59 Total Sales
Map
Source: MLS Property Information Network (MLS PIN)
MLS Number: 72828584
APN: CHAR-000000-000002-003628-000024
- 17 Henley St Unit B
- 11 Harvard St Unit 2
- 47 Harvard St Unit PS 123
- 47 Harvard St Unit A311
- 52 Harvard St
- 52 Rutherford Ave
- 74 Rutherford Ave Unit 3
- 37 Soley St
- 114 Main St Unit 1
- 92 Warren St Unit W1
- 1 Washington Place
- 24 Cordis St Unit 2-2
- 33 Chestnut St Unit 5
- 40 Mount Vernon St Unit 2
- 43 Chestnut St
- 38 Mount Vernon St Unit 1
- 50-52 High St Unit 3
- 5 Three Families
- 90 Washington St Unit A
- 30 Green St
