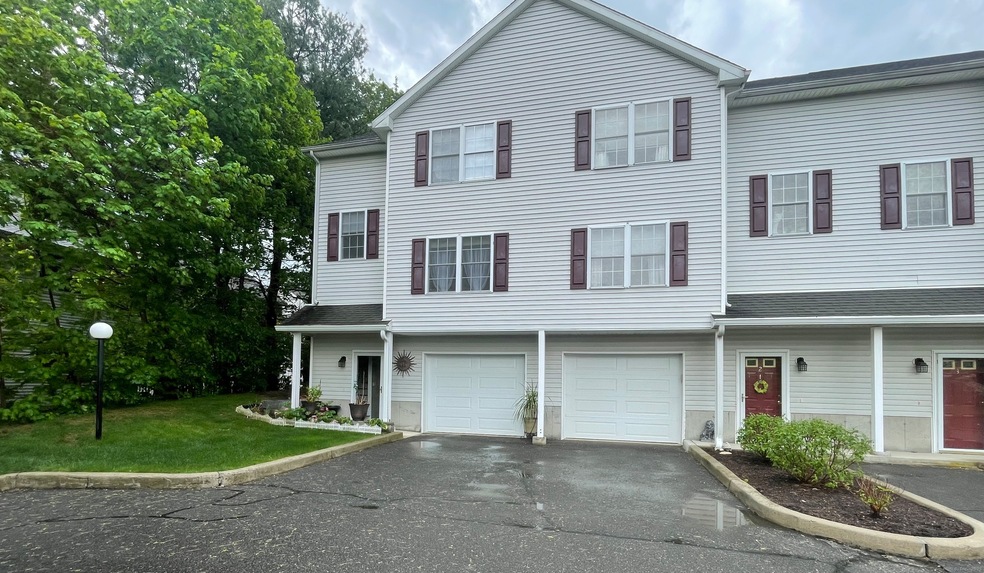
11 Mannions Ln Unit 1 Danbury, CT 06810
Highlights
- 1 Fireplace
- Cul-De-Sac
- Central Air
- End Unit
About This Home
As of July 2025Just like new - What delight to show this end unit - Peaceful and private - This townhouse offers extremely generous size rooms and extremely low common charges - Border line with Bethel this complex is very close to all shopping venues, rt 7, rt 58 and I84...will not last -Come see for your self! Flexible showing schedule.
Last Agent to Sell the Property
Clearview Realty LLC License #REB.0759128 Listed on: 05/05/2025
Property Details
Home Type
- Condominium
Est. Annual Taxes
- $5,497
Year Built
- Built in 2002
Lot Details
- End Unit
- Cul-De-Sac
HOA Fees
- $265 Monthly HOA Fees
Parking
- 1 Car Garage
Home Design
- Frame Construction
- Concrete Siding
- Vinyl Siding
Interior Spaces
- 1,524 Sq Ft Home
- 1 Fireplace
- Gas Range
- Laundry on lower level
Bedrooms and Bathrooms
- 2 Bedrooms
Unfinished Basement
- Heated Basement
- Partial Basement
Utilities
- Central Air
- Heating System Uses Natural Gas
Listing and Financial Details
- Assessor Parcel Number 2305737
Community Details
Overview
- Association fees include grounds maintenance, snow removal, water, sewer, property management
- 22 Units
- Property managed by REI
Pet Policy
- Pets Allowed
Ownership History
Purchase Details
Home Financials for this Owner
Home Financials are based on the most recent Mortgage that was taken out on this home.Purchase Details
Home Financials for this Owner
Home Financials are based on the most recent Mortgage that was taken out on this home.Purchase Details
Purchase Details
Home Financials for this Owner
Home Financials are based on the most recent Mortgage that was taken out on this home.Similar Homes in Danbury, CT
Home Values in the Area
Average Home Value in this Area
Purchase History
| Date | Type | Sale Price | Title Company |
|---|---|---|---|
| Warranty Deed | $390,042 | -- | |
| Warranty Deed | $208,000 | -- | |
| Warranty Deed | $208,000 | -- | |
| Deed | -- | -- | |
| Deed | -- | -- | |
| Warranty Deed | $283,000 | -- | |
| Warranty Deed | $283,000 | -- |
Mortgage History
| Date | Status | Loan Amount | Loan Type |
|---|---|---|---|
| Previous Owner | $226,400 | No Value Available |
Property History
| Date | Event | Price | Change | Sq Ft Price |
|---|---|---|---|---|
| 07/02/2025 07/02/25 | Sold | $390,042 | -0.8% | $256 / Sq Ft |
| 05/27/2025 05/27/25 | Pending | -- | -- | -- |
| 05/05/2025 05/05/25 | For Sale | $393,000 | +88.9% | $258 / Sq Ft |
| 06/13/2016 06/13/16 | Sold | $208,000 | -3.3% | $136 / Sq Ft |
| 05/14/2016 05/14/16 | Pending | -- | -- | -- |
| 03/23/2016 03/23/16 | For Sale | $215,000 | -- | $141 / Sq Ft |
Tax History Compared to Growth
Tax History
| Year | Tax Paid | Tax Assessment Tax Assessment Total Assessment is a certain percentage of the fair market value that is determined by local assessors to be the total taxable value of land and additions on the property. | Land | Improvement |
|---|---|---|---|---|
| 2025 | $5,621 | $224,910 | $0 | $224,910 |
| 2024 | $5,497 | $224,910 | $0 | $224,910 |
| 2023 | $5,247 | $224,910 | $0 | $224,910 |
| 2022 | $3,908 | $138,500 | $0 | $138,500 |
| 2021 | $3,823 | $138,500 | $0 | $138,500 |
| 2020 | $3,823 | $138,500 | $0 | $138,500 |
| 2019 | $3,823 | $138,500 | $0 | $138,500 |
| 2018 | $3,823 | $138,500 | $0 | $138,500 |
| 2017 | $4,739 | $163,700 | $0 | $163,700 |
| 2016 | $4,695 | $163,700 | $0 | $163,700 |
| 2015 | $4,626 | $163,700 | $0 | $163,700 |
| 2014 | $4,518 | $163,700 | $0 | $163,700 |
Agents Affiliated with this Home
-
Jorge Sousa

Seller's Agent in 2025
Jorge Sousa
Clearview Realty LLC
(203) 798-0158
69 in this area
105 Total Sales
-
Alex De Camargo

Buyer's Agent in 2025
Alex De Camargo
eXp Realty
(203) 312-6287
49 in this area
121 Total Sales
-
M
Seller's Agent in 2016
Mary Aragones
William Pitt
Map
Source: SmartMLS
MLS Number: 24093419
APN: DANB-000016K-000000-000123-000001
- 76 Lawrence Ave
- 73 Lawrence Ave Unit 73
- 53 Lawrence Ave Unit 53
- 1 Sampson Terrace Unit 801
- 12 Sampson Terrace
- 10 South St Unit 77
- 7 Benson Rd
- 9 Fairfield Ave
- 32 Rocky Glen Rd
- 9 Fleetwood Ave
- 24 South Ave
- 27 Crows Nest Ln Unit 17N
- 2 Sheridan St Unit 303
- 31 Old Shelter Rock Rd
- 86 Woodcrest Ln
- 10 Almar Dr
- 15A Mountainville Rd
- 2 Tobins Ct
- 32 Crows Nest Ln Unit 14
- 126 Triangle St Unit B33
