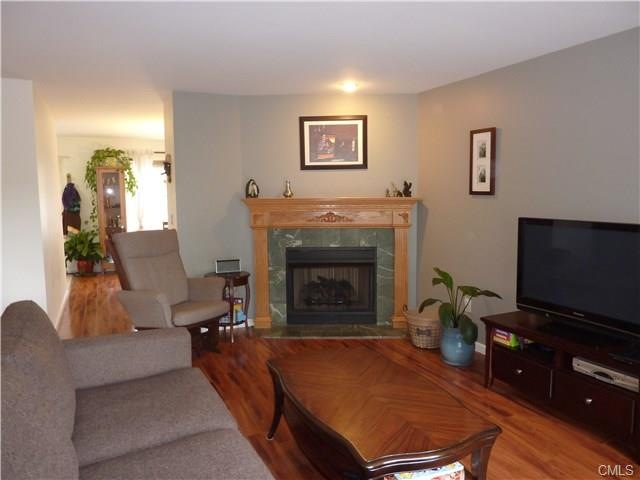
11 Mannions Ln Unit 1 Danbury, CT 06810
Highlights
- Beach Access
- Attic
- End Unit
- Deck
- 1 Fireplace
- Thermal Windows
About This Home
As of July 2025Lovingly cared for and updated end unit. Large sunny rooms. Kitchen has large pantry, tile floor and slider out to a rear deck. The dining room is spacious and can accommodate a crowd. Beautiful engineered hardwood flooring flows from the dining room into the living room which offers a fireplace and comfortable living space. Upstairs are 2 enormous bedrooms with extra large closets. The lower level offers a laundry room and more storage/rec space. The extra deep garage gives the sports or toy lover room for equipment and a car. This unit is close to trains, shopping and entertainment. Low common charges include water and sewer
Last Agent to Sell the Property
Mary Aragones
William Pitt Sotheby's Int'l License #RES.0755105 Listed on: 03/23/2016
Property Details
Home Type
- Condominium
Est. Annual Taxes
- $4,626
Year Built
- Built in 2002
Lot Details
- End Unit
Home Design
- Concrete Siding
- Vinyl Siding
Interior Spaces
- 1,524 Sq Ft Home
- 1 Fireplace
- Thermal Windows
- Attic
Kitchen
- Oven or Range
- Dishwasher
Bedrooms and Bathrooms
- 2 Bedrooms
Laundry
- Laundry Room
- Dryer
- Washer
Basement
- Interior Basement Entry
- Laundry in Basement
Parking
- 1 Car Attached Garage
- Parking Deck
Outdoor Features
- Beach Access
- Deck
Utilities
- Central Air
- Heating System Uses Natural Gas
Community Details
Overview
- Property has a Home Owners Association
- Association fees include grounds maintenance, property management
- 30 Units
- Camelot Court Community
Pet Policy
- Pets Allowed
Ownership History
Purchase Details
Home Financials for this Owner
Home Financials are based on the most recent Mortgage that was taken out on this home.Purchase Details
Home Financials for this Owner
Home Financials are based on the most recent Mortgage that was taken out on this home.Purchase Details
Purchase Details
Home Financials for this Owner
Home Financials are based on the most recent Mortgage that was taken out on this home.Similar Homes in Danbury, CT
Home Values in the Area
Average Home Value in this Area
Purchase History
| Date | Type | Sale Price | Title Company |
|---|---|---|---|
| Warranty Deed | $390,042 | -- | |
| Warranty Deed | $208,000 | -- | |
| Warranty Deed | $208,000 | -- | |
| Deed | -- | -- | |
| Deed | -- | -- | |
| Warranty Deed | $283,000 | -- | |
| Warranty Deed | $283,000 | -- |
Mortgage History
| Date | Status | Loan Amount | Loan Type |
|---|---|---|---|
| Previous Owner | $226,400 | No Value Available |
Property History
| Date | Event | Price | Change | Sq Ft Price |
|---|---|---|---|---|
| 07/02/2025 07/02/25 | Sold | $390,042 | -0.8% | $256 / Sq Ft |
| 05/27/2025 05/27/25 | Pending | -- | -- | -- |
| 05/05/2025 05/05/25 | For Sale | $393,000 | +88.9% | $258 / Sq Ft |
| 06/13/2016 06/13/16 | Sold | $208,000 | -3.3% | $136 / Sq Ft |
| 05/14/2016 05/14/16 | Pending | -- | -- | -- |
| 03/23/2016 03/23/16 | For Sale | $215,000 | -- | $141 / Sq Ft |
Tax History Compared to Growth
Tax History
| Year | Tax Paid | Tax Assessment Tax Assessment Total Assessment is a certain percentage of the fair market value that is determined by local assessors to be the total taxable value of land and additions on the property. | Land | Improvement |
|---|---|---|---|---|
| 2025 | $5,621 | $224,910 | $0 | $224,910 |
| 2024 | $5,497 | $224,910 | $0 | $224,910 |
| 2023 | $5,247 | $224,910 | $0 | $224,910 |
| 2022 | $3,908 | $138,500 | $0 | $138,500 |
| 2021 | $3,823 | $138,500 | $0 | $138,500 |
| 2020 | $3,823 | $138,500 | $0 | $138,500 |
| 2019 | $3,823 | $138,500 | $0 | $138,500 |
| 2018 | $3,823 | $138,500 | $0 | $138,500 |
| 2017 | $4,739 | $163,700 | $0 | $163,700 |
| 2016 | $4,695 | $163,700 | $0 | $163,700 |
| 2015 | $4,626 | $163,700 | $0 | $163,700 |
| 2014 | $4,518 | $163,700 | $0 | $163,700 |
Agents Affiliated with this Home
-
Jorge Sousa

Seller's Agent in 2025
Jorge Sousa
Clearview Realty LLC
(203) 798-0158
69 in this area
105 Total Sales
-
Alex De Camargo

Buyer's Agent in 2025
Alex De Camargo
eXp Realty
(203) 312-6287
49 in this area
120 Total Sales
-
M
Seller's Agent in 2016
Mary Aragones
William Pitt
Map
Source: SmartMLS
MLS Number: 99138528
APN: DANB-000016K-000000-000123-000001
- 76 Lawrence Ave
- 73 Lawrence Ave Unit 73
- 53 Lawrence Ave Unit 53
- 1 Sampson Terrace Unit 801
- 12 Sampson Terrace
- 10 South St Unit 77
- 7 Benson Rd
- 9 Fairfield Ave
- 32 Rocky Glen Rd
- 9 Fleetwood Ave
- 24 South Ave
- 27 Crows Nest Ln Unit 17N
- 2 Sheridan St Unit 303
- 31 Old Shelter Rock Rd
- 86 Woodcrest Ln
- 10 Almar Dr
- 15A Mountainville Rd
- 2 Tobins Ct
- 32 Crows Nest Ln Unit 14
- 126 Triangle St Unit B33
