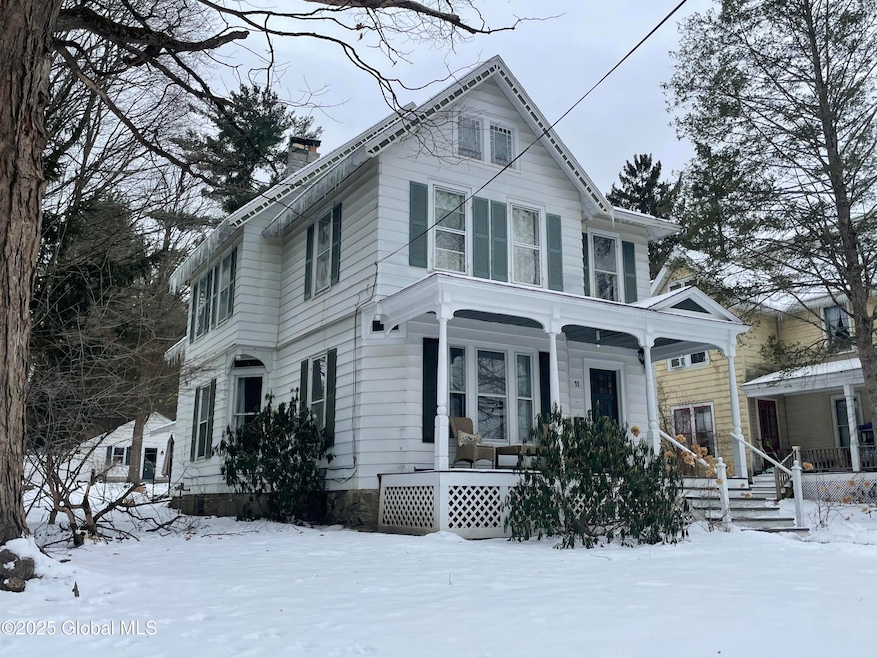
11 Mcmaster St Ballston Spa, NY 12020
Milton NeighborhoodHighlights
- Downtown View
- Wood Flooring
- No HOA
- Traditional Architecture
- Full Attic
- Covered Patio or Porch
About This Home
As of April 2025Charming Queen Anne Victorian two-family home with 10 ft ceilings in the heart of historic Ballston Spa. Home Features a spacious floor plan with over 3,000 sq ft, two fireplaces and wonderful opportunity for owner occupant or excellent rental income. Private entrance for each unit. Well-maintained and full of character this 1890 Victorian sits in a very desirable historic neighborhood. Just a short 5-minute walk to downtown with Front Street dining and the Speckled Pig Brewery. Conveniently situated less than 10 minutes from I-87, centrally positioned between Clifton Park and Saratoga Springs and only a 20-mins to the Saratoga Race Course. Detached 2-car garage with private driveway. Large private yard featuring a basketball court and plenty of room for gardens and outdoor living.
Last Agent to Sell the Property
Advantage Realty LLC License #49LE0852032 Listed on: 01/10/2025
Property Details
Home Type
- Multi-Family
Est. Annual Taxes
- $7,472
Year Built
- Built in 1890
Lot Details
- 0.3 Acre Lot
- Vinyl Fence
- Wood Fence
- Perimeter Fence
- Back Yard Fenced
- Landscaped
Parking
- 2 Car Detached Garage
- Garage Door Opener
- Driveway
- Open Parking
- Off-Street Parking
Home Design
- Duplex
- Traditional Architecture
- Stone Foundation
- Shingle Roof
- Aluminum Siding
- Stone Siding
- Asphalt
Interior Spaces
- 3,086 Sq Ft Home
- 2-Story Property
- Crown Molding
- Wood Burning Fireplace
- Gas Fireplace
- Living Room with Fireplace
- Downtown Views
Flooring
- Wood
- Parquet
- Carpet
- Cork
- Ceramic Tile
- Vinyl
Bedrooms and Bathrooms
- 5 Bedrooms
- Walk-In Closet
- Bathroom on Main Level
- 2 Full Bathrooms
Laundry
- Laundry Room
- Laundry on main level
- Washer and Dryer Hookup
Attic
- Full Attic
- Dormer Attic
Unfinished Basement
- Basement Fills Entire Space Under The House
- Interior Basement Entry
Outdoor Features
- Covered Patio or Porch
Schools
- Ballston Spa High School
Utilities
- Window Unit Cooling System
- Forced Air Heating System
- Heating System Uses Natural Gas
- Baseboard Heating
- Electric Baseboard Heater
- 200+ Amp Service
- High Speed Internet
- Cable TV Available
Community Details
- No Home Owners Association
- 2 Units
Listing and Financial Details
- Legal Lot and Block 15.000 / 1
- Assessor Parcel Number 412001 216.48-1-15
- Seller Concessions Not Offered
Ownership History
Purchase Details
Home Financials for this Owner
Home Financials are based on the most recent Mortgage that was taken out on this home.Similar Homes in Ballston Spa, NY
Home Values in the Area
Average Home Value in this Area
Purchase History
| Date | Type | Sale Price | Title Company |
|---|---|---|---|
| Deed | $398,000 | Smpr Title |
Mortgage History
| Date | Status | Loan Amount | Loan Type |
|---|---|---|---|
| Open | $378,100 | New Conventional |
Property History
| Date | Event | Price | Change | Sq Ft Price |
|---|---|---|---|---|
| 04/25/2025 04/25/25 | Sold | $398,000 | -5.2% | $129 / Sq Ft |
| 02/01/2025 02/01/25 | Pending | -- | -- | -- |
| 01/22/2025 01/22/25 | Price Changed | $420,000 | -6.7% | $136 / Sq Ft |
| 01/10/2025 01/10/25 | For Sale | $450,000 | +48.0% | $146 / Sq Ft |
| 11/20/2020 11/20/20 | Sold | $304,000 | +3.1% | $99 / Sq Ft |
| 08/22/2020 08/22/20 | Pending | -- | -- | -- |
| 08/18/2020 08/18/20 | For Sale | $295,000 | -- | $96 / Sq Ft |
Tax History Compared to Growth
Tax History
| Year | Tax Paid | Tax Assessment Tax Assessment Total Assessment is a certain percentage of the fair market value that is determined by local assessors to be the total taxable value of land and additions on the property. | Land | Improvement |
|---|---|---|---|---|
| 2024 | $5,583 | $240,300 | $35,000 | $205,300 |
| 2023 | $6,104 | $240,300 | $35,000 | $205,300 |
| 2022 | $6,092 | $240,300 | $35,000 | $205,300 |
| 2021 | $5,963 | $240,300 | $35,000 | $205,300 |
| 2020 | $5,343 | $240,300 | $35,000 | $205,300 |
| 2018 | $1,233 | $240,300 | $35,000 | $205,300 |
| 2017 | $1,235 | $240,300 | $35,000 | $205,300 |
| 2016 | $4,945 | $240,300 | $35,000 | $205,300 |
Agents Affiliated with this Home
-
Jesse Lena
J
Seller's Agent in 2025
Jesse Lena
Advantage Realty LLC
(518) 369-2730
5 in this area
45 Total Sales
-
Beth Grzyboski

Buyer's Agent in 2025
Beth Grzyboski
Northern Routes Realty, Inc.
(518) 877-5929
3 in this area
94 Total Sales
-
Kristin McClenaghan

Seller's Agent in 2020
Kristin McClenaghan
Howard Hanna Capital Inc
(518) 669-7119
1 in this area
109 Total Sales
-
Rich Carr

Buyer's Agent in 2020
Rich Carr
Carr Real Estate Group, LLC
(518) 488-2434
2 in this area
112 Total Sales
Map
Source: Global MLS
MLS Number: 202510499
APN: 412001-216-048-0001-015-000-0000
- 52 Church Ave
- 49 W High St
- 21 Lewis St
- 79 W High St
- 55 Lewis St
- 14 Pleasant St
- L9.1 New York 50
- 101 W High St
- 63 E High St
- 183-185 Church Ave
- 003WP Reservoir Rd
- 003WP Reservoir Rd Unit LotWP005
- 40 Ballston Ave
- 118 Eastern Ave
- 31-33 Malta Ave
- 22 Fenwick St
- 10 Thompson St
- 152 Bath St
- 178 E High St
- 328 Milton Ave






