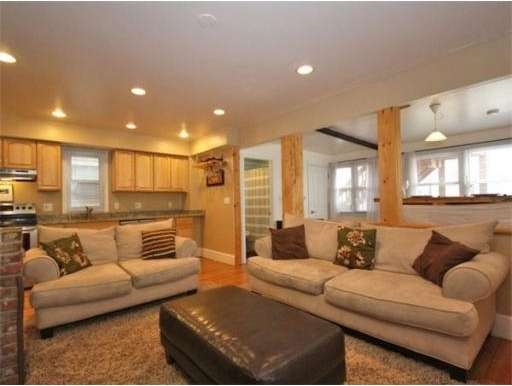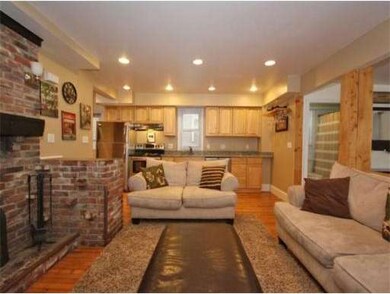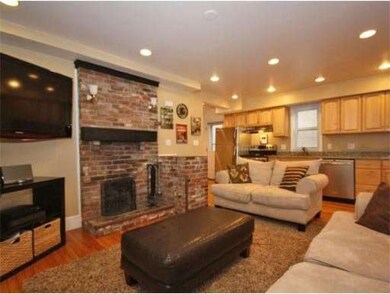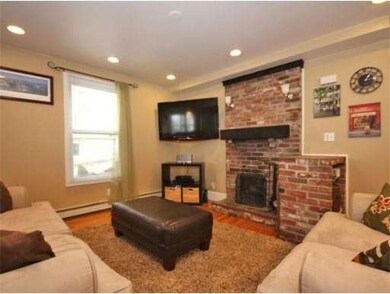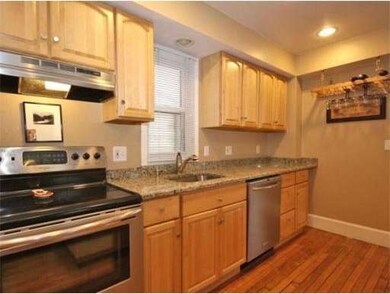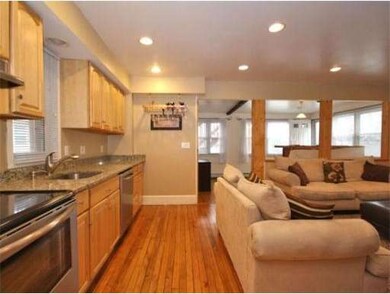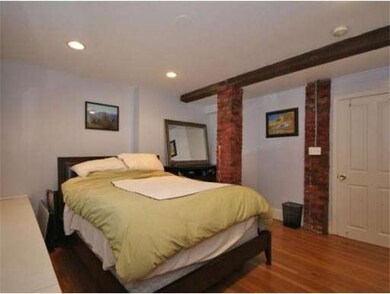
11 Monastery Rd Unit A Brighton, MA 02135
Saint Elizabeths NeighborhoodHighlights
- Open Floorplan
- Property is near public transit
- Solid Surface Countertops
- Custom Closet System
- Wood Flooring
- Tennis Courts
About This Home
As of June 2018Open, spacious 2BR condo on beautiful tree-lined street in one of Brighton's most desirable neighborhoods. Meticulous 2005 conversion boasting gourmet kitchen with granite and stainless, separate dining area, hw floors, exposed beams/brick and recessed lighting through out. LAUNDRY in unit! Private rear patio - - perfect for entertaining. 100% owner-occupied. Pet friendly. Walk to St. Elizabeth's, Whole Foods, B & C train, Brighton Center and Comm Ave. It's a gem!
Property Details
Home Type
- Condominium
Est. Annual Taxes
- $1,089
Year Built
- Built in 1910
Home Design
- Frame Construction
- Rubber Roof
Interior Spaces
- 873 Sq Ft Home
- 1-Story Property
- Open Floorplan
- Insulated Windows
- Insulated Doors
- Living Room with Fireplace
Kitchen
- Range
- Dishwasher
- Stainless Steel Appliances
- Solid Surface Countertops
- Disposal
Flooring
- Wood
- Ceramic Tile
Bedrooms and Bathrooms
- 2 Bedrooms
- Custom Closet System
- 1 Full Bathroom
Laundry
- Laundry on main level
- Dryer
- Washer
Parking
- On-Street Parking
- Open Parking
Utilities
- Window Unit Cooling System
- Heating System Uses Natural Gas
- Baseboard Heating
- 200+ Amp Service
- Gas Water Heater
Additional Features
- Patio
- Property is near public transit
Listing and Financial Details
- Assessor Parcel Number 1212734
Community Details
Overview
- Property has a Home Owners Association
- Association fees include water, sewer, insurance, maintenance structure
- 3 Units
Amenities
- Shops
Recreation
- Tennis Courts
- Park
Pet Policy
- Pets Allowed
Similar Homes in the area
Home Values in the Area
Average Home Value in this Area
Property History
| Date | Event | Price | Change | Sq Ft Price |
|---|---|---|---|---|
| 05/28/2025 05/28/25 | Pending | -- | -- | -- |
| 05/14/2025 05/14/25 | For Sale | $479,000 | +4.1% | $549 / Sq Ft |
| 06/04/2018 06/04/18 | Sold | $460,000 | +2.2% | $527 / Sq Ft |
| 05/19/2018 05/19/18 | Pending | -- | -- | -- |
| 05/16/2018 05/16/18 | For Sale | $449,900 | +53.0% | $515 / Sq Ft |
| 05/18/2012 05/18/12 | Sold | $294,000 | 0.0% | $337 / Sq Ft |
| 05/09/2012 05/09/12 | Pending | -- | -- | -- |
| 03/20/2012 03/20/12 | For Sale | $294,000 | -- | $337 / Sq Ft |
Tax History Compared to Growth
Agents Affiliated with this Home
-
Michael Olin

Seller's Agent in 2018
Michael Olin
Conway - West Roxbury
(617) 504-1346
94 Total Sales
-
Miro Fitkova

Buyer's Agent in 2012
Miro Fitkova
Fitkova Realty Group
(617) 921-9952
4 in this area
92 Total Sales
Map
Source: MLS Property Information Network (MLS PIN)
MLS Number: 71354386
- 11 Monastery Rd Unit A
- 2 Larose Place Unit 13
- 201 Washington St Unit 2
- 191 Washington St Unit 708
- 191 Washington St Unit 318
- 191 Washington St Unit 524
- 191 Washington St Unit 309
- 191 Washington St Unit 324
- 191 Washington St Unit 413
- 191 Washington St Unit 507
- 191 Washington St Unit 308
- 191 Washington St Unit 615
- 191 Washington St Unit 720
- 191 Washington St Unit 402
- 191 Washington St Unit 515
- 53 Colborne Rd Unit B1
- 230 Washington St Unit 1
- 230 Washington St Unit 2
- 230 Washington St Unit 6
- 230 Washington St Unit 3
