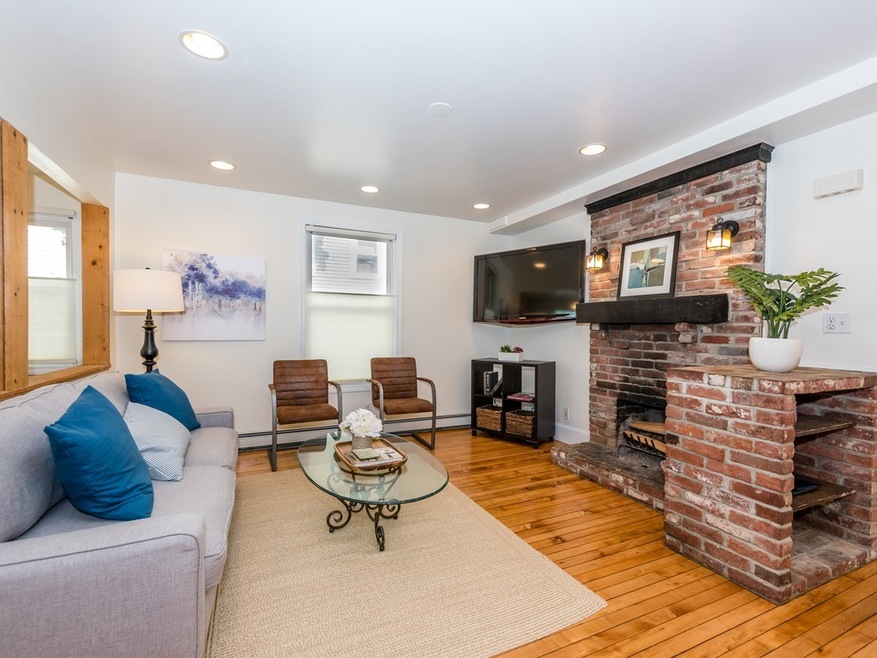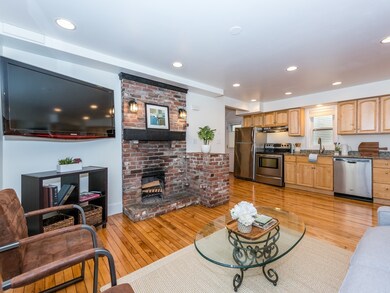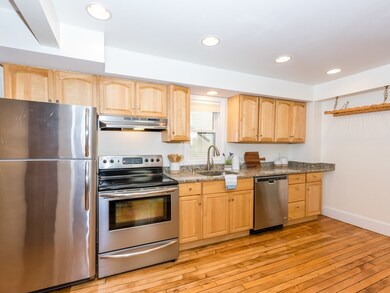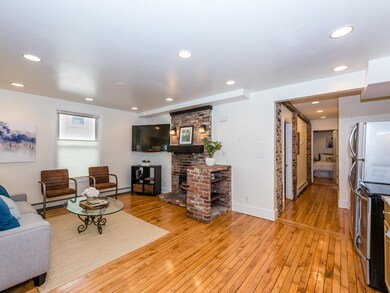
11 Monastery Rd Unit A Brighton, MA 02135
Saint Elizabeths NeighborhoodAbout This Home
As of June 2018Delightfully renovated 2BR condo on beautiful tree-lined street in one of Brighton's most desirable neighborhoods. Meticulous conversion boasting gourmet kitchen with granite and stainless, bright and inviting dining room, spacious living room with fireplace, gleaming hw floors, exposed beams/brick and recessed lighting throughout. Freshly painted. LAUNDRY in unit! Pet friendly. Very low condo fee. Easy bus commute to Longwood Medical. Walk to St. Elizabeth's, Whole Foods, B & C train, Brighton Center and Comm Ave. It's a gem!
Property Details
Home Type
- Condominium
Year Built
- Built in 1910
Kitchen
- Range
- Dishwasher
- Disposal
Flooring
- Wood Flooring
Laundry
- Dryer
- Washer
Utilities
- Window Unit Cooling System
- Hot Water Baseboard Heater
- Heating System Uses Steam
- Heating System Uses Gas
- Natural Gas Water Heater
- Cable TV Available
Community Details
- Pets Allowed
Similar Homes in the area
Home Values in the Area
Average Home Value in this Area
Property History
| Date | Event | Price | Change | Sq Ft Price |
|---|---|---|---|---|
| 05/28/2025 05/28/25 | Pending | -- | -- | -- |
| 05/14/2025 05/14/25 | For Sale | $479,000 | +4.1% | $549 / Sq Ft |
| 06/04/2018 06/04/18 | Sold | $460,000 | +2.2% | $527 / Sq Ft |
| 05/19/2018 05/19/18 | Pending | -- | -- | -- |
| 05/16/2018 05/16/18 | For Sale | $449,900 | +53.0% | $515 / Sq Ft |
| 05/18/2012 05/18/12 | Sold | $294,000 | 0.0% | $337 / Sq Ft |
| 05/09/2012 05/09/12 | Pending | -- | -- | -- |
| 03/20/2012 03/20/12 | For Sale | $294,000 | -- | $337 / Sq Ft |
Tax History Compared to Growth
Agents Affiliated with this Home
-
Michael Olin

Seller's Agent in 2018
Michael Olin
Conway - West Roxbury
(617) 504-1346
94 Total Sales
-
Miro Fitkova

Buyer's Agent in 2012
Miro Fitkova
Fitkova Realty Group
(617) 921-9952
4 in this area
92 Total Sales
Map
Source: MLS Property Information Network (MLS PIN)
MLS Number: 72328227
- 2 Larose Place Unit 13
- 201 Washington St Unit 2
- 191 Washington St Unit 708
- 191 Washington St Unit 318
- 191 Washington St Unit 524
- 191 Washington St Unit 309
- 191 Washington St Unit 324
- 191 Washington St Unit 413
- 191 Washington St Unit 507
- 191 Washington St Unit 308
- 191 Washington St Unit 615
- 191 Washington St Unit 720
- 191 Washington St Unit 402
- 191 Washington St Unit 515
- 53 Colborne Rd Unit B1
- 230 Washington St Unit 1
- 230 Washington St Unit 2
- 230 Washington St Unit 6
- 230 Washington St Unit 3
- 230 Washington St Unit 10






