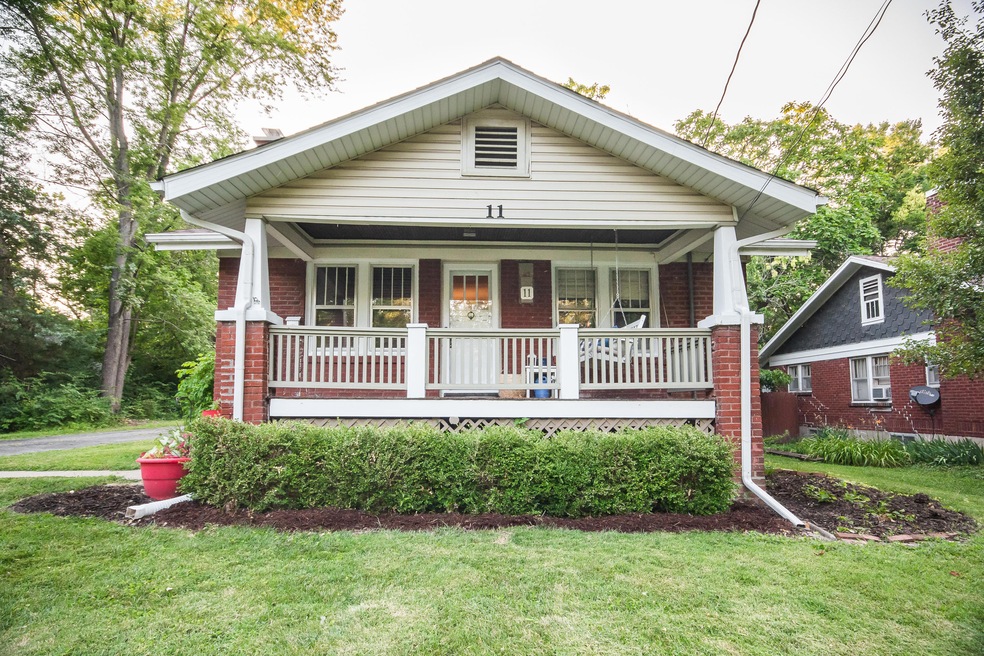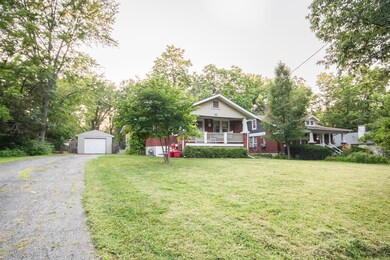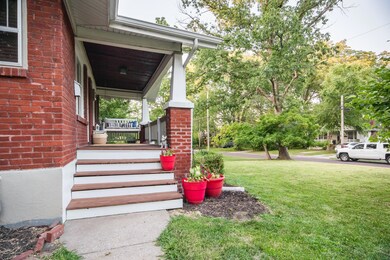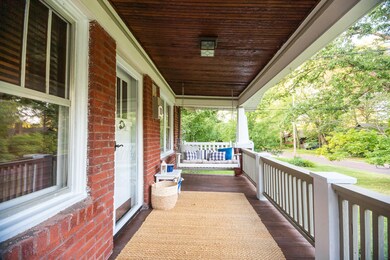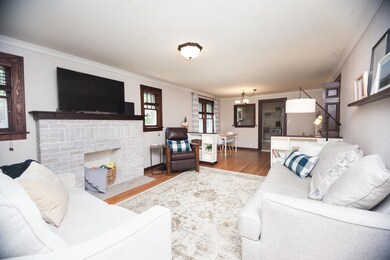
11 N Glenwood Ave Columbia, MO 65203
West Ash NeighborhoodHighlights
- Deck
- Wood Flooring
- No HOA
- David H. Hickman High School Rated A-
- Main Floor Primary Bedroom
- Cottage
About This Home
As of September 2019Craftsman influenced bungalow in the desirable historic area of Central Columbia! Featuring an 8 minute walk to downtown shops and restaurants, you will find this home with beautiful hardwood floors and original hardwood trim. Open and updated kitchen, big utility and washer/dryer room. Attractive built in features, concrete floor detached garage with automatic opener, nice wood deck for entertaining, fenced yard, and raised beds! Come see today!
Last Agent to Sell the Property
Arey Real Estate License #2013032385 Listed on: 07/28/2019
Home Details
Home Type
- Single Family
Est. Annual Taxes
- $1,176
Year Built
- Built in 1935
Lot Details
- East Facing Home
- Property is Fully Fenced
- Privacy Fence
- Wood Fence
- Zoning described as R-2 Two- Family Dwelling*
Parking
- 1 Car Detached Garage
- Garage on Main Level
- Garage Door Opener
- Driveway
- Open Parking
Home Design
- Cottage
- Brick Veneer
- Concrete Foundation
- Block Foundation
- Poured Concrete
- Architectural Shingle Roof
- Vinyl Construction Material
Interior Spaces
- 1,198 Sq Ft Home
- Wired For Data
- Ceiling Fan
- Paddle Fans
- Window Treatments
- Wood Frame Window
- Living Room with Fireplace
- Combination Dining and Living Room
- Unfinished Basement
- Interior Basement Entry
Kitchen
- Gas Range
- Microwave
- Dishwasher
- Laminate Countertops
- Disposal
Flooring
- Wood
- Carpet
- Tile
Bedrooms and Bathrooms
- 3 Bedrooms
- Primary Bedroom on Main
- 1 Full Bathroom
- Bathtub with Shower
Laundry
- Laundry on main level
- Washer and Dryer Hookup
Home Security
- Smart Thermostat
- Fire and Smoke Detector
Outdoor Features
- Deck
- Covered patio or porch
Schools
- Grant Elementary School
- Jefferson Middle School
- Hickman High School
Utilities
- Forced Air Heating and Cooling System
- Heating System Uses Natural Gas
- Programmable Thermostat
- High Speed Internet
Community Details
- No Home Owners Association
- Garth Subdivision
Listing and Financial Details
- Assessor Parcel Number 1631800150170001
Ownership History
Purchase Details
Home Financials for this Owner
Home Financials are based on the most recent Mortgage that was taken out on this home.Purchase Details
Home Financials for this Owner
Home Financials are based on the most recent Mortgage that was taken out on this home.Purchase Details
Home Financials for this Owner
Home Financials are based on the most recent Mortgage that was taken out on this home.Purchase Details
Home Financials for this Owner
Home Financials are based on the most recent Mortgage that was taken out on this home.Similar Homes in Columbia, MO
Home Values in the Area
Average Home Value in this Area
Purchase History
| Date | Type | Sale Price | Title Company |
|---|---|---|---|
| Warranty Deed | -- | Boone Central Title Company | |
| Warranty Deed | -- | None Available | |
| Warranty Deed | -- | None Available | |
| Warranty Deed | -- | None Available |
Mortgage History
| Date | Status | Loan Amount | Loan Type |
|---|---|---|---|
| Open | $174,752 | New Conventional | |
| Closed | $172,033 | Construction | |
| Closed | $179,000 | Construction | |
| Previous Owner | $158,110 | New Conventional | |
| Previous Owner | $125,600 | New Conventional | |
| Previous Owner | $147,283 | FHA |
Property History
| Date | Event | Price | Change | Sq Ft Price |
|---|---|---|---|---|
| 09/12/2019 09/12/19 | Sold | -- | -- | -- |
| 07/29/2019 07/29/19 | Pending | -- | -- | -- |
| 07/28/2019 07/28/19 | For Sale | $175,000 | +6.1% | $146 / Sq Ft |
| 09/28/2018 09/28/18 | Sold | -- | -- | -- |
| 08/16/2018 08/16/18 | Pending | -- | -- | -- |
| 07/29/2018 07/29/18 | For Sale | $165,000 | -- | $139 / Sq Ft |
Tax History Compared to Growth
Tax History
| Year | Tax Paid | Tax Assessment Tax Assessment Total Assessment is a certain percentage of the fair market value that is determined by local assessors to be the total taxable value of land and additions on the property. | Land | Improvement |
|---|---|---|---|---|
| 2024 | $1,443 | $21,394 | $4,275 | $17,119 |
| 2023 | $1,431 | $21,394 | $4,275 | $17,119 |
| 2022 | $1,324 | $19,817 | $4,275 | $15,542 |
| 2021 | $1,327 | $19,817 | $4,275 | $15,542 |
| 2020 | $1,261 | $17,694 | $4,275 | $13,419 |
| 2019 | $1,261 | $17,694 | $4,275 | $13,419 |
| 2018 | $1,176 | $0 | $0 | $0 |
| 2017 | $1,161 | $16,383 | $4,275 | $12,108 |
| 2016 | $1,172 | $16,112 | $4,275 | $11,837 |
| 2015 | $1,082 | $16,112 | $4,275 | $11,837 |
| 2014 | $1,087 | $16,112 | $4,275 | $11,837 |
Agents Affiliated with this Home
-
B
Seller's Agent in 2019
Bennett Arey
Arey Real Estate
(573) 489-1746
1 in this area
219 Total Sales
-

Buyer's Agent in 2019
Ashley Hester
RE/MAX
2 in this area
37 Total Sales
-

Seller's Agent in 2018
Steve Strawn
RE/MAX
45 Total Sales
-

Seller Co-Listing Agent in 2018
Robbin Kimbell
RE/MAX
(573) 544-7290
39 Total Sales
Map
Source: Columbia Board of REALTORS®
MLS Number: 387266
APN: 16-318-00-15-017-00-01
- 105 N Glenwood Ave
- 104 S Glenwood Ave
- 805 Leawood Terrace
- 303 S Glenwood Ave
- 1008 W Broadway
- 404 S Greenwood Ave
- 311 McBaine Ave
- 1112 W Broadway
- 200 E Parkway Dr
- 504 S Glenwood Ave
- 310 Oak St
- 505 W Worley St
- 407 Oak St
- 407 Hardin St
- 807 W Worley St
- 104 Pinewood Dr
- 1108 W Stewart Rd
- 308 Duncan St
- 601 Ridgeway Ave
- 707 W Rollins Rd
