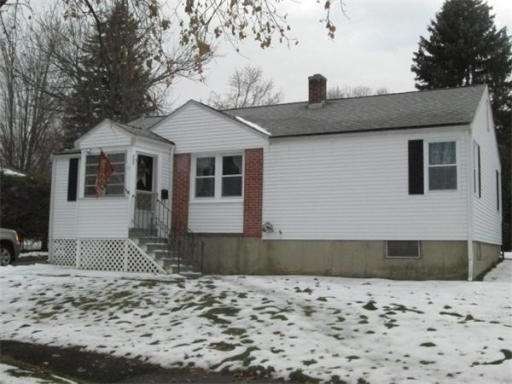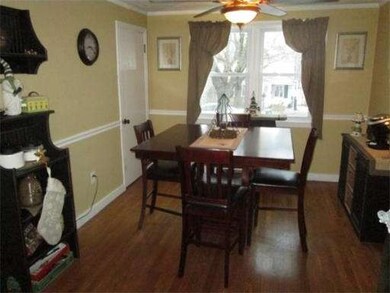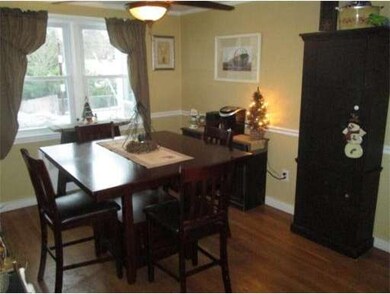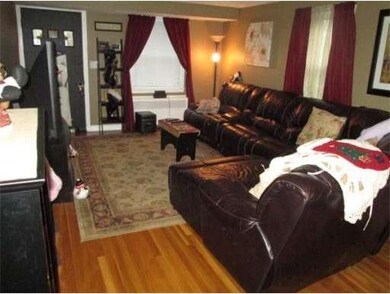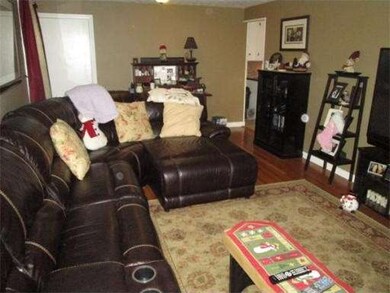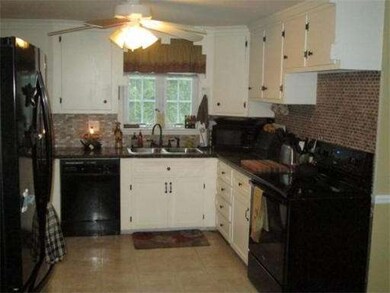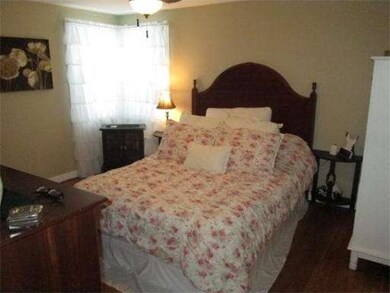
11 Nelson Park Dr Worcester, MA 01605
Forest Grove NeighborhoodAbout This Home
As of March 2015Welcome home! Single family ranch located in desirable Indian Lake neighborhood. This home has it all. Located on a quiet dead end street and sits on a fenced in lot to add additional privacy. Spacious front to back family room has hardwoods and fresh paint. Kitchen is equipped with granite tile counter tops and a trendy stone back splash that updates the space nicely. Hardwoods pour into the dining room with chair rail and crown molding to add charm. Nice size bedrooms also offer hardwood flooring. Need more space? The finished basement offers possible 3rd bedroom with its own private half bath and lots of storage. Recent updates include new windows and brand new heating system.
Home Details
Home Type
Single Family
Est. Annual Taxes
$4,242
Year Built
1954
Lot Details
0
Listing Details
- Lot Description: Paved Drive
- Special Features: None
- Property Sub Type: Detached
- Year Built: 1954
Interior Features
- Has Basement: Yes
- Number of Rooms: 5
- Amenities: Public Transportation, Shopping, Walk/Jog Trails, Highway Access, Private School
- Electric: Circuit Breakers, 100 Amps
- Energy: Insulated Windows
- Flooring: Vinyl, Hardwood
- Interior Amenities: Cable Available
- Basement: Full, Partially Finished, Interior Access
- Bedroom 2: Second Floor, 11X12
- Bedroom 3: Basement, 11X10
- Bathroom #1: First Floor, 5X8
- Bathroom #2: Basement, 4X4
- Kitchen: First Floor, 12X11
- Laundry Room: Basement
- Living Room: First Floor, 12X22
- Master Bedroom: First Floor, 14X12
- Master Bedroom Description: Closet, Flooring - Hardwood
- Dining Room: First Floor, 11X10
- Family Room: Basement
Exterior Features
- Construction: Frame
- Exterior: Aluminum
- Exterior Features: Patio, Gutters
- Foundation: Poured Concrete
Garage/Parking
- Parking: Off-Street
- Parking Spaces: 3
Utilities
- Hot Water: Oil
- Utility Connections: for Electric Range
Ownership History
Purchase Details
Purchase Details
Home Financials for this Owner
Home Financials are based on the most recent Mortgage that was taken out on this home.Purchase Details
Home Financials for this Owner
Home Financials are based on the most recent Mortgage that was taken out on this home.Purchase Details
Purchase Details
Home Financials for this Owner
Home Financials are based on the most recent Mortgage that was taken out on this home.Similar Home in Worcester, MA
Home Values in the Area
Average Home Value in this Area
Purchase History
| Date | Type | Sale Price | Title Company |
|---|---|---|---|
| Quit Claim Deed | -- | None Available | |
| Not Resolvable | $163,900 | -- | |
| Not Resolvable | $130,000 | -- | |
| Foreclosure Deed | $183,089 | -- | |
| Deed | $198,000 | -- |
Mortgage History
| Date | Status | Loan Amount | Loan Type |
|---|---|---|---|
| Previous Owner | $147,410 | New Conventional | |
| Previous Owner | $138,743 | FHA | |
| Previous Owner | $185,250 | No Value Available | |
| Previous Owner | $192,000 | No Value Available | |
| Previous Owner | $158,400 | Purchase Money Mortgage | |
| Previous Owner | $29,700 | No Value Available | |
| Previous Owner | $76,000 | No Value Available | |
| Previous Owner | $53,500 | No Value Available | |
| Previous Owner | $63,000 | No Value Available |
Property History
| Date | Event | Price | Change | Sq Ft Price |
|---|---|---|---|---|
| 03/30/2015 03/30/15 | Sold | $163,900 | 0.0% | $167 / Sq Ft |
| 03/09/2015 03/09/15 | Pending | -- | -- | -- |
| 02/09/2015 02/09/15 | Off Market | $163,900 | -- | -- |
| 01/14/2015 01/14/15 | Price Changed | $164,900 | -2.9% | $168 / Sq Ft |
| 12/01/2014 12/01/14 | For Sale | $169,900 | +30.7% | $173 / Sq Ft |
| 03/19/2014 03/19/14 | Sold | $130,000 | -7.1% | $88 / Sq Ft |
| 01/03/2014 01/03/14 | Pending | -- | -- | -- |
| 12/24/2013 12/24/13 | Price Changed | $140,000 | -10.0% | $94 / Sq Ft |
| 11/19/2013 11/19/13 | For Sale | $155,500 | -- | $105 / Sq Ft |
Tax History Compared to Growth
Tax History
| Year | Tax Paid | Tax Assessment Tax Assessment Total Assessment is a certain percentage of the fair market value that is determined by local assessors to be the total taxable value of land and additions on the property. | Land | Improvement |
|---|---|---|---|---|
| 2025 | $4,242 | $321,600 | $98,800 | $222,800 |
| 2024 | $4,223 | $307,100 | $98,800 | $208,300 |
| 2023 | $4,077 | $284,300 | $85,100 | $199,200 |
| 2022 | $3,615 | $237,700 | $68,100 | $169,600 |
| 2021 | $3,489 | $214,300 | $54,500 | $159,800 |
| 2020 | $3,342 | $196,600 | $54,400 | $142,200 |
| 2019 | $3,200 | $177,800 | $52,400 | $125,400 |
| 2018 | $3,103 | $164,100 | $52,400 | $111,700 |
| 2017 | $3,139 | $163,300 | $52,400 | $110,900 |
| 2016 | $3,162 | $153,400 | $43,300 | $110,100 |
| 2015 | $2,864 | $142,700 | $43,300 | $99,400 |
| 2014 | $2,784 | $142,500 | $43,300 | $99,200 |
Agents Affiliated with this Home
-
Tony Economou

Seller's Agent in 2015
Tony Economou
Re/Max Vision
(508) 868-2759
7 in this area
60 Total Sales
-
Nilton Lisboa

Seller's Agent in 2014
Nilton Lisboa
Lisboa Realty
(508) 667-1439
1 in this area
99 Total Sales
-
Michelle Curran

Buyer's Agent in 2014
Michelle Curran
Re/Max Vision
(978) 434-1694
83 Total Sales
Map
Source: MLS Property Information Network (MLS PIN)
MLS Number: 71773102
APN: WORC-000021-000022-000011
- 612 Grove St Unit Lot 1
- 0 Grove St
- 18 Chester St
- 47 Hapgood Rd
- 12 Romola Rd
- 577 Grove St
- 18 Balder Rd
- 41 Eagle Rd
- 4 Winter Hill Dr
- 15 Mary Jane Cir
- 14 Drummond Ave
- 5 Old English Rd
- 32 Indian Lake Pkwy
- 477 Salisbury St
- 14 Hancock Hill Dr
- 12 Alexander Rd
- 15 Montclair Dr
- 46 Hastings Ave
- 60 Dick Dr
- 44 Hastings Ave
