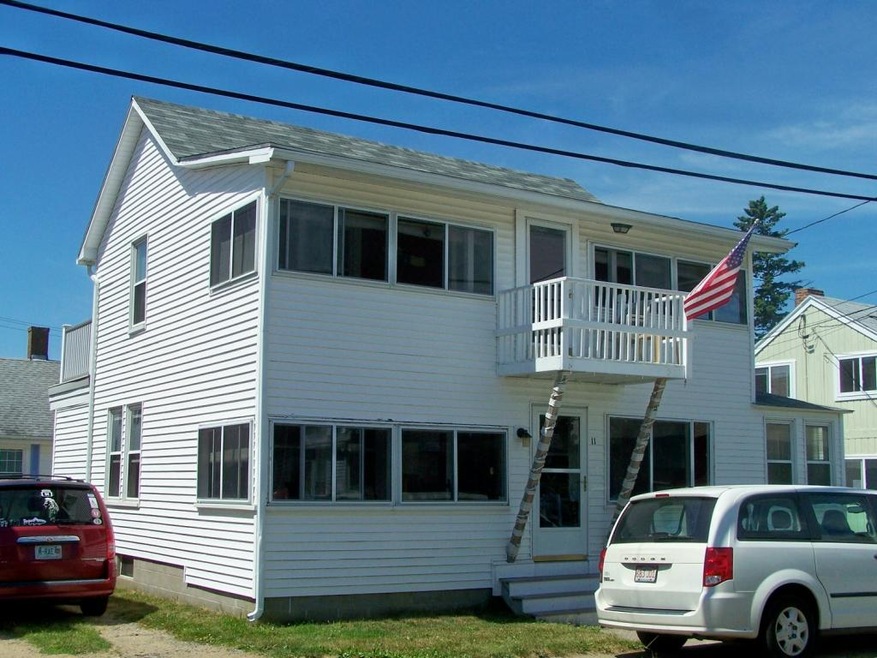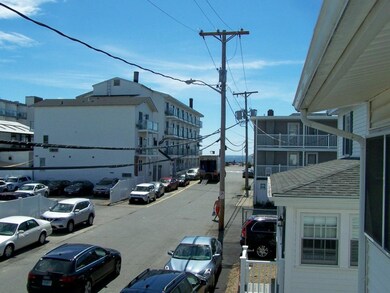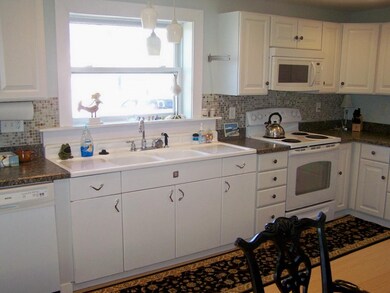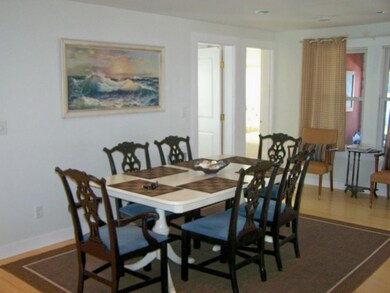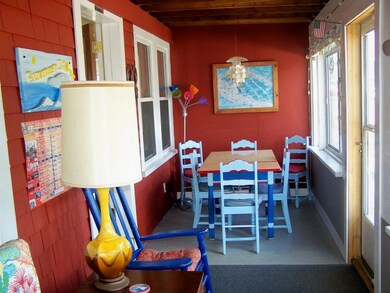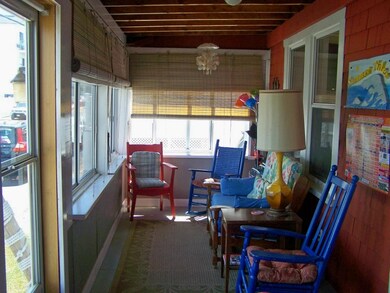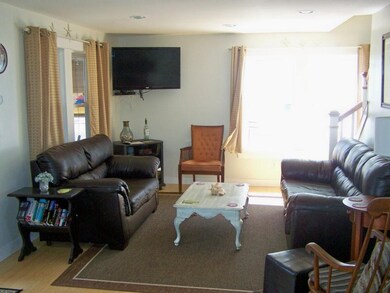
11 Nudd Ave Hampton, NH 03842
Hampton Beach NeighborhoodHighlights
- Water Views
- Deck
- Attic
- Adeline C. Marston Elementary School Rated A-
- Bamboo Flooring
- Cottage
About This Home
As of May 2017Waterview from the upper level front deck & enclosed porch. Enjoy the seabreeze & the boulevard just 100 yards to the beach. Nudd Avenue as a Dead-End Street tucked in at the north end of the boulevard. A slice of HEAVEN for sure. Two story home 5 bedrooms & a 3/4 bath on each level. Renovated & updated this home is in move in condition. Owner occupied mostly summer rate $2,400. a week 2016 rents easy because of size and location. An enclosed porch are at both levels if fun for the large family. Southern exposure deck area 2nd floor. Parking is in the rear for 2 & 2 small compact car can fit out front. Large open concept living/dining & kitchen area. Unit was stripped down to the studs and renovated. To be sold "As Is" less owner personal belongings & family heirlooms. Seller will provide a list of items that they will be taking. Unit can be sold as a package with the 3bd, 1 bath cottage in the rear for $619,000. Rear cottage also for sale at $265,000. FANTASTIC RENTAL!
Last Agent to Sell the Property
Preston Real Estate License #032971 Listed on: 07/23/2016
Home Details
Home Type
- Single Family
Est. Annual Taxes
- $5,444
Year Built
- Built in 1910
Lot Details
- 2,178 Sq Ft Lot
- Partially Fenced Property
- Level Lot
Home Design
- Cottage
- Block Foundation
- Wood Frame Construction
- Shingle Roof
- Vinyl Siding
Interior Spaces
- 1,920 Sq Ft Home
- 2-Story Property
- Window Treatments
- Open Floorplan
- Dining Area
- Water Views
- Crawl Space
- Washer and Dryer Hookup
- Attic
Kitchen
- Electric Range
- Microwave
- Dishwasher
- Disposal
Flooring
- Bamboo
- Wood
- Carpet
- Tile
Bedrooms and Bathrooms
- 5 Bedrooms
- 2 Bathrooms
Parking
- 3 Car Parking Spaces
- Gravel Driveway
Outdoor Features
- Deck
- Enclosed patio or porch
Schools
- Adeline C. Marston Elementary School
- Hampton Academy Junior High School
- Winnacunnet High School
Utilities
- Space Heater
- 100 Amp Service
- Electric Water Heater
Listing and Financial Details
- Exclusions: OWNER WILL BE LISTING ITEMS THAT WILL NOT STAY WITH THE PROPERY.
- 20% Total Tax Rate
Ownership History
Purchase Details
Home Financials for this Owner
Home Financials are based on the most recent Mortgage that was taken out on this home.Purchase Details
Home Financials for this Owner
Home Financials are based on the most recent Mortgage that was taken out on this home.Purchase Details
Home Financials for this Owner
Home Financials are based on the most recent Mortgage that was taken out on this home.Similar Homes in Hampton, NH
Home Values in the Area
Average Home Value in this Area
Purchase History
| Date | Type | Sale Price | Title Company |
|---|---|---|---|
| Warranty Deed | $340,000 | -- | |
| Warranty Deed | $248,000 | -- | |
| Warranty Deed | $60,000 | -- |
Mortgage History
| Date | Status | Loan Amount | Loan Type |
|---|---|---|---|
| Open | $276,000 | Stand Alone Refi Refinance Of Original Loan | |
| Closed | $260,000 | Purchase Money Mortgage | |
| Previous Owner | $218,000 | Stand Alone Refi Refinance Of Original Loan | |
| Previous Owner | $198,400 | No Value Available | |
| Previous Owner | $60,000 | No Value Available |
Property History
| Date | Event | Price | Change | Sq Ft Price |
|---|---|---|---|---|
| 05/19/2017 05/19/17 | Sold | $256,500 | -9.2% | $306 / Sq Ft |
| 04/06/2017 04/06/17 | Pending | -- | -- | -- |
| 03/10/2017 03/10/17 | For Sale | $282,500 | -16.9% | $337 / Sq Ft |
| 10/18/2016 10/18/16 | Sold | $340,000 | -6.8% | $177 / Sq Ft |
| 08/31/2016 08/31/16 | Pending | -- | -- | -- |
| 07/23/2016 07/23/16 | For Sale | $365,000 | -- | $190 / Sq Ft |
Tax History Compared to Growth
Tax History
| Year | Tax Paid | Tax Assessment Tax Assessment Total Assessment is a certain percentage of the fair market value that is determined by local assessors to be the total taxable value of land and additions on the property. | Land | Improvement |
|---|---|---|---|---|
| 2024 | $6,923 | $561,900 | $346,000 | $215,900 |
| 2023 | $5,521 | $329,600 | $194,700 | $134,900 |
| 2022 | $5,221 | $329,600 | $194,700 | $134,900 |
| 2021 | $5,221 | $329,600 | $194,700 | $134,900 |
| 2020 | $5,251 | $329,600 | $194,700 | $134,900 |
| 2019 | $5,277 | $329,600 | $194,700 | $134,900 |
| 2018 | $5,205 | $305,800 | $177,100 | $128,700 |
| 2017 | $5,076 | $310,100 | $177,100 | $133,000 |
| 2016 | $4,390 | $273,000 | $177,100 | $95,900 |
| 2015 | $4,114 | $214,700 | $133,700 | $81,000 |
| 2014 | $3,931 | $214,700 | $133,700 | $81,000 |
Agents Affiliated with this Home
-

Seller's Agent in 2017
Christine Sosa
RE/MAX
(978) 764-2225
3 Total Sales
-
Robert Preston

Seller's Agent in 2016
Robert Preston
Preston Real Estate
(603) 770-0006
22 in this area
48 Total Sales
-
Robin Reid
R
Buyer's Agent in 2016
Robin Reid
Preston Real Estate
(603) 370-7805
7 in this area
25 Total Sales
Map
Source: PrimeMLS
MLS Number: 4506038
APN: HMPT-000282-000000-000037
- 8 Island Path
- 8-16 Jones Ave
- 32 Ashworth Ave Unit 430
- 32 Ashworth Ave Unit 227
- 32 Ashworth Ave Unit 231
- 8 Chase St
- 4 Chase St
- 42 Brown Ave
- 5 Cole St
- 17 Cole St Unit 2
- 379 Ocean Blvd
- 401B Ocean Blvd Unit 2
- 401B Ocean Blvd Unit 1
- 407 Ocean Blvd Unit B11
- 407 Ocean Blvd Unit A2
- 407 Ocean Blvd Unit B5
- 35 Glade Path
- 20 Keefe Ave Unit 1
- 415 Ocean Blvd Unit 306
- 7 J St
