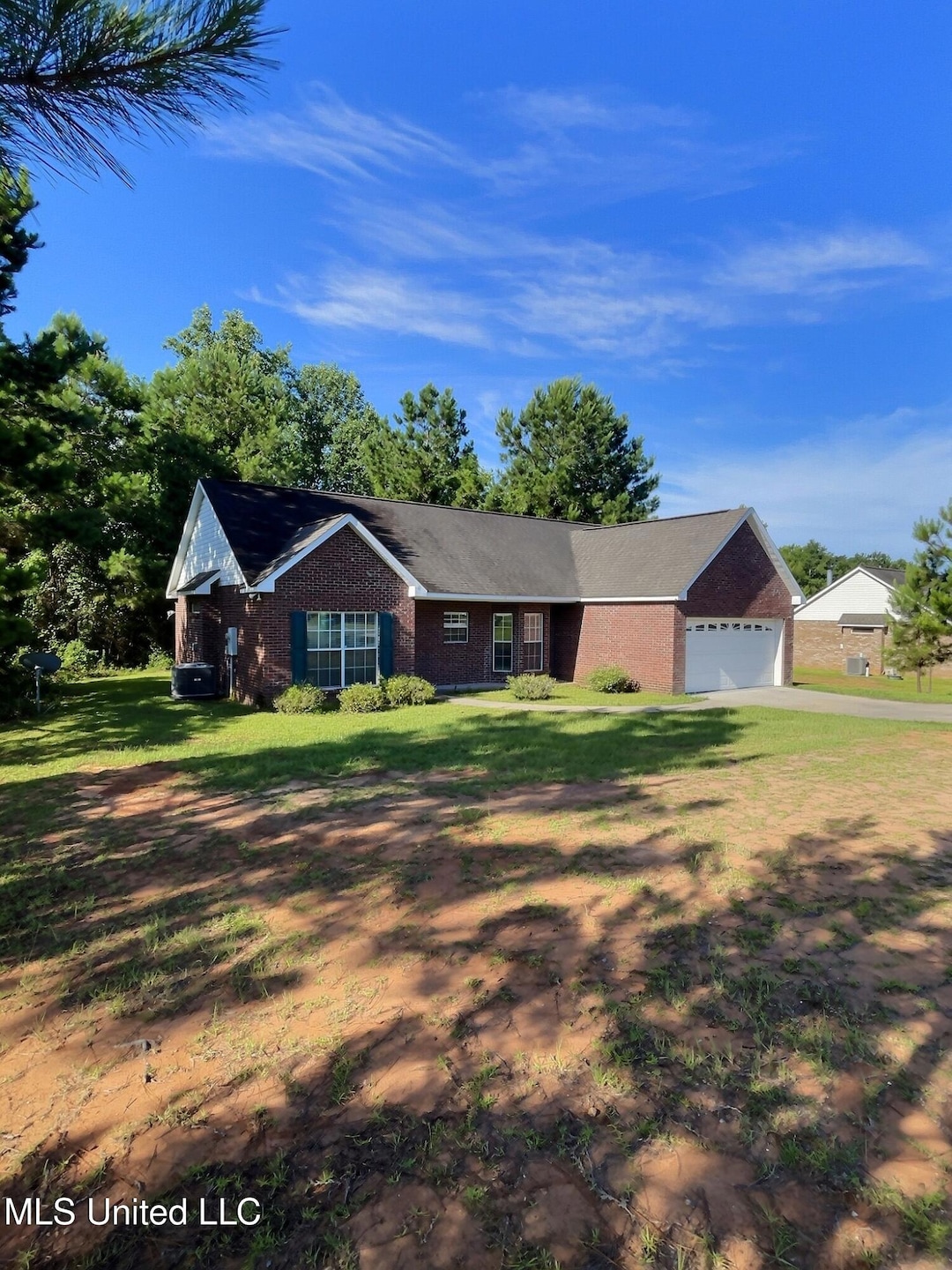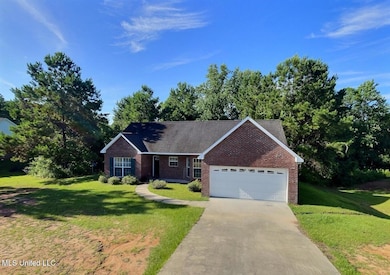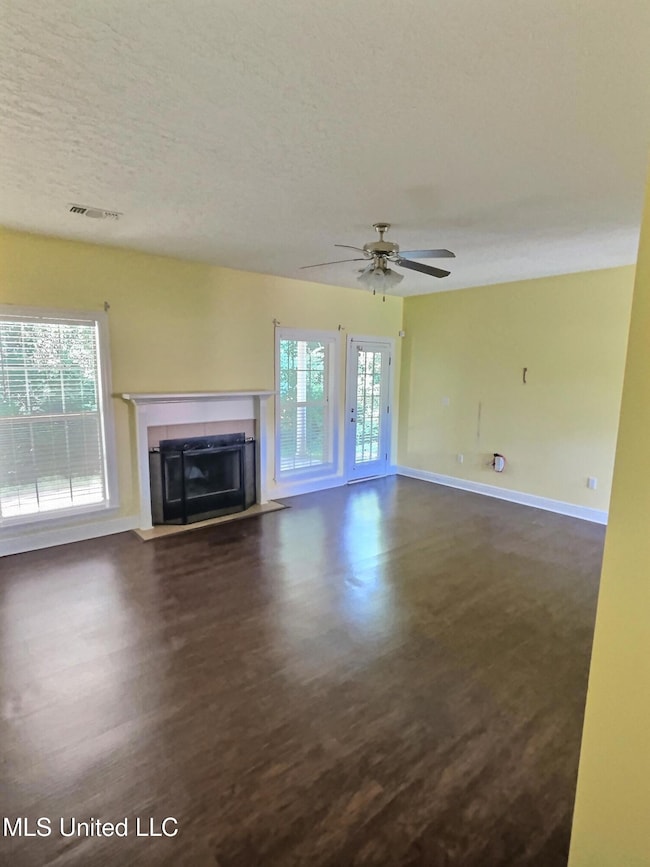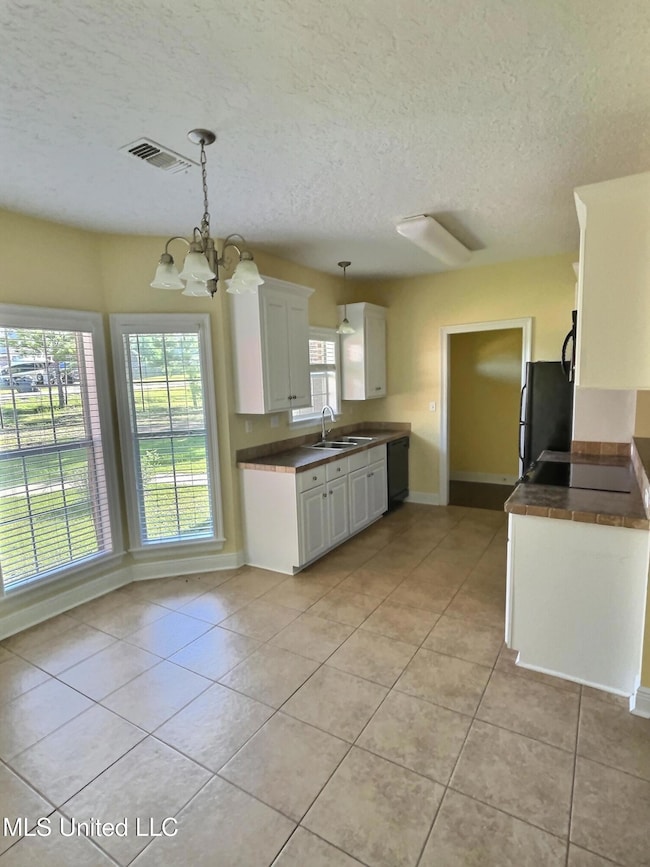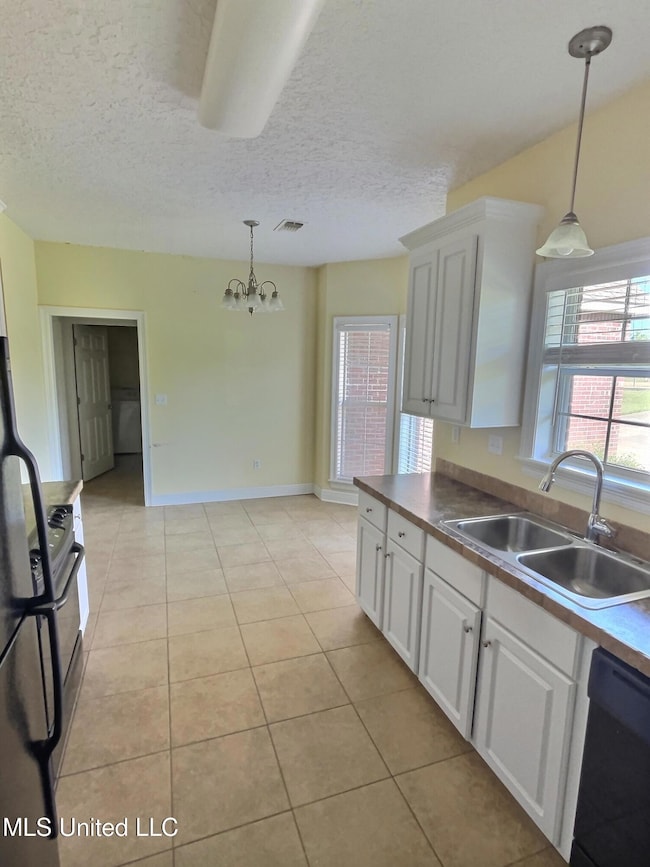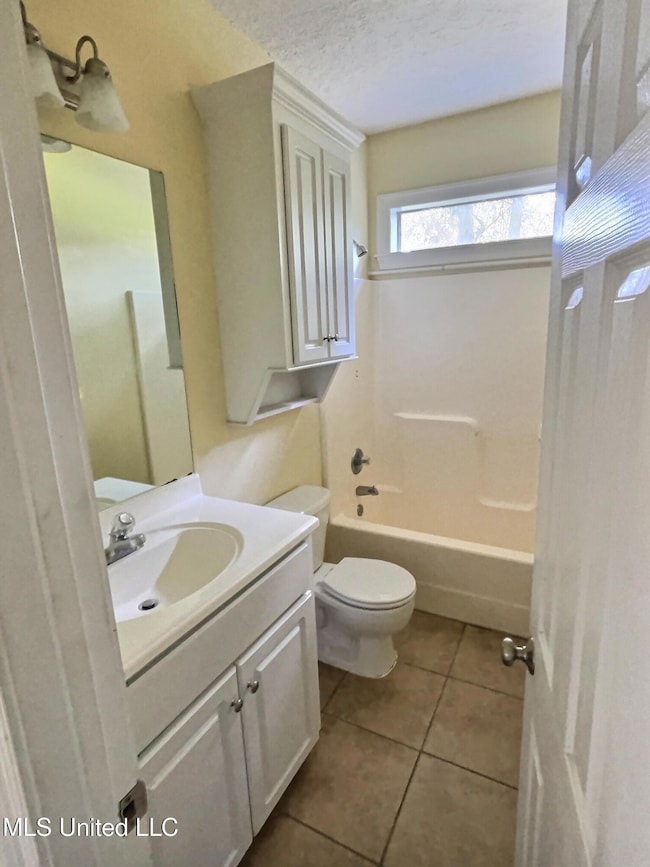
11 Ozark Place Perkinston, MS 39573
Estimated payment $1,252/month
Highlights
- No HOA
- 2 Car Direct Access Garage
- Double Pane Windows
- Stone Middle School Rated A-
- Front Porch
- Soaking Tub
About This Home
Located on a cul-de-sac in McHenry, this split floor plan home offers 3 bedrooms, 2 bathrooms, and a 2-car garage.
The living room features a fireplace, and the kitchen comes fully equipped with a refrigerator, stove, built-in microwave, and dishwasher. A dedicated laundry room inside the home includes a washer and dryer.
The primary suite includes double sinks, a soaking tub, separate shower, private toilet room, and two walk-in closets. Carpet is in the bedrooms only, with hard surface flooring throughout the rest of the home.
Enjoy time outdoors on the covered back porch, perfect for relaxing or entertaining.
This home is just 15 minutes from Wiggins and a short drive to the Mississippi Gulf Coast, offering convenient access to beaches, dining, and local attractions.
Home Details
Home Type
- Single Family
Est. Annual Taxes
- $2,392
Year Built
- Built in 2008
Parking
- 2 Car Direct Access Garage
- Garage Door Opener
- Driveway
Home Design
- Brick Exterior Construction
- Slab Foundation
- Architectural Shingle Roof
Interior Spaces
- 1,352 Sq Ft Home
- 1-Story Property
- Ceiling Fan
- Wood Burning Fireplace
- Double Pane Windows
- Blinds
- Pull Down Stairs to Attic
Kitchen
- Free-Standing Electric Range
- Microwave
- Dishwasher
Flooring
- Carpet
- Ceramic Tile
- Luxury Vinyl Tile
Bedrooms and Bathrooms
- 3 Bedrooms
- Dual Closets
- 2 Full Bathrooms
- Soaking Tub
- Separate Shower
Laundry
- Laundry Room
- Washer and Electric Dryer Hookup
Utilities
- Central Heating and Cooling System
- Electric Water Heater
Additional Features
- Front Porch
- 0.46 Acre Lot
Community Details
- No Home Owners Association
- Mchenry Hill Subdivision
Listing and Financial Details
- Assessor Parcel Number 093 -07-007.135
Map
Home Values in the Area
Average Home Value in this Area
Tax History
| Year | Tax Paid | Tax Assessment Tax Assessment Total Assessment is a certain percentage of the fair market value that is determined by local assessors to be the total taxable value of land and additions on the property. | Land | Improvement |
|---|---|---|---|---|
| 2024 | $2,392 | $16,798 | $0 | $0 |
| 2023 | $2,376 | $16,798 | $0 | $0 |
| 2022 | $2,346 | $16,976 | $0 | $0 |
| 2021 | $2,149 | $16,976 | $0 | $0 |
| 2020 | $2,061 | $15,440 | $0 | $0 |
| 2019 | $2,068 | $15,600 | $0 | $0 |
| 2018 | $2,091 | $15,760 | $0 | $0 |
| 2017 | $2,100 | $15,921 | $0 | $0 |
| 2016 | $2,194 | $16,378 | $0 | $0 |
| 2015 | -- | $16,672 | $0 | $0 |
| 2014 | $2,228 | $16,672 | $0 | $0 |
Property History
| Date | Event | Price | Change | Sq Ft Price |
|---|---|---|---|---|
| 06/23/2025 06/23/25 | For Sale | $189,000 | 0.0% | $140 / Sq Ft |
| 02/10/2016 02/10/16 | Rented | -- | -- | -- |
| 02/10/2016 02/10/16 | Under Contract | -- | -- | -- |
| 02/03/2016 02/03/16 | For Rent | $1,000 | -- | -- |
Purchase History
| Date | Type | Sale Price | Title Company |
|---|---|---|---|
| Warranty Deed | -- | -- |
Similar Homes in Perkinston, MS
Source: MLS United
MLS Number: 4117130
APN: 093 -07-007.135
- 61 Summit View Dr
- 0 Shadow Wood - Lot 6 Dr Unit 4099679
- 0 Shadow Wood - Lot 4 Dr Unit 4099521
- 0 Shadow Wood - Lot 3 Dr
- 0 Shadow Wood - Lot 5 Dr Unit 4099567
- 0 Shadow Wood - Lot 2 Dr
- 0 Dr Unit 4099493
- 0 Shadow Wood - Lot 7 Dr Unit 4099807
- 0 Shadow Wood - Lot 8 Dr Unit 4100035
- 43 Parker Rd
- 2 Colony Rd
- 0 U S 49
- 0 Highway 49
- 17409 Willow Cove
- 17400 Willow Cove
- 17431 Willow Cove
- 0 Park Unit 4116869
- 78 Percy O'Neal Rd
- 0 Stonegate Blvd Unit 4009805
- 36 Stonegate Blvd
