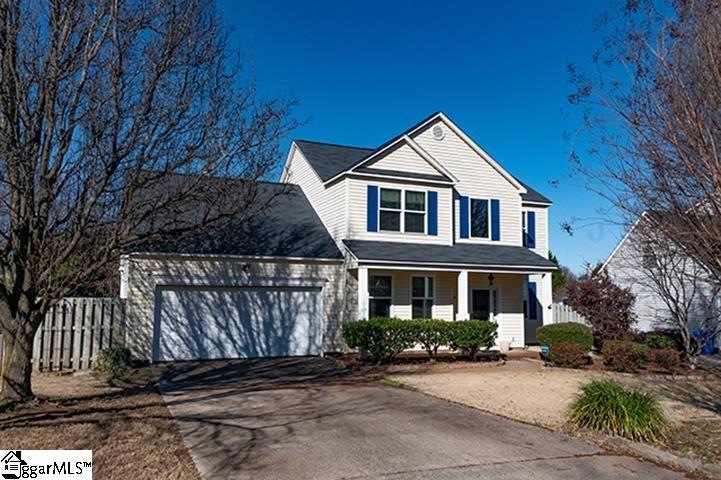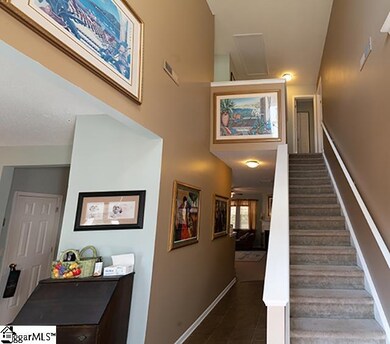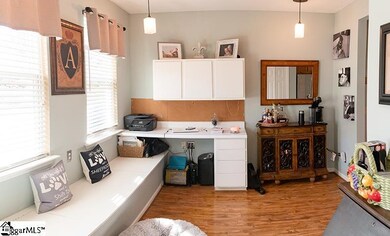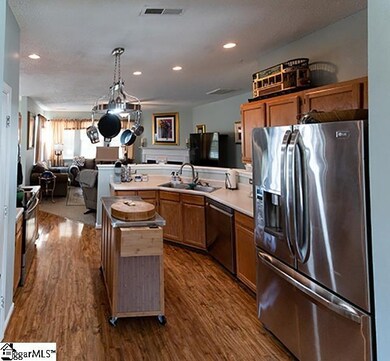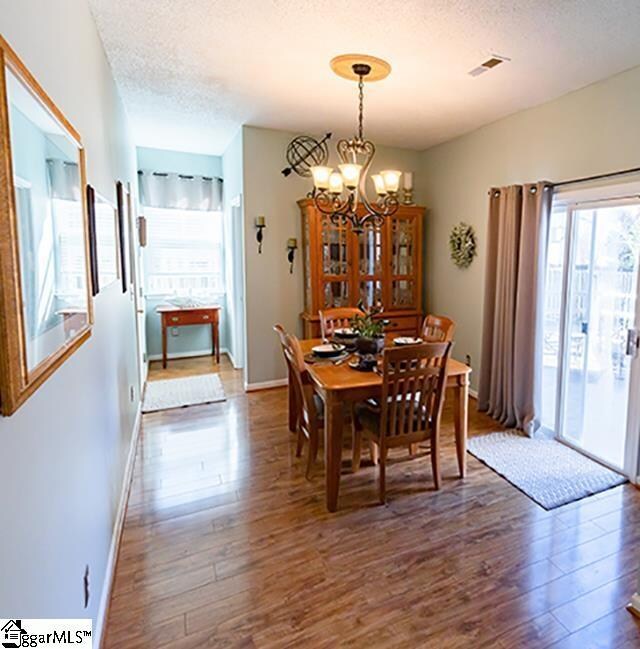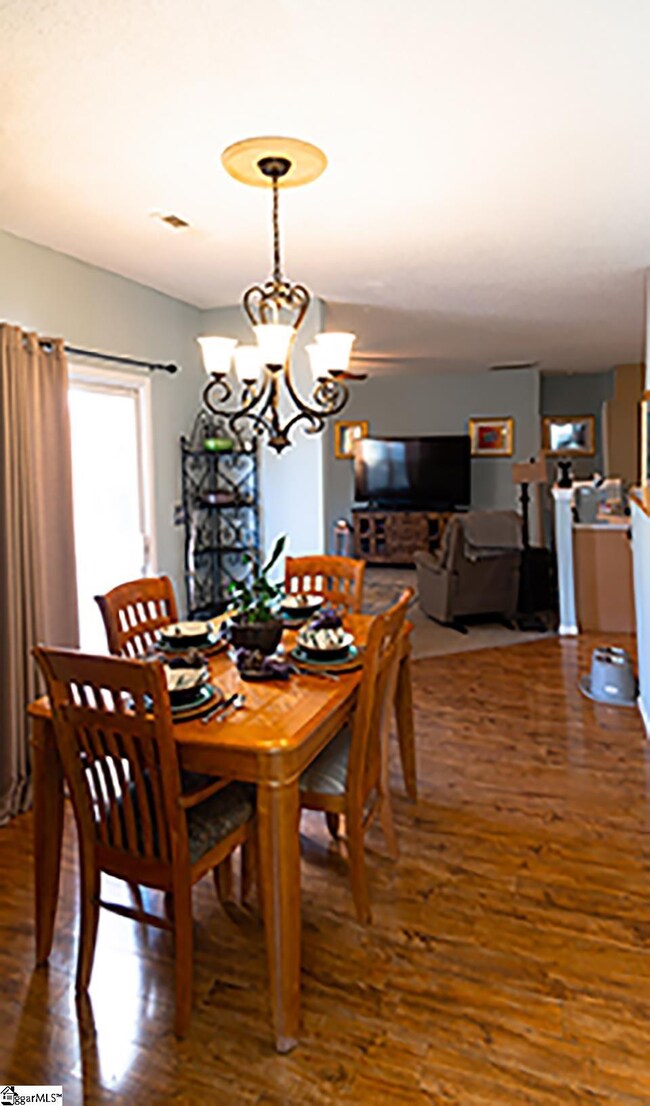
11 Peach Grove Place Mauldin, SC 29662
Estimated Value: $353,000 - $383,000
Highlights
- Open Floorplan
- Traditional Architecture
- Main Floor Primary Bedroom
- Greenbrier Elementary School Rated A-
- Wood Flooring
- Pond in Community
About This Home
As of March 2022Beautifully maintained 2 story home in the heart of Mauldin. Welcome to the Vineyard at Planter's Row; a terrific neighborhood with loads of amenities, convenient to all the necessities and luxuries that Mauldin, Greenville and Simpsonville have to offer. Walk in the front door to a 2 story foyer with newly installed hardwoods and freshly painted walls. Make your way through the home office to the spacious kitchen, boasting 2 pantries. The open concept allows views to the living room and through the dining room, into the fenced back yard with a large partially covered patio complete with fire pit. Around the corner, past the powder room you will find the Master Bedroom on the main level. Make your way upstairs to 3 large bedrooms, another full bathroom and open bonus room with eave attic storage. All bathrooms have been improved upon with granite countertops; the full baths having double sink vanities. HVAC has been regularly maintained twice a year, the roof and windows were just replaced in 2021. All of this in the highly sought after Mauldin School District.
Last Agent to Sell the Property
Servus Realty Group License #90367 Listed on: 02/02/2022
Home Details
Home Type
- Single Family
Est. Annual Taxes
- $3,752
Year Built
- Built in 1999
Lot Details
- 10,019 Sq Ft Lot
- Lot Dimensions are 79x126x81x126
- Fenced Yard
- Level Lot
- Few Trees
HOA Fees
- $43 Monthly HOA Fees
Home Design
- Traditional Architecture
- Slab Foundation
- Composition Roof
- Vinyl Siding
Interior Spaces
- 2,419 Sq Ft Home
- 2,400-2,599 Sq Ft Home
- 2-Story Property
- Open Floorplan
- Popcorn or blown ceiling
- Ceiling height of 9 feet or more
- Ceiling Fan
- Wood Burning Fireplace
- Thermal Windows
- Window Treatments
- Two Story Entrance Foyer
- Living Room
- Dining Room
- Home Office
- Bonus Room
Kitchen
- Electric Oven
- Self-Cleaning Oven
- Free-Standing Electric Range
- Built-In Microwave
- Dishwasher
- Granite Countertops
- Laminate Countertops
- Disposal
Flooring
- Wood
- Carpet
- Ceramic Tile
Bedrooms and Bathrooms
- 4 Bedrooms | 1 Primary Bedroom on Main
- Walk-In Closet
- Primary Bathroom is a Full Bathroom
- 2.5 Bathrooms
- Dual Vanity Sinks in Primary Bathroom
- Bathtub with Shower
Laundry
- Laundry Room
- Laundry on main level
- Electric Dryer Hookup
Attic
- Storage In Attic
- Pull Down Stairs to Attic
Home Security
- Storm Windows
- Storm Doors
- Fire and Smoke Detector
Parking
- 2 Car Attached Garage
- Garage Door Opener
Outdoor Features
- Patio
- Front Porch
Schools
- Greenbrier Elementary School
- Hillcrest Middle School
- Mauldin High School
Utilities
- Forced Air Heating and Cooling System
- Underground Utilities
- Electric Water Heater
- Satellite Dish
- Cable TV Available
Listing and Financial Details
- Tax Lot 26
- Assessor Parcel Number M007020138900
Community Details
Overview
- Cedar Management Group / 877.252.3327 HOA
- Vineyard At Planters Row Subdivision
- Mandatory home owners association
- Pond in Community
Amenities
- Common Area
Recreation
- Community Playground
- Community Pool
Ownership History
Purchase Details
Home Financials for this Owner
Home Financials are based on the most recent Mortgage that was taken out on this home.Purchase Details
Purchase Details
Similar Homes in the area
Home Values in the Area
Average Home Value in this Area
Purchase History
| Date | Buyer | Sale Price | Title Company |
|---|---|---|---|
| Sundquist Ryan | $172,000 | None Available | |
| Perrone Joanne L | $135,000 | -- | |
| Pacwater Corp | $134,162 | -- |
Mortgage History
| Date | Status | Borrower | Loan Amount |
|---|---|---|---|
| Open | Sundquist Ryan | $155,000 |
Property History
| Date | Event | Price | Change | Sq Ft Price |
|---|---|---|---|---|
| 03/23/2022 03/23/22 | Sold | $332,500 | +1.5% | $139 / Sq Ft |
| 03/02/2022 03/02/22 | Pending | -- | -- | -- |
| 02/02/2022 02/02/22 | For Sale | $327,500 | -- | $136 / Sq Ft |
Tax History Compared to Growth
Tax History
| Year | Tax Paid | Tax Assessment Tax Assessment Total Assessment is a certain percentage of the fair market value that is determined by local assessors to be the total taxable value of land and additions on the property. | Land | Improvement |
|---|---|---|---|---|
| 2024 | $4,738 | $13,970 | $2,640 | $11,330 |
| 2023 | $4,738 | $13,970 | $2,640 | $11,330 |
| 2022 | $3,804 | $11,950 | $1,550 | $10,400 |
| 2021 | $3,752 | $11,950 | $1,550 | $10,400 |
| 2020 | $3,440 | $10,400 | $1,350 | $9,050 |
| 2019 | $3,441 | $10,400 | $1,350 | $9,050 |
| 2018 | $3,375 | $10,400 | $1,350 | $9,050 |
| 2017 | $3,322 | $10,400 | $1,350 | $9,050 |
| 2016 | $3,235 | $173,280 | $22,500 | $150,780 |
| 2015 | $3,235 | $173,280 | $22,500 | $150,780 |
| 2014 | $3,262 | $176,780 | $23,000 | $153,780 |
Agents Affiliated with this Home
-
Christopher Pryor

Seller's Agent in 2022
Christopher Pryor
Servus Realty Group
(864) 787-3299
1 in this area
101 Total Sales
-
Angela Rodino
A
Buyer's Agent in 2022
Angela Rodino
Keller Williams Easley/Powd
(864) 207-8258
27 in this area
280 Total Sales
Map
Source: Greater Greenville Association of REALTORS®
MLS Number: 1463400
APN: M007.02-01-389.00
- 303 Park Grove Dr
- 312 Park Grove Dr
- 206 Peach Grove Place
- 1 Marsh Creek Dr
- 201 Sonoma Dr
- 105 Merlot Ct
- 102 Poplar Springs Dr
- 104 Cambie Place
- 108 Cambie Place
- 112 Cambie Place
- 309 Wolfeboro Way
- 103 Cambie Place
- 4 Cambie Place
- 12 Cambie Place
- 7 Cambie Place
- 210 Nantallah Trail
- 7 Hyde Park Ln
- 206 Manhassett Ct
- 314 Nantallah Trail
- 327 Nantallah Trail
- 11 Peach Grove Place
- 15 Peach Grove Place
- 9 Peach Grove Place
- 6 Winery Ct
- 17 Peach Grove Place
- 8 Winery Ct
- 7 Peach Grove Place
- 4 Winery Ct
- 14 Peach Grove Place
- 16 Peach Grove Place
- 12 Peach Grove Place
- 20 Peach Grove Place
- 5 Peach Grove Place
- 1 Blossom Park Ct
- 10 Peach Grove Place
- 5 Winery Ct
- 3 Blossom Park Ct
- 212 Park Grove Dr
- 8 Peach Grove Place
- 111 Golden Crest Ct
