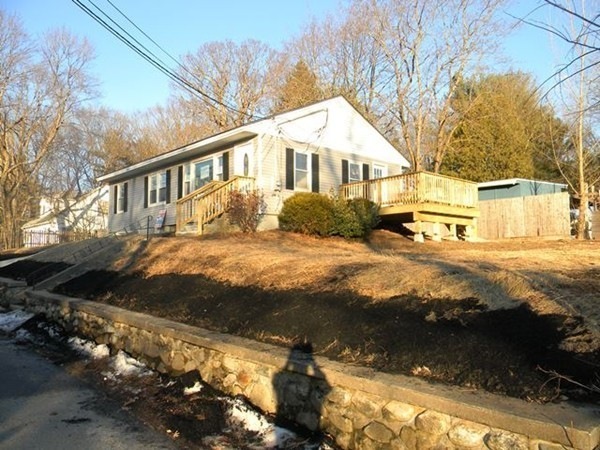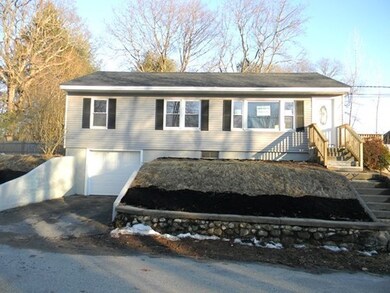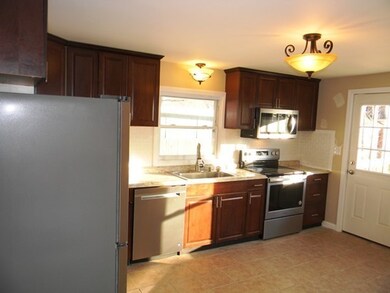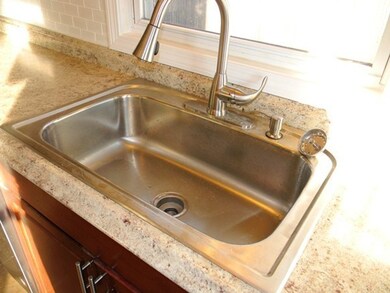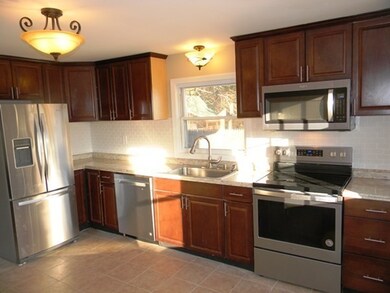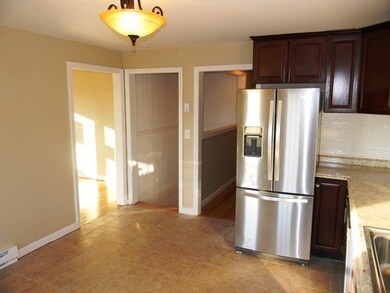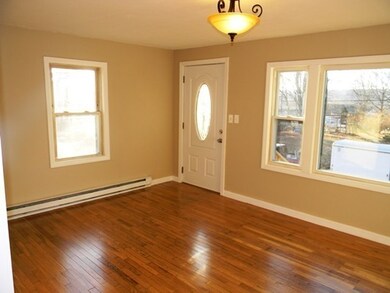
About This Home
As of September 2023Beautiful Athol Home MOVE-IN READY for you! Sunny open floor plan with several updates including NEW painting throughout, NEW carpet, tile, vinyl flooring. Also refinished hardwood flooring throughout house very clean home. NEW counter top, stainless steel sink, NEW stainless steel appliances, Spacious sized bedrooms with closets that include OVERSIZE master bedroom. Basement has additional living space, finish room, entry coat room off garage, walkout basement with garage under. New garage door, paint, 12x12 deck for outside enjoyment, vinyl siding, NEW roof, NEW gutters and lighting. Pellet stove in basement providing second heat source. Don't wait! Make sure you see this beautiful home today. Showings Start Friday 02/15/19.
Home Details
Home Type
- Single Family
Est. Annual Taxes
- $3,836
Year Built
- Built in 1950
Parking
- 1 Car Garage
Kitchen
- Range
- Microwave
- Dishwasher
Flooring
- Wood
- Wall to Wall Carpet
- Tile
- Vinyl
Outdoor Features
- Deck
Utilities
- Pellet Stove burns compressed wood to generate heat
- Electric Water Heater
Additional Features
- Basement
Listing and Financial Details
- Assessor Parcel Number M:00008 B:00013 L:00000
Ownership History
Purchase Details
Purchase Details
Home Financials for this Owner
Home Financials are based on the most recent Mortgage that was taken out on this home.Similar Homes in Athol, MA
Home Values in the Area
Average Home Value in this Area
Purchase History
| Date | Type | Sale Price | Title Company |
|---|---|---|---|
| Foreclosure Deed | $75,000 | -- | |
| Deed | $79,900 | -- |
Mortgage History
| Date | Status | Loan Amount | Loan Type |
|---|---|---|---|
| Open | $81,706 | FHA | |
| Open | $312,372 | FHA | |
| Closed | $193,956 | Stand Alone Refi Refinance Of Original Loan | |
| Closed | $192,176 | VA | |
| Closed | $185,810 | VA | |
| Previous Owner | $144,000 | No Value Available | |
| Previous Owner | $131,250 | No Value Available | |
| Previous Owner | $55,930 | Purchase Money Mortgage | |
| Closed | $19,975 | No Value Available |
Property History
| Date | Event | Price | Change | Sq Ft Price |
|---|---|---|---|---|
| 09/14/2023 09/14/23 | Sold | $332,000 | +3.8% | $265 / Sq Ft |
| 08/15/2023 08/15/23 | Pending | -- | -- | -- |
| 08/10/2023 08/10/23 | For Sale | $319,900 | +76.7% | $255 / Sq Ft |
| 03/28/2019 03/28/19 | Sold | $181,000 | +0.6% | $144 / Sq Ft |
| 03/05/2019 03/05/19 | Pending | -- | -- | -- |
| 02/21/2019 02/21/19 | Price Changed | $179,900 | 0.0% | $144 / Sq Ft |
| 02/13/2019 02/13/19 | Price Changed | $179,950 | 0.0% | $144 / Sq Ft |
| 02/10/2019 02/10/19 | For Sale | $179,900 | -- | $144 / Sq Ft |
Tax History Compared to Growth
Tax History
| Year | Tax Paid | Tax Assessment Tax Assessment Total Assessment is a certain percentage of the fair market value that is determined by local assessors to be the total taxable value of land and additions on the property. | Land | Improvement |
|---|---|---|---|---|
| 2025 | $3,836 | $301,800 | $54,400 | $247,400 |
| 2024 | $2,977 | $232,000 | $54,400 | $177,600 |
| 2023 | $2,779 | $197,900 | $39,400 | $158,500 |
| 2022 | $2,629 | $163,800 | $37,500 | $126,300 |
| 2021 | $2,508 | $142,000 | $34,100 | $107,900 |
| 2020 | $2,366 | $137,700 | $31,000 | $106,700 |
| 2019 | $2,204 | $126,300 | $29,200 | $97,100 |
| 2018 | $2,168 | $110,800 | $26,600 | $84,200 |
| 2017 | $1,997 | $97,900 | $26,600 | $71,300 |
| 2016 | $1,850 | $93,300 | $26,600 | $66,700 |
| 2015 | $1,775 | $93,300 | $26,600 | $66,700 |
| 2014 | $1,720 | $93,300 | $26,600 | $66,700 |
Agents Affiliated with this Home
-
Benjamin Hause

Seller's Agent in 2023
Benjamin Hause
Keller Williams Realty North Central
(978) 673-4802
57 in this area
220 Total Sales
-
Rosalee DiScipio

Buyer's Agent in 2023
Rosalee DiScipio
Lamacchia Realty, Inc.
(978) 210-6060
1 in this area
122 Total Sales
-
Reg Haughton

Seller's Agent in 2019
Reg Haughton
RE/MAX
(978) 413-7503
8 in this area
34 Total Sales
-
Carl Gamberdella

Buyer's Agent in 2019
Carl Gamberdella
Lamacchia Realty, Inc.
(508) 369-3392
Map
Source: MLS Property Information Network (MLS PIN)
MLS Number: 72451591
APN: ATHO-000008-000013
- 88 Goodale St
- 38 Brattle St
- 0 Old Keene Rd Unit 73337485
- 60 Silver Lake St
- 56 Orange St
- 144 Anzio Rd
- 128 Orange St
- 503 School St
- 124 Fish St
- 446 Pequoig Ave
- 270 Riverbend St
- 543 Lenox St
- 32 Locke Ave
- 91 Cottage St Unit A
- 1 Island Home
- 979 Chestnut St
- 385 Exchange St
- 440 Twichell St
- 312 Drury Ave
- 375 Lenox St
