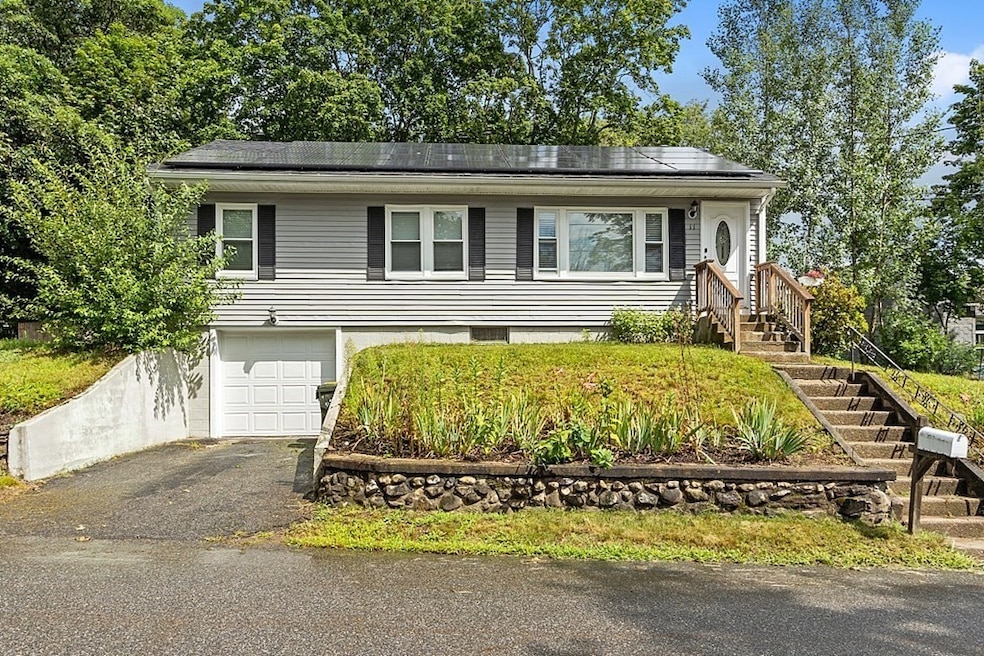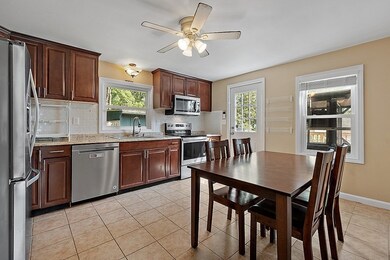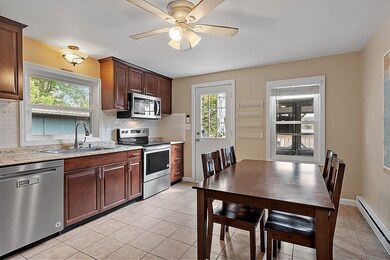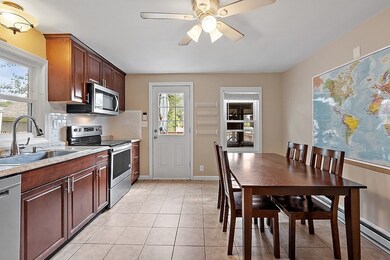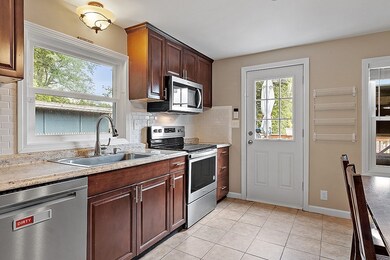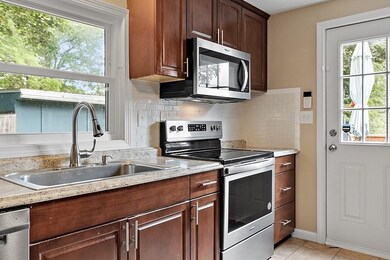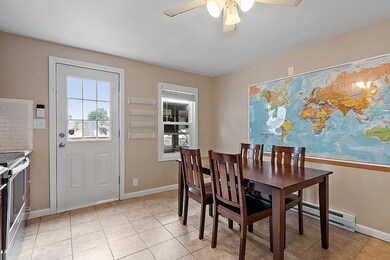
Highlights
- Deck
- Wood Flooring
- 1 Car Attached Garage
- Ranch Style House
- No HOA
- Ductless Heating Or Cooling System
About This Home
As of September 2023Come see this nicely updated ranch today! The main living level features 2 bedrooms, a full bathroom, eat-in kitchen and living room. The eat-in kitchen features a subway tile backsplash, tile floors and stainless steel appliances. Beautiful hardwood floors flow throughout both bedrooms and the living room. The full bathroom was completely renovated in 2022 and features tile floors, a pedestal sink, a towel warmer and a custom shower. The partially finished lower level features a multipurpose room and a mudroom which leads to the garage. The unfinished portion of the basement houses both your laundry and a pellet stove for supplemental heat. New windows in 2021. Minisplits for heat and air conditioning were installed in both bedrooms and the living room in 2019! Roof, siding, lighting, gutters and deck were replaced in 2018/2019. Owned solar panels on the roof provide free electricity throughout the year! The home is wired for a generator. All this on a dead-end street!
Last Agent to Sell the Property
Keller Williams Realty North Central Listed on: 08/10/2023

Home Details
Home Type
- Single Family
Est. Annual Taxes
- $2,779
Year Built
- Built in 1950
Lot Details
- 6,840 Sq Ft Lot
- Street terminates at a dead end
Parking
- 1 Car Attached Garage
- Tuck Under Parking
- Garage Door Opener
- Driveway
- Open Parking
- Off-Street Parking
Home Design
- Ranch Style House
- Block Foundation
- Frame Construction
- Shingle Roof
Interior Spaces
- 1,253 Sq Ft Home
- Insulated Windows
- Home Security System
- Electric Dryer Hookup
Kitchen
- Range
- Microwave
- Dishwasher
Flooring
- Wood
- Tile
Bedrooms and Bathrooms
- 2 Bedrooms
- 1 Full Bathroom
Partially Finished Basement
- Walk-Out Basement
- Basement Fills Entire Space Under The House
- Garage Access
- Laundry in Basement
Outdoor Features
- Deck
Utilities
- Ductless Heating Or Cooling System
- 3 Cooling Zones
- 9 Heating Zones
- Electric Baseboard Heater
- Generator Hookup
- 200+ Amp Service
- Power Generator
Community Details
- No Home Owners Association
Listing and Financial Details
- Assessor Parcel Number M:00008 B:00013 L:00000,1445614
Ownership History
Purchase Details
Purchase Details
Home Financials for this Owner
Home Financials are based on the most recent Mortgage that was taken out on this home.Similar Homes in Athol, MA
Home Values in the Area
Average Home Value in this Area
Purchase History
| Date | Type | Sale Price | Title Company |
|---|---|---|---|
| Foreclosure Deed | $75,000 | -- | |
| Deed | $79,900 | -- |
Mortgage History
| Date | Status | Loan Amount | Loan Type |
|---|---|---|---|
| Open | $81,706 | FHA | |
| Open | $312,372 | FHA | |
| Closed | $193,956 | Stand Alone Refi Refinance Of Original Loan | |
| Closed | $192,176 | VA | |
| Closed | $185,810 | VA | |
| Previous Owner | $144,000 | No Value Available | |
| Previous Owner | $131,250 | No Value Available | |
| Previous Owner | $55,930 | Purchase Money Mortgage | |
| Closed | $19,975 | No Value Available |
Property History
| Date | Event | Price | Change | Sq Ft Price |
|---|---|---|---|---|
| 09/14/2023 09/14/23 | Sold | $332,000 | +3.8% | $265 / Sq Ft |
| 08/15/2023 08/15/23 | Pending | -- | -- | -- |
| 08/10/2023 08/10/23 | For Sale | $319,900 | +76.7% | $255 / Sq Ft |
| 03/28/2019 03/28/19 | Sold | $181,000 | +0.6% | $144 / Sq Ft |
| 03/05/2019 03/05/19 | Pending | -- | -- | -- |
| 02/21/2019 02/21/19 | Price Changed | $179,900 | 0.0% | $144 / Sq Ft |
| 02/13/2019 02/13/19 | Price Changed | $179,950 | 0.0% | $144 / Sq Ft |
| 02/10/2019 02/10/19 | For Sale | $179,900 | -- | $144 / Sq Ft |
Tax History Compared to Growth
Tax History
| Year | Tax Paid | Tax Assessment Tax Assessment Total Assessment is a certain percentage of the fair market value that is determined by local assessors to be the total taxable value of land and additions on the property. | Land | Improvement |
|---|---|---|---|---|
| 2025 | $3,836 | $301,800 | $54,400 | $247,400 |
| 2024 | $2,977 | $232,000 | $54,400 | $177,600 |
| 2023 | $2,779 | $197,900 | $39,400 | $158,500 |
| 2022 | $2,629 | $163,800 | $37,500 | $126,300 |
| 2021 | $2,508 | $142,000 | $34,100 | $107,900 |
| 2020 | $2,366 | $137,700 | $31,000 | $106,700 |
| 2019 | $2,204 | $126,300 | $29,200 | $97,100 |
| 2018 | $2,168 | $110,800 | $26,600 | $84,200 |
| 2017 | $1,997 | $97,900 | $26,600 | $71,300 |
| 2016 | $1,850 | $93,300 | $26,600 | $66,700 |
| 2015 | $1,775 | $93,300 | $26,600 | $66,700 |
| 2014 | $1,720 | $93,300 | $26,600 | $66,700 |
Agents Affiliated with this Home
-
Benjamin Hause

Seller's Agent in 2023
Benjamin Hause
Keller Williams Realty North Central
(978) 673-4802
57 in this area
221 Total Sales
-
Rosalee DiScipio

Buyer's Agent in 2023
Rosalee DiScipio
Lamacchia Realty, Inc.
(978) 210-6060
1 in this area
122 Total Sales
-
Reg Haughton

Seller's Agent in 2019
Reg Haughton
RE/MAX
(978) 413-7503
8 in this area
34 Total Sales
-
Carl Gamberdella

Buyer's Agent in 2019
Carl Gamberdella
Lamacchia Realty, Inc.
(508) 369-3392
Map
Source: MLS Property Information Network (MLS PIN)
MLS Number: 73147099
APN: ATHO-000008-000013
- 38 Brattle St
- 0 Old Keene Rd Unit 73337485
- 60 Silver Lake St
- 56 Orange St
- 144 Anzio Rd
- 128 Orange St
- 503 School St
- 124 Fish St
- 446 Pequoig Ave
- 270 Riverbend St
- 543 Lenox St
- 32 Locke Ave
- 91 Cottage St Unit A
- 1 Island Home
- 979 Chestnut St
- 385 Exchange St
- 440 Twichell St
- 312 Drury Ave
- 375 Lenox St
- Lot 2 Hillside Terrace
