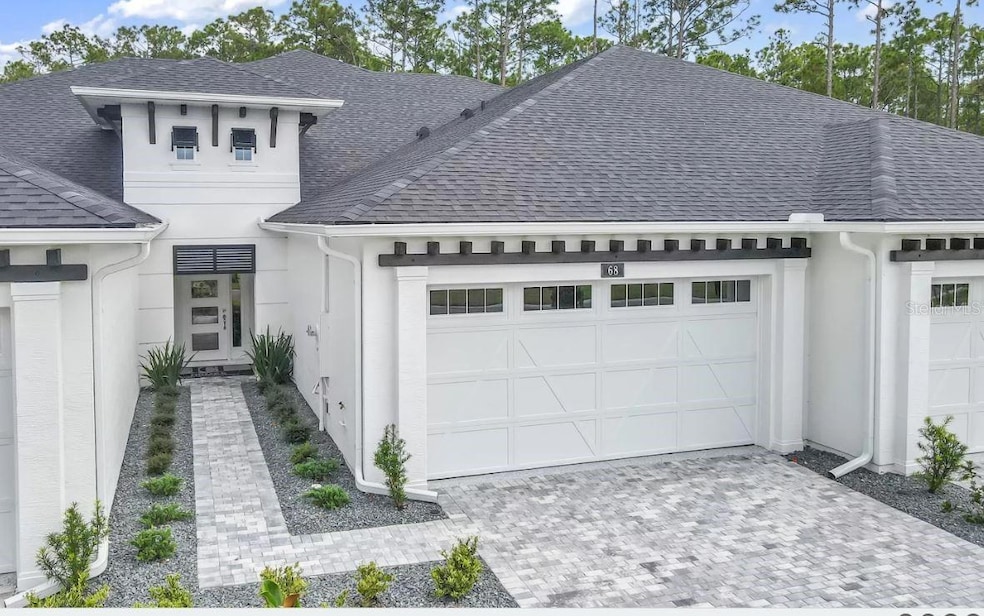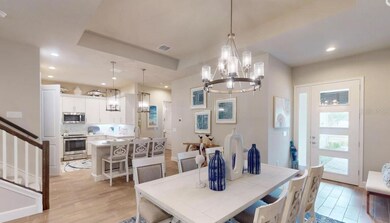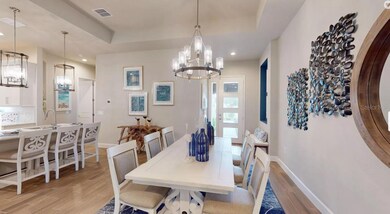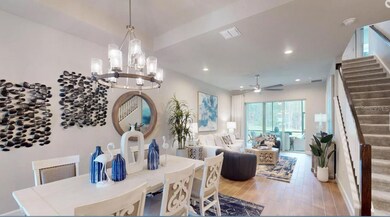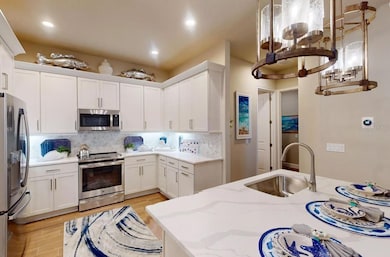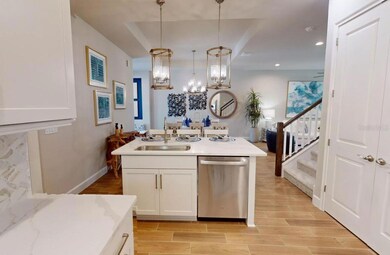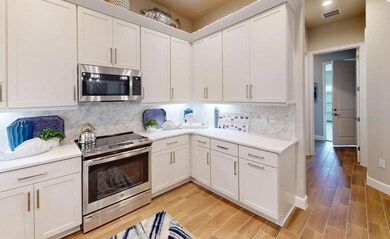
11 Regency Rd Ormond Beach, FL 32174
Estimated payment $3,371/month
Highlights
- Lake Front
- Fitness Center
- Home fronts a pond
- Golf Course Community
- New Construction
- 1-minute walk to Main Street Park
About This Home
BRAND NEW PHASE AND BRAND NEW PLANS! On the Lake! The Blossom III, a two-story townhome with 3 bedrooms and 3 bathrooms blending comfort with sophistication. The open first floor distinctively separates the space with the addition of tray ceilings in the dining and a well-appointed kitchen. Upstairs, you will find a bonus room with tray ceiling and an additional bedroom and bath plus the newly added feature of the covered balcony for relaxation. The Blossom III is not just a home but a place for cherished memories. Features include 10' ceilings, tray ceilings, open plan, screened and covered lanai, paver drive and much more! Sub. Assoc. of 264/month includes, internet, Hotwire Access TV package, lawn, irrigation maintenance & roof. BRAND NEW STATE OF THE ART CLUBHOUSE! PICTURES ARE OF A FURNISHED MODEL AND NOT ACTUAL HOME. HBW Home Warranty included. 15,000 FLEX CASH TOWARDS RATE BUY DOWN W/ PREFERRED LENDER AND/OR TOWARDS CLOSING COSTS Substantial discount to the club if buyer joins within 30 days of closing,
Listing Agent
ICI SELECT REALTY Brokerage Phone: 386-366-0091 License #3124693 Listed on: 12/04/2024
Townhouse Details
Home Type
- Townhome
Est. Annual Taxes
- $4,200
Year Built
- Built in 2024 | New Construction
Lot Details
- 3,900 Sq Ft Lot
- Home fronts a pond
- Lake Front
- South Facing Home
- Irrigation Equipment
HOA Fees
Parking
- 2 Car Attached Garage
Property Views
- Lake
- Pond
Home Design
- Contemporary Architecture
- Bi-Level Home
- Slab Foundation
- Shingle Roof
- Block Exterior
- Stucco
Interior Spaces
- 2,095 Sq Ft Home
- Open Floorplan
- Tray Ceiling
- Sliding Doors
- Combination Dining and Living Room
- Bonus Room
- Laundry Room
Kitchen
- Microwave
- Dishwasher
- Stone Countertops
- Disposal
Flooring
- Carpet
- Tile
Bedrooms and Bathrooms
- 3 Bedrooms
- Primary Bedroom on Main
- Walk-In Closet
- 3 Full Bathrooms
Utilities
- Central Heating and Cooling System
- Heat Pump System
- Underground Utilities
- Electric Water Heater
Listing and Financial Details
- Home warranty included in the sale of the property
- Visit Down Payment Resource Website
- Legal Lot and Block 66 / 66
- Assessor Parcel Number 09-13-31-5120-2AF9B-0660
- $1,300 per year additional tax assessments
Community Details
Overview
- Association fees include 24-Hour Guard, private road, security
- Southern States Association, Phone Number (386) 446-6333
- Westlake Property Owners Assoc. Association
- Built by ICI Homes
- Plantation Bay Subdivision, Blossom Iii Floorplan
- The community has rules related to deed restrictions, allowable golf cart usage in the community
Amenities
- Clubhouse
Recreation
- Golf Course Community
- Tennis Courts
- Community Playground
- Fitness Center
- Community Pool
- Park
Pet Policy
- Dogs and Cats Allowed
Security
- Security Guard
- Gated Community
Map
Home Values in the Area
Average Home Value in this Area
Property History
| Date | Event | Price | Change | Sq Ft Price |
|---|---|---|---|---|
| 05/10/2025 05/10/25 | Price Changed | $479,400 | -0.1% | $229 / Sq Ft |
| 04/15/2025 04/15/25 | Price Changed | $479,900 | -2.0% | $229 / Sq Ft |
| 12/04/2024 12/04/24 | For Sale | $489,900 | -- | $234 / Sq Ft |
Similar Homes in Ormond Beach, FL
Source: Stellar MLS
MLS Number: TB8327025
- 11 Regency Rd
- 0 Florida 40
- 84 Lincoln Ave
- 88 Lincoln Ave
- 96 Grove St
- 182 Grove St
- 170 Dix Ave
- 33 Hernandez Ave
- 130 Hernandez Ave
- 219 N Ridgewood Ave
- 145 N Yonge St
- 71 Fairview Ave
- 170 N Yonge St Unit 21
- 170 N Yonge St Unit 22
- 170 N Yonge St Unit 92
- 70 Riverside Dr
- 279 Selden Ave
- 85 John Anderson Dr
- 246 Willow Place
- 199 Rosewood Ave
