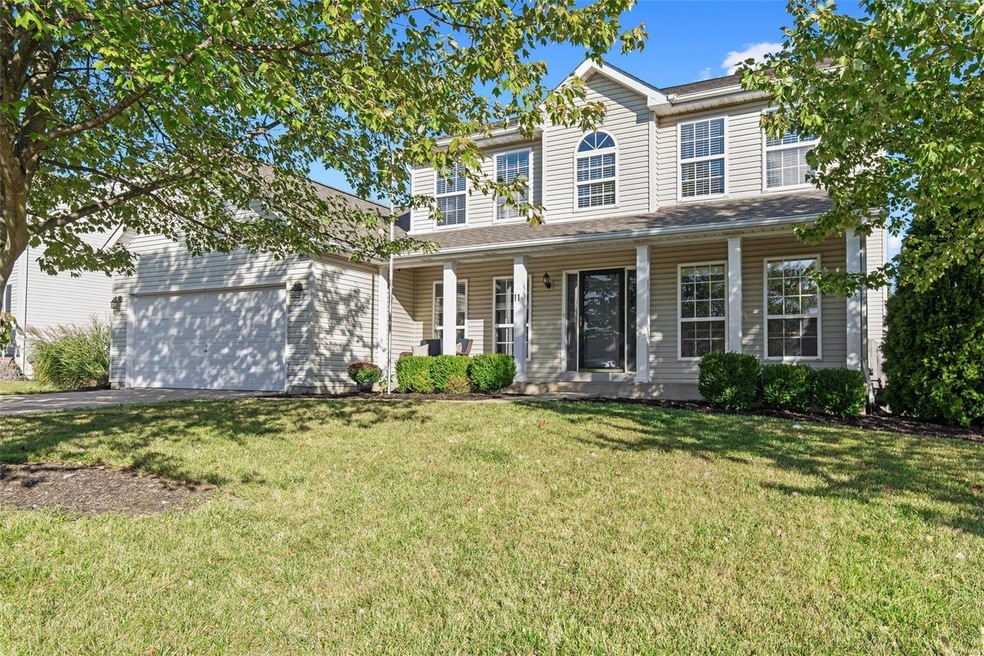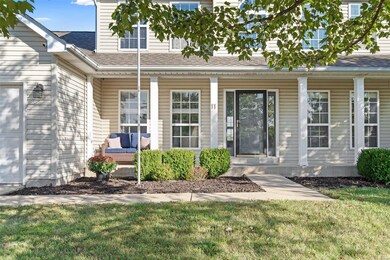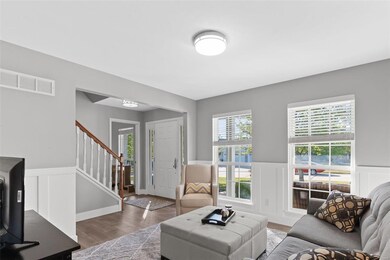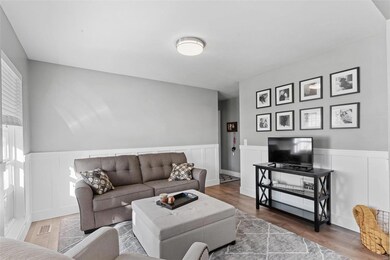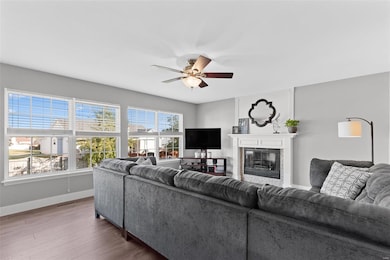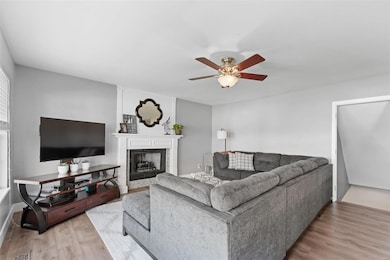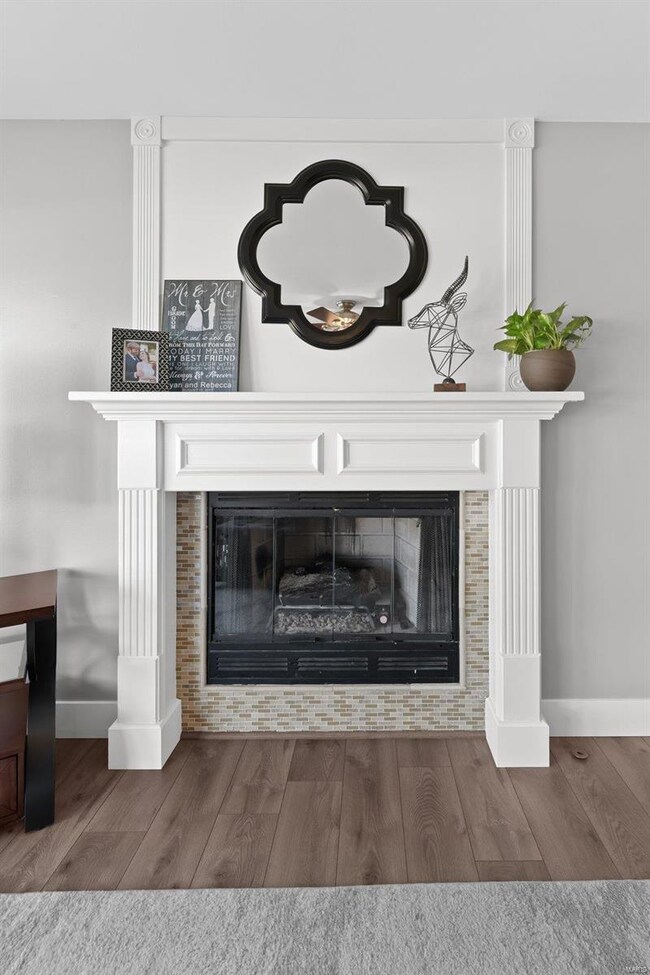
11 Revolutionary Way Ct O Fallon, MO 63366
Highlights
- Primary Bedroom Suite
- Open Floorplan
- Vaulted Ceiling
- Rock Creek Elementary School Rated A
- Center Hall Plan
- Traditional Architecture
About This Home
As of December 2022GET READY TO MOVE! You will LOVE the CUSTOM DETAILS of this 4 bed, 3.5 bath 2 Story in FT ZUMWALT WEST! 2600 sq ft! Fully Fenced Level Backyard w/ Brick Paver Patio! 2019 Wood Laminate Plank Floor thruout Main Level! HUGE Great Room w/ Wall of Windows & Designer Gas Fireplace! Eat-In Kitchen w/ Counter Seats, Tile Backsplash, Wood Cabinets, Pantry & Refrig stays! Sunny Breakfast Room w/ Windows & Slider to Patio! Board & Batten Dining Room! Main Floor Bedroom, Laundry & Half Bath. Up the Open Staircase is the Owners Suite w/ Vaulted Ceiling, 2 Closets- 1 WalkIn & Organizers. Bath feels like a SPA w/ Soaking Tub, Window & Glass Surround Shower. 2 Bedrooms & Bath w/ Oversized Vanity. Finished Lower Level has Rec Area, Full Bath & TONS of Storage. Designer Lighting & Details! Roof- 2020, HVAC/HWH- 2018, Neutral Paint & Carpet thruout- 2019, EVC-2021 & MORE! Patriots Landing Neighborhood. City of OFallon amenities- Parks, Spirit Center & more! Close to all the St Charles Hwys! A MUST SEE!
Last Agent to Sell the Property
Coldwell Banker Realty - Gundaker License #2014004690 Listed on: 10/25/2022

Last Buyer's Agent
Berkshire Hathaway HomeServices Select Properties License #2017020079

Home Details
Home Type
- Single Family
Est. Annual Taxes
- $3,902
Year Built
- Built in 1995
Lot Details
- 9,148 Sq Ft Lot
- Cul-De-Sac
- Wood Fence
- Level Lot
HOA Fees
- $8 Monthly HOA Fees
Parking
- 2 Car Attached Garage
- Electric Vehicle Home Charger
- Garage Door Opener
Home Design
- Traditional Architecture
- Poured Concrete
- Vinyl Siding
Interior Spaces
- 2-Story Property
- Open Floorplan
- Vaulted Ceiling
- Gas Fireplace
- Tilt-In Windows
- Window Treatments
- Sliding Doors
- Six Panel Doors
- Center Hall Plan
- Entrance Foyer
- Great Room with Fireplace
- Breakfast Room
- Formal Dining Room
- Den
- Lower Floor Utility Room
Kitchen
- Eat-In Kitchen
- Breakfast Bar
- Electric Oven or Range
- Microwave
- Dishwasher
- Stainless Steel Appliances
Flooring
- Wood
- Partially Carpeted
Bedrooms and Bathrooms
- Primary Bedroom Suite
- Walk-In Closet
- Primary Bathroom is a Full Bathroom
- Dual Vanity Sinks in Primary Bathroom
- Separate Shower in Primary Bathroom
Laundry
- Laundry on main level
- Dryer
- Washer
Partially Finished Basement
- Basement Fills Entire Space Under The House
- Basement Ceilings are 8 Feet High
- Finished Basement Bathroom
Outdoor Features
- Covered patio or porch
- Shed
Schools
- Rock Creek Elem. Elementary School
- Ft. Zumwalt West Middle School
- Ft. Zumwalt West High School
Utilities
- Forced Air Heating and Cooling System
- Heating System Uses Gas
- Underground Utilities
- Gas Water Heater
Listing and Financial Details
- Assessor Parcel Number 2-0060-7184-00-0389.0000000
Community Details
Recreation
- Recreational Area
Ownership History
Purchase Details
Home Financials for this Owner
Home Financials are based on the most recent Mortgage that was taken out on this home.Purchase Details
Home Financials for this Owner
Home Financials are based on the most recent Mortgage that was taken out on this home.Purchase Details
Home Financials for this Owner
Home Financials are based on the most recent Mortgage that was taken out on this home.Purchase Details
Home Financials for this Owner
Home Financials are based on the most recent Mortgage that was taken out on this home.Purchase Details
Similar Homes in the area
Home Values in the Area
Average Home Value in this Area
Purchase History
| Date | Type | Sale Price | Title Company |
|---|---|---|---|
| Warranty Deed | -- | Select Title Group | |
| Warranty Deed | $257,000 | Investors Title Company | |
| Interfamily Deed Transfer | -- | Ctc | |
| Warranty Deed | -- | Old Republic | |
| Warranty Deed | -- | Investors Title Company |
Mortgage History
| Date | Status | Loan Amount | Loan Type |
|---|---|---|---|
| Open | $100,000 | New Conventional | |
| Closed | $80,000 | New Conventional | |
| Previous Owner | $240,500 | New Conventional | |
| Previous Owner | $244,150 | New Conventional | |
| Previous Owner | $217,029 | FHA | |
| Previous Owner | $217,661 | FHA | |
| Previous Owner | $214,445 | New Conventional | |
| Previous Owner | $212,610 | FHA |
Property History
| Date | Event | Price | Change | Sq Ft Price |
|---|---|---|---|---|
| 12/02/2022 12/02/22 | Sold | -- | -- | -- |
| 10/30/2022 10/30/22 | Pending | -- | -- | -- |
| 10/25/2022 10/25/22 | For Sale | $325,000 | +30.1% | $125 / Sq Ft |
| 04/09/2019 04/09/19 | Sold | -- | -- | -- |
| 03/07/2019 03/07/19 | Pending | -- | -- | -- |
| 03/06/2019 03/06/19 | For Sale | $249,900 | -- | $96 / Sq Ft |
Tax History Compared to Growth
Tax History
| Year | Tax Paid | Tax Assessment Tax Assessment Total Assessment is a certain percentage of the fair market value that is determined by local assessors to be the total taxable value of land and additions on the property. | Land | Improvement |
|---|---|---|---|---|
| 2023 | $3,902 | $58,960 | $0 | $0 |
| 2022 | $3,875 | $54,515 | $0 | $0 |
| 2021 | $3,878 | $54,515 | $0 | $0 |
| 2020 | $3,251 | $44,200 | $0 | $0 |
| 2019 | $3,259 | $44,200 | $0 | $0 |
| 2018 | $3,032 | $39,254 | $0 | $0 |
| 2017 | $2,993 | $39,254 | $0 | $0 |
| 2016 | $2,799 | $36,560 | $0 | $0 |
| 2015 | $2,602 | $36,560 | $0 | $0 |
| 2014 | $2,451 | $33,866 | $0 | $0 |
Agents Affiliated with this Home
-

Seller's Agent in 2022
Laura Kemp
Coldwell Banker Realty - Gundaker
(636) 698-3903
50 in this area
240 Total Sales
-

Buyer's Agent in 2022
Jeffrey Maret
Berkshire Hathway Home Services
(314) 858-6017
1 in this area
51 Total Sales
-

Seller's Agent in 2019
Pamela Havens
Coldwell Banker Realty - Gundaker
(314) 398-1552
22 in this area
97 Total Sales
-

Buyer's Agent in 2019
Matt Delhougne
EXP Realty, LLC
(636) 238-3830
1 in this area
28 Total Sales
Map
Source: MARIS MLS
MLS Number: MIS22069147
APN: 2-0060-7184-00-0389.0000000
- 3 Boxwood Crest Ct
- 521 Pinehurst Woods Ct
- 5 Shelby Crest Ct
- 9 Shelby Crest Ct
- 1371 Shelby Point Dr
- 300 Mill Pond Dr
- 1903 Autumn Hill Dr
- 63 Plackemeier Dr
- 22 Suljak Ct
- 1532 Oakland Hills Dr
- 2414 Breezy Point Ln
- 108 Mill Pond Dr
- 2422 Sundance Dr
- 1030 Green Briar Hills Dr
- 1710 Springhill Dr
- 2416 Merribrook Ln
- 221 Mondair Dr
- 625 Durango Dr
- 5 Butler National Ct
- 835 Snowberry Ridge Dr
