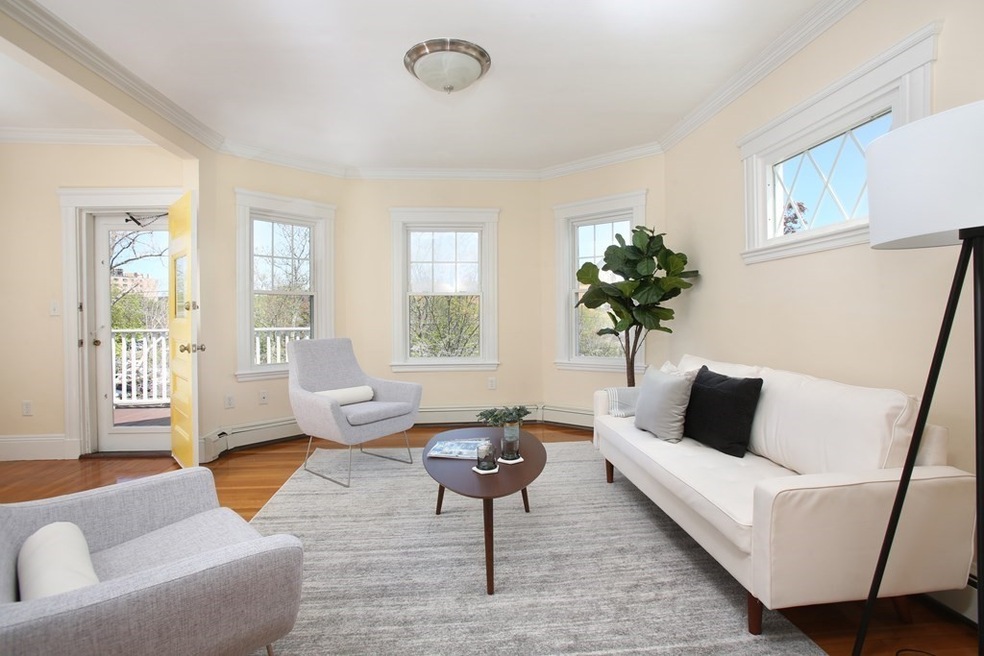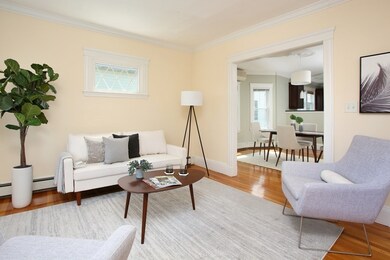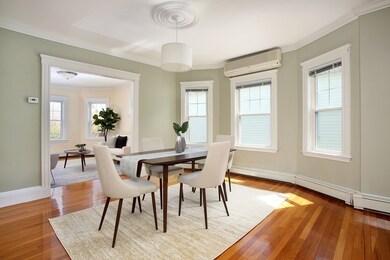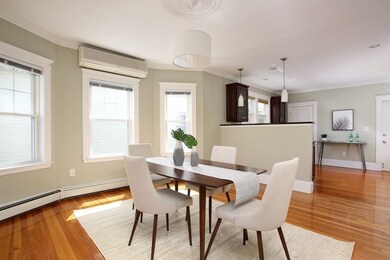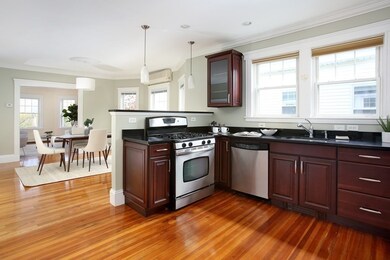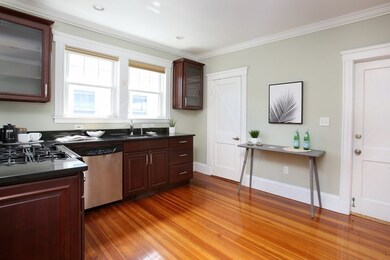
11 Roberts Rd Unit 3 Cambridge, MA 02138
Mid-Cambridge NeighborhoodHighlights
- Wood Flooring
- Laundry Facilities
- 5-minute walk to Joan Lorentz Park
- Heating System Uses Steam
About This Home
As of June 2021Spacious unit with lots of light in Harvard Square neighborhood! New England charm joins 2006 gut renovation to make this condo a must have. Enjoy the privacy of a master suite with a generous bathroom with distinctive glass tile marble bath and a whirlpool tub. The second bedroom has private access to the second bath. The main area boasts a big open floor plan that allows light to come through and perfect for entertaining. Plenty of countertop space in the kitchen with its own butler's pantry, makes cooking an enjoyable experience. Wood cabinetry and granite countertops. A dedicated dining room ties it all together. Two private decks, spacious living room with lots of windows. Hardwood floors throughout, two parking spots, extra storage in the basement. Short walk to Harvard Square, Cambridge Public Library and Joan Lorentz Park. Don't miss this one!!
Last Agent to Sell the Property
Luxury Realty Partners Listed on: 05/11/2021
Last Buyer's Agent
Timothy O'Brien
Timothy J. O'Brien
Property Details
Home Type
- Condominium
Est. Annual Taxes
- $6,737
Year Built
- Built in 1930
HOA Fees
- $225 per month
Kitchen
- Range<<rangeHoodToken>>
- Dishwasher
Laundry
- Dryer
- Washer
Utilities
- Ductless Heating Or Cooling System
- Heating System Uses Steam
- Heating System Uses Gas
- Water Holding Tank
- Natural Gas Water Heater
Additional Features
- Wood Flooring
- Year Round Access
- Basement
Listing and Financial Details
- Assessor Parcel Number 004628358
Community Details
Amenities
- Laundry Facilities
Pet Policy
- Pets Allowed
Ownership History
Purchase Details
Home Financials for this Owner
Home Financials are based on the most recent Mortgage that was taken out on this home.Purchase Details
Purchase Details
Similar Homes in the area
Home Values in the Area
Average Home Value in this Area
Purchase History
| Date | Type | Sale Price | Title Company |
|---|---|---|---|
| Not Resolvable | $1,127,000 | None Available | |
| Deed | -- | -- | |
| Deed | $557,000 | -- |
Mortgage History
| Date | Status | Loan Amount | Loan Type |
|---|---|---|---|
| Open | $724,500 | Purchase Money Mortgage |
Property History
| Date | Event | Price | Change | Sq Ft Price |
|---|---|---|---|---|
| 06/30/2021 06/30/21 | Sold | $1,127,000 | +12.9% | $979 / Sq Ft |
| 05/19/2021 05/19/21 | Pending | -- | -- | -- |
| 05/11/2021 05/11/21 | For Sale | $998,000 | +69.9% | $867 / Sq Ft |
| 09/27/2012 09/27/12 | Sold | $587,500 | +2.2% | $510 / Sq Ft |
| 08/10/2012 08/10/12 | Pending | -- | -- | -- |
| 08/08/2012 08/08/12 | For Sale | $575,000 | -- | $500 / Sq Ft |
Tax History Compared to Growth
Tax History
| Year | Tax Paid | Tax Assessment Tax Assessment Total Assessment is a certain percentage of the fair market value that is determined by local assessors to be the total taxable value of land and additions on the property. | Land | Improvement |
|---|---|---|---|---|
| 2025 | $6,737 | $1,061,000 | $0 | $1,061,000 |
| 2024 | $6,172 | $1,042,600 | $0 | $1,042,600 |
| 2023 | $5,898 | $1,006,500 | $0 | $1,006,500 |
| 2022 | $5,837 | $985,900 | $0 | $985,900 |
| 2021 | $5,657 | $967,000 | $0 | $967,000 |
| 2020 | $5,387 | $936,800 | $0 | $936,800 |
| 2019 | $5,180 | $872,000 | $0 | $872,000 |
| 2018 | $2,991 | $803,600 | $0 | $803,600 |
| 2017 | $4,861 | $749,000 | $0 | $749,000 |
| 2016 | $4,733 | $677,100 | $0 | $677,100 |
| 2015 | $4,696 | $600,500 | $0 | $600,500 |
| 2014 | $4,530 | $540,600 | $0 | $540,600 |
Agents Affiliated with this Home
-
Claudia Lavin Rodriguez

Seller's Agent in 2021
Claudia Lavin Rodriguez
Luxury Realty Partners
(603) 320-2906
1 in this area
79 Total Sales
-
T
Buyer's Agent in 2021
Timothy O'Brien
Timothy J. O'Brien
-
Gail Roberts

Seller's Agent in 2012
Gail Roberts
Coldwell Banker Realty - Cambridge
(627) 245-4044
2 in this area
16 Total Sales
-
John Takvorian
J
Buyer's Agent in 2012
John Takvorian
Leading Edge Real Estate
(781) 627-7200
23 Total Sales
Map
Source: MLS Property Information Network (MLS PIN)
MLS Number: 72829237
APN: CAMB-000140-000000-000112-000003
- 1 Lamont Ave
- 114 Trowbridge St Unit 2
- 72 Dana St Unit 1
- 72 Dana St Unit 2
- 72 Dana St Unit 3
- 1715 Cambridge St
- 95 Kirkland St Unit 95
- 89 Kirkland St
- 89 Kirkland St Unit 89
- 91 Kirkland St Unit 91
- 419 Broadway
- 1716 Cambridge St Unit 27
- 104 Beacon St Unit 2
- 68 Line St Unit 2
- 88 Highland Ave Unit 2
- 88 Highland Ave Unit 88
- 15 Ellery Square
- 39 Calvin St Unit 3
- 6 Marie Ave Unit 1
- 395 Broadway Unit R4A
