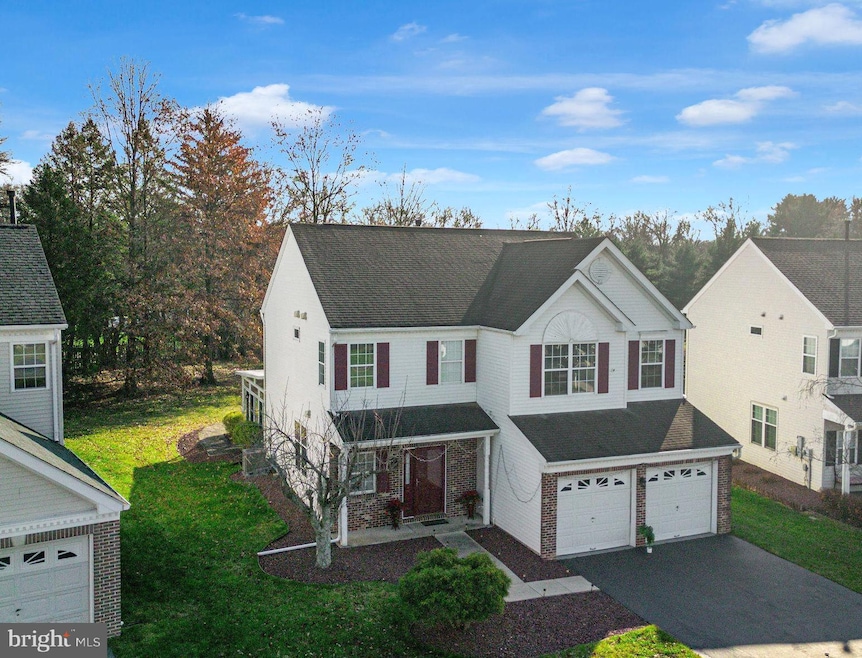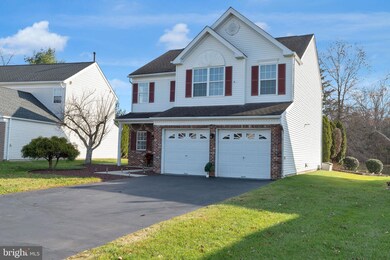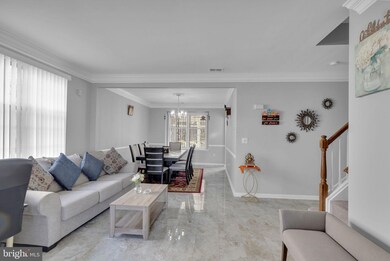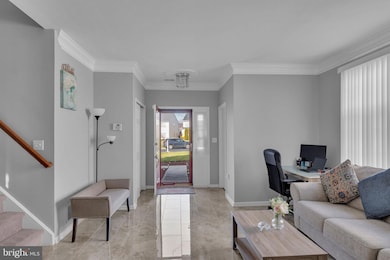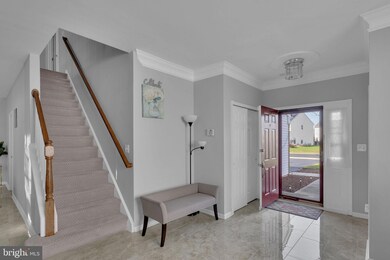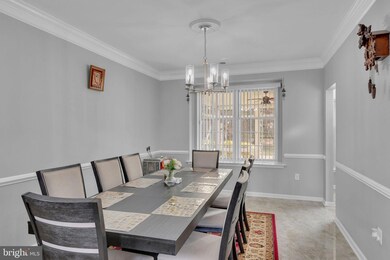
11 Rock Run Rd East Windsor, NJ 08520
Highlights
- View of Trees or Woods
- 1 Fireplace
- Breakfast Area or Nook
- Colonial Architecture
- Sun or Florida Room
- Stainless Steel Appliances
About This Home
As of April 2024LUXURY HOME-Welcome to this elegant and updated move-in ready home with brick front, Modern, impeccable, popular 3 bed, 2.5 baths with huge sunroom (only one in Toll brothers Stonegate community at East Windsor).
This home is situated on a premium lot, one of the best in the development. You will be equally impressed as you enter the home with 9” ceilings, porcelain tile floor and custom millwork all wow in the open concept living and dining rooms.
Spectacular two-story family room with stunning skylights.
The updated eat-in kitchen with a breakfast bump out surrounded by windows, stainless steel appliances and granite counters opens to the bright Family Room with vaulted ceilings.
Crown Molding and architectural detail throughout with accent paint.
Mealtime prep will be a joy in this breathtaking space.
The convenient first-floor powder room and laundry room with extra pantry space.
The spectacular Sunroom is outstanding and allows for a flexi space to suit your needs.
Master suite with volume ceiling, large walk in-closes, and a renovated Master bathroom with double vanity, jacuzzi tub and walk-in shower.
Two additional bedrooms upstairs and 1 more renovated bath with the latest designer features.
There is a pulldown stair to the attic for great storage.
Picturesque private setting and amazing views.
Enjoy the quiet and peaceful backyard with custom paver patio which is the perfect place to relish dining or simply relax.
Newer AC/furnace, water heater and 2 cars attached garage
Community is one of the best locations in East Windsor which is easy to reach major highways, public transportation and Princeton Junction train station or Park and Ride
HOA provides snow removal, trash, recycling, common area lawn maintenance and tennis court.
This home truly shines
Last Agent to Sell the Property
Keller Williams Real Estate - Princeton Listed on: 01/20/2024

Home Details
Home Type
- Single Family
Est. Annual Taxes
- $12,493
Year Built
- Built in 1998
Lot Details
- 7,405 Sq Ft Lot
- Property is zoned R3
HOA Fees
- $142 Monthly HOA Fees
Parking
- 2 Car Attached Garage
- Front Facing Garage
- Garage Door Opener
Home Design
- Colonial Architecture
- Brick Exterior Construction
- Slab Foundation
- Shingle Roof
- Vinyl Siding
Interior Spaces
- 1,984 Sq Ft Home
- Property has 2 Levels
- Crown Molding
- Ceiling Fan
- 1 Fireplace
- Family Room
- Living Room
- Dining Room
- Sun or Florida Room
- Tile or Brick Flooring
- Views of Woods
- Laundry on main level
Kitchen
- Breakfast Area or Nook
- Built-In Range
- Built-In Microwave
- Dishwasher
- Stainless Steel Appliances
Bedrooms and Bathrooms
- 3 Bedrooms
- En-Suite Primary Bedroom
- Walk-In Closet
- Bathtub with Shower
Outdoor Features
- Patio
Utilities
- Forced Air Heating and Cooling System
- Natural Gas Water Heater
Community Details
- Stonegate Subdivision
Listing and Financial Details
- Assessor Parcel Number 01-00009 02-00028
Ownership History
Purchase Details
Home Financials for this Owner
Home Financials are based on the most recent Mortgage that was taken out on this home.Purchase Details
Home Financials for this Owner
Home Financials are based on the most recent Mortgage that was taken out on this home.Purchase Details
Purchase Details
Home Financials for this Owner
Home Financials are based on the most recent Mortgage that was taken out on this home.Purchase Details
Home Financials for this Owner
Home Financials are based on the most recent Mortgage that was taken out on this home.Similar Homes in the area
Home Values in the Area
Average Home Value in this Area
Purchase History
| Date | Type | Sale Price | Title Company |
|---|---|---|---|
| Bargain Sale Deed | $680,000 | Simplicity Title | |
| Deed | $409,000 | Providence Abstract Llc | |
| Deed | $209,000 | None Available | |
| Deed | $306,500 | -- | |
| Deed | $205,607 | -- |
Mortgage History
| Date | Status | Loan Amount | Loan Type |
|---|---|---|---|
| Open | $543,000 | New Conventional | |
| Closed | $591,600 | New Conventional | |
| Previous Owner | $339,790 | New Conventional | |
| Previous Owner | $347,650 | New Conventional | |
| Previous Owner | $245,200 | No Value Available | |
| Previous Owner | $184,500 | No Value Available |
Property History
| Date | Event | Price | Change | Sq Ft Price |
|---|---|---|---|---|
| 04/15/2024 04/15/24 | Sold | $680,000 | +5.1% | $343 / Sq Ft |
| 01/20/2024 01/20/24 | For Sale | $647,000 | +58.2% | $326 / Sq Ft |
| 07/10/2019 07/10/19 | Sold | $409,000 | 0.0% | $206 / Sq Ft |
| 05/14/2019 05/14/19 | Pending | -- | -- | -- |
| 05/03/2019 05/03/19 | For Sale | $409,000 | -- | $206 / Sq Ft |
Tax History Compared to Growth
Tax History
| Year | Tax Paid | Tax Assessment Tax Assessment Total Assessment is a certain percentage of the fair market value that is determined by local assessors to be the total taxable value of land and additions on the property. | Land | Improvement |
|---|---|---|---|---|
| 2024 | $12,838 | $377,800 | $123,900 | $253,900 |
| 2023 | $12,838 | $377,800 | $123,900 | $253,900 |
| 2022 | $12,494 | $377,800 | $123,900 | $253,900 |
| 2021 | $12,399 | $377,800 | $123,900 | $253,900 |
| 2020 | $12,415 | $377,800 | $123,900 | $253,900 |
| 2019 | $12,203 | $374,900 | $123,900 | $251,000 |
| 2018 | $12,503 | $374,900 | $123,900 | $251,000 |
| 2017 | $12,492 | $374,900 | $161,500 | $213,400 |
| 2016 | $11,851 | $374,900 | $161,500 | $213,400 |
| 2015 | $11,614 | $374,900 | $161,500 | $213,400 |
| 2014 | $11,472 | $374,900 | $161,500 | $213,400 |
Agents Affiliated with this Home
-
Cheryl Washington

Seller's Agent in 2024
Cheryl Washington
Keller Williams Real Estate - Princeton
(609) 529-3111
19 in this area
117 Total Sales
-
Michael Dolan

Buyer's Agent in 2024
Michael Dolan
RE/MAX
(732) 718-3553
1 in this area
3 Total Sales
-
Luisa Mancuso-Clews

Seller's Agent in 2019
Luisa Mancuso-Clews
RE/MAX
(609) 516-3276
62 Total Sales
-
Jitesh Patel
J
Buyer's Agent in 2019
Jitesh Patel
Realty Mark Central, LLC
(609) 845-8942
6 Total Sales
Map
Source: Bright MLS
MLS Number: NJME2038820
APN: 01-00009-02-00028
- 4 Sandstone Rd
- 6 Maple Ave
- 212 Greeley St
- 155 Mechanic St
- 209 Hutchinson St
- 130 Mechanic St
- 8 Rocky Brook Ct
- 7 Powell Ct
- 230 Mill Run Ct
- 141 Lincoln Ave
- 145 Lincoln Ave
- 28 Powell Ct
- 29 Huber Ct Unit 134
- 26 Hopkinson Ct
- 158 Mill Run E
- 1 Forest Dr
- 1 Huber Ct
- 124 Mill Run E Unit 85
- 154 -156 Broad
- 2 Washington Ct
